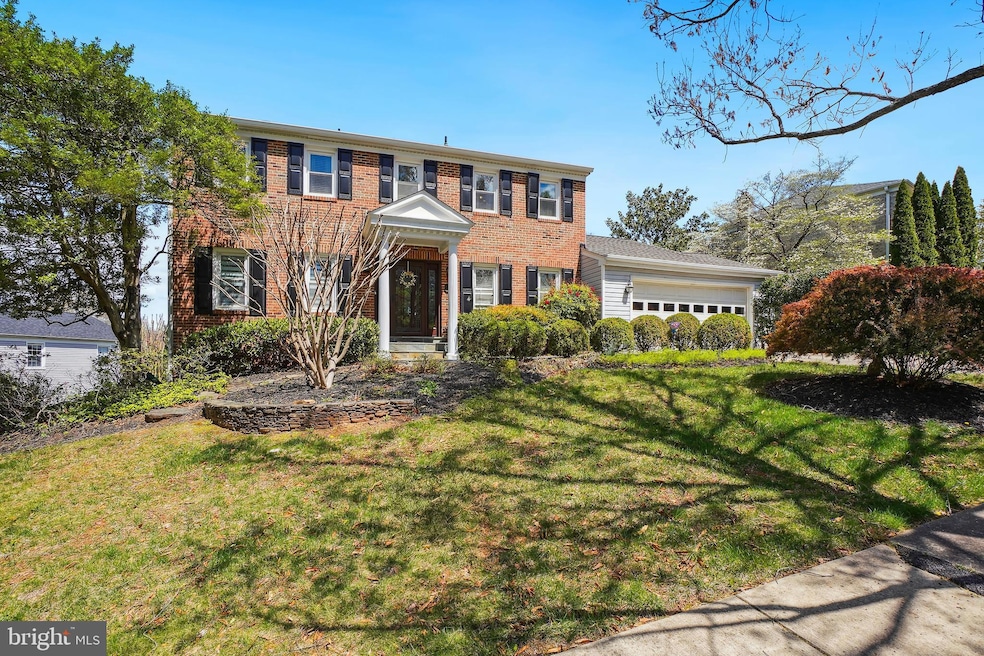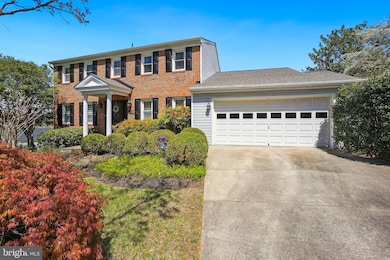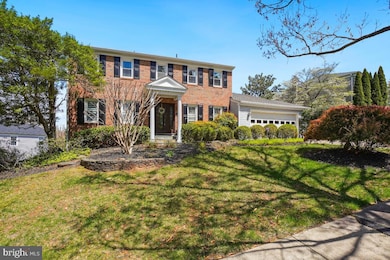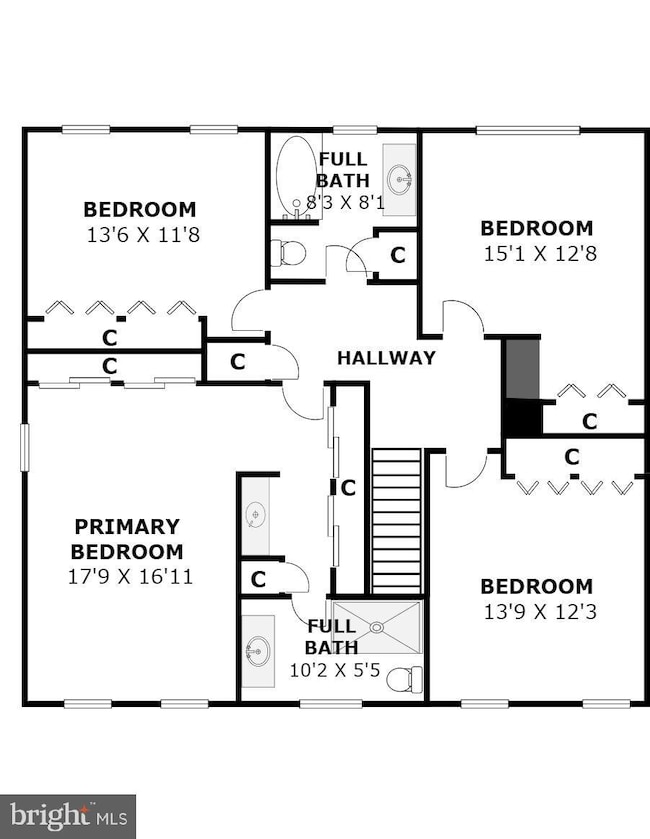
10 Sunrise Ct Potomac, MD 20854
Estimated payment $7,898/month
Highlights
- Popular Property
- Eat-In Gourmet Kitchen
- Deck
- Ritchie Park Elementary School Rated A
- Colonial Architecture
- Recreation Room
About This Home
*Interior and exterior professional pictures coming soon*. This elegant colonial residence is ideally situated on a tranquil cul-de-sac within the highly desirable Horizon Hill community. Positioned on a generous 10,000 sq ft lot, the home boasts striking curb appeal with its stately brick facade, charming portico, newly installed front door, oversized two-car garage, expansive concrete driveway, ample street parking, a spacious deck, and meticulously landscaped grounds.The main level offers a well-designed and expansive layout, including:• A private, professional home office• A bright and inviting formal living room• A gracious dining room, ideal for entertaining• A beautifully updated kitchen featuring premium cabinetry, granite countertops, upgraded appliances, and a peninsula providing additional workspace• A spacious family room with a cozy gas fireplace• A conveniently located powder room and a separate laundry areaThe upper level showcases gleaming hardwood floors throughout. The expansive owner's suite includes an updated en-suite bath and generous closet space. Three additional well-appointed bedrooms and a full hall bath complete the second floor.The fully finished walkout basement offers a versatile recreation room with direct access to the rear yard, along with an extensive storage area, providing additional functional space.Nestled within the picturesque Horizon Hill neighborhood, this home benefits from tree-lined streets, well-maintained sidewalks, street lighting, and convenient access to parks, shopping centers, major commuter routes, and public transportation.This exceptional property presents a rare opportunity to own in one of the area's most coveted communities. Schedule your private tour today.
Home Details
Home Type
- Single Family
Est. Annual Taxes
- $11,217
Year Built
- Built in 1976
Lot Details
- 10,361 Sq Ft Lot
- Cul-De-Sac
- Back and Front Yard
- Property is in excellent condition
- Property is zoned R90
Parking
- 2 Car Attached Garage
- Oversized Parking
- Front Facing Garage
- Garage Door Opener
Home Design
- Colonial Architecture
- Architectural Shingle Roof
- Brick Front
- Chimney Cap
Interior Spaces
- Property has 3 Levels
- Built-In Features
- Crown Molding
- Skylights
- Recessed Lighting
- Screen For Fireplace
- Stone Fireplace
- Fireplace Mantel
- Gas Fireplace
- Replacement Windows
- Double Door Entry
- Sliding Doors
- Six Panel Doors
- Family Room Off Kitchen
- Dining Area
- Den
- Recreation Room
- Attic
Kitchen
- Eat-In Gourmet Kitchen
- Breakfast Area or Nook
- Double Oven
- Down Draft Cooktop
- Built-In Microwave
- Extra Refrigerator or Freezer
- Ice Maker
- Dishwasher
- Upgraded Countertops
- Disposal
Flooring
- Wood
- Ceramic Tile
Bedrooms and Bathrooms
- 4 Bedrooms
- Walk-In Closet
- Bathtub with Shower
- Walk-in Shower
Laundry
- Dryer
- Washer
Finished Basement
- Walk-Out Basement
- Rear Basement Entry
Schools
- Ritchie Park Elementary School
- Julius West Middle School
- Richard Montgomery High School
Utilities
- Central Air
- Heating System Uses Oil
- Vented Exhaust Fan
- Hot Water Baseboard Heater
- 200+ Amp Service
- Propane
- Electric Water Heater
- Cable TV Available
Additional Features
- Energy-Efficient Windows
- Deck
Community Details
- No Home Owners Association
- Horizon Hill Subdivision
Listing and Financial Details
- Tax Lot 10
- Assessor Parcel Number 160401649406
Map
Home Values in the Area
Average Home Value in this Area
Tax History
| Year | Tax Paid | Tax Assessment Tax Assessment Total Assessment is a certain percentage of the fair market value that is determined by local assessors to be the total taxable value of land and additions on the property. | Land | Improvement |
|---|---|---|---|---|
| 2024 | $11,217 | $788,467 | $0 | $0 |
| 2023 | $9,686 | $732,200 | $397,400 | $334,800 |
| 2022 | $9,124 | $710,200 | $0 | $0 |
| 2021 | $8,852 | $688,200 | $0 | $0 |
| 2020 | $8,521 | $666,200 | $378,400 | $287,800 |
| 2019 | $8,537 | $666,200 | $378,400 | $287,800 |
| 2018 | $8,589 | $666,200 | $378,400 | $287,800 |
| 2017 | $8,969 | $698,000 | $0 | $0 |
| 2016 | -- | $675,333 | $0 | $0 |
| 2015 | $7,706 | $652,667 | $0 | $0 |
| 2014 | $7,706 | $630,000 | $0 | $0 |
Property History
| Date | Event | Price | Change | Sq Ft Price |
|---|---|---|---|---|
| 04/24/2025 04/24/25 | For Sale | $1,249,999 | -- | $367 / Sq Ft |
Deed History
| Date | Type | Sale Price | Title Company |
|---|---|---|---|
| Quit Claim Deed | -- | Moskowitz Daniel | |
| Deed | -- | -- |
Mortgage History
| Date | Status | Loan Amount | Loan Type |
|---|---|---|---|
| Open | $365,000 | New Conventional | |
| Previous Owner | $215,000 | Stand Alone Second |
Similar Homes in Potomac, MD
Source: Bright MLS
MLS Number: MDMC2174776
APN: 04-01649406
- 9037 Wandering Trail Dr
- 12908 Missionwood Way
- 9117 Paddock Ln
- 12721 Huntsman Way
- 0 Wootton Unit MDMC2156258
- 13200 Foxden Dr
- 2 Duncan Branch Ct
- 9105 Falls Chapel Way
- 9710 Overlea Dr
- 1500 W Kersey Ln
- 13027 Cleveland Dr
- 13113 Jasmine Hill Terrace
- 1 Orchard Way S
- 9317 Copenhaver Dr
- 2183 Stratton Dr
- 9504 Veirs Dr
- 8905 Copenhaver Dr
- 9213 Copenhaver Dr
- 12412 Frost Ct
- 9109 Copenhaver Dr






