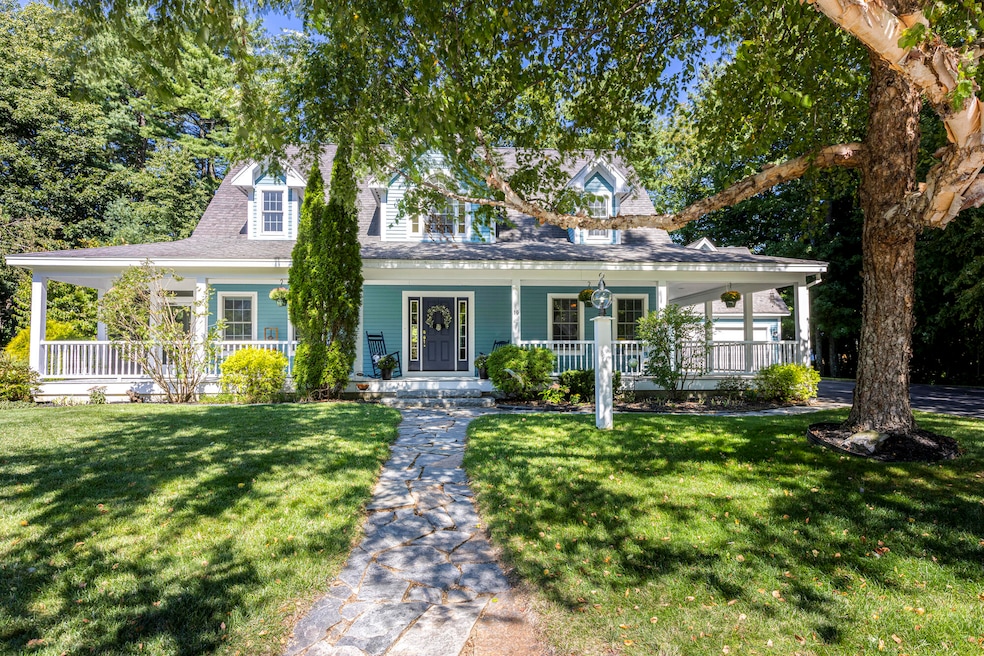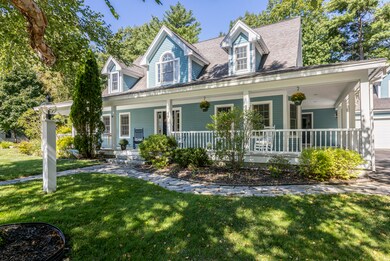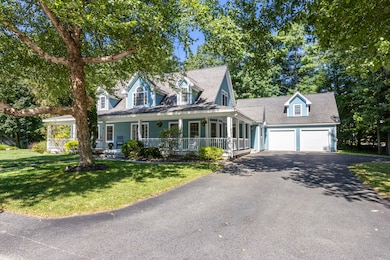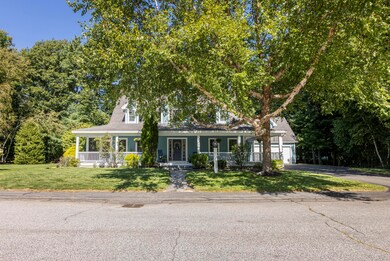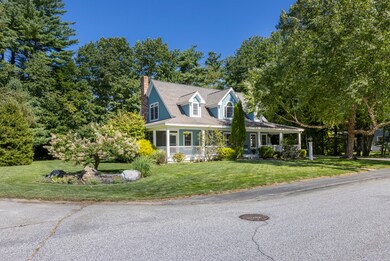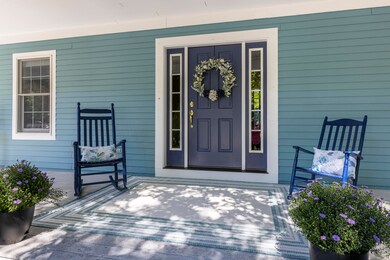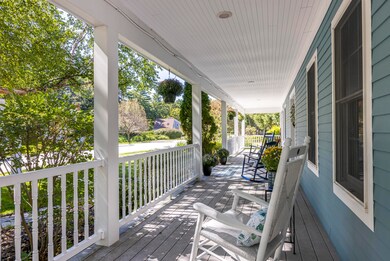10 Sunrise Ln Gorham, ME 04038
Gorham NeighborhoodHighlights
- View of Trees or Woods
- Cape Cod Architecture
- Wood Flooring
- Village Elementary School Rated A-
- Wooded Lot
- 5-minute walk to Robie Park
About This Home
As of October 2024Undoubtedly, 10 Sunrise Lane is one of the most charming, welcoming and truly picturesque homes in all of Gorham. Located in the heart of Gorham Village, yet tucked away on a dead-end road, this well landscaped home complete with irrigation system checks every box on your wish list. The 8-foot-wide front porch which is ideal for
seasonal decorating and summer flowers beckons you to the front door which is painted a shade of blue called ''Stunning'', describing this home perfectly. With over 3,000 sq ft of living space plus a wonderful screened in porch for al fresco dining plus a private patio in the backyard, there is room for all! The spacious kitchen with its oversized island and abundance of cabinetry, the open formal living room complete with fireplace,
plus the cheery dining room make this home ideally designed for entertainment year-round. A first-floor bedroom, a laundry room plus a family room over the garage with room for football parties, exercise space as well as a study area are just a few more of the special features. Upstairs, you will find 3 perfectly appointed bedrooms. The ensuite primary bedroom complete with a walk-in closet will leave you in amazement. It provides a quiet retreat space from today's hectic pace. The neighborhood speaks for itself, truly second to none. Village Woods is a legendary trick or treating destination, the enchanting luminaries on Christmas Eve, plus walking distance to all things that make Gorham Village such a wonderful place are just a few of the priceless features of this well-loved family home.
Last Agent to Sell the Property
Century 21 First Choice Realty Brokerage Email: gregory.fall@century21.com

Last Buyer's Agent
Keri Walker
Coldwell Banker Realty

Home Details
Home Type
- Single Family
Est. Annual Taxes
- $7,131
Year Built
- Built in 2003
Lot Details
- 0.41 Acre Lot
- Street terminates at a dead end
- Landscaped
- Level Lot
- Open Lot
- Irrigation
- Wooded Lot
- Property is zoned UR
Parking
- 2 Car Direct Access Garage
- Automatic Garage Door Opener
- Garage Door Opener
- Driveway
Home Design
- Cape Cod Architecture
- Contemporary Architecture
- Wood Frame Construction
- Shingle Roof
- Concrete Fiber Board Siding
- Vinyl Siding
Interior Spaces
- 3,010 Sq Ft Home
- Central Vacuum
- Built-In Features
- Wood Burning Fireplace
- Family Room
- Living Room with Fireplace
- Formal Dining Room
- Screened Porch
- Views of Woods
Kitchen
- Eat-In Kitchen
- Electric Range
- Microwave
- Dishwasher
- Kitchen Island
- Trash Compactor
- Disposal
Flooring
- Wood
- Carpet
- Tile
Bedrooms and Bathrooms
- 4 Bedrooms
- Main Floor Bedroom
- Primary bedroom located on second floor
- En-Suite Primary Bedroom
- Walk-In Closet
- Dual Vanity Sinks in Primary Bathroom
- Jetted Tub in Primary Bathroom
- Secondary Bathroom Jetted Tub
- Separate Shower
Laundry
- Laundry Room
- Laundry on main level
- Dryer
- Washer
Basement
- Basement Fills Entire Space Under The House
- Interior Basement Entry
Utilities
- Central Air
- Heating System Uses Oil
- Heating System Uses Wood
- Baseboard Heating
- Hot Water Heating System
- Natural Gas Not Available
Additional Features
- Patio
- City Lot
Community Details
- No Home Owners Association
- The community has rules related to deed restrictions
Listing and Financial Details
- Tax Lot 29-2
- Assessor Parcel Number GRHM-000106-000029-000002
Map
Home Values in the Area
Average Home Value in this Area
Property History
| Date | Event | Price | Change | Sq Ft Price |
|---|---|---|---|---|
| 10/17/2024 10/17/24 | Sold | $854,000 | +3.5% | $284 / Sq Ft |
| 09/17/2024 09/17/24 | Pending | -- | -- | -- |
| 09/12/2024 09/12/24 | For Sale | $824,900 | -- | $274 / Sq Ft |
Tax History
| Year | Tax Paid | Tax Assessment Tax Assessment Total Assessment is a certain percentage of the fair market value that is determined by local assessors to be the total taxable value of land and additions on the property. | Land | Improvement |
|---|---|---|---|---|
| 2023 | $7,974 | $579,900 | $81,600 | $498,300 |
| 2022 | $7,452 | $579,900 | $81,600 | $498,300 |
| 2021 | $7,766 | $400,300 | $108,100 | $292,200 |
| 2020 | $7,606 | $400,300 | $108,100 | $292,200 |
| 2019 | $7,586 | $400,300 | $108,100 | $292,200 |
| 2018 | $7,285 | $400,300 | $108,100 | $292,200 |
| 2017 | $6,845 | $400,300 | $108,100 | $292,200 |
| 2016 | $6,805 | $400,300 | $108,100 | $292,200 |
| 2015 | $6,525 | $400,300 | $108,100 | $292,200 |
| 2014 | $7,035 | $404,300 | $111,100 | $293,200 |
| 2013 | $6,994 | $404,300 | $111,100 | $293,200 |
Mortgage History
| Date | Status | Loan Amount | Loan Type |
|---|---|---|---|
| Open | $683,200 | Purchase Money Mortgage | |
| Closed | $683,200 | Purchase Money Mortgage | |
| Previous Owner | $424,752 | Balloon | |
| Previous Owner | $330,000 | Unknown | |
| Previous Owner | $85,000 | Unknown |
Deed History
| Date | Type | Sale Price | Title Company |
|---|---|---|---|
| Warranty Deed | -- | None Available | |
| Warranty Deed | -- | None Available |
Source: Maine Listings
MLS Number: 1603459
APN: GRHM-000106-000029-000002
- 67 Narragansett St
- 21 Baxter Ln
- 21 Baxter Ln Unit 21
- 282 South St
- 12 O'Brien Dr
- 23 Falcon Crest Dr Unit 23
- 67 Falcon Crest Dr Unit 1
- 166 Falcon Crest Dr Unit 51
- 176 Falcon Crest Dr Unit 53
- 170 Falcon Crest Dr Unit 52
- 178 Falcon Crest Dr Unit 54
- 164 Falcon Crest Dr Unit 50
- 162 Falcon Crest Dr Unit 49
- 160 Falcon Crest Dr Unit 48
- 47 Falcon Crest Dr Unit 47
- 171 Falcon Crest Dr Unit 25
- 173 Falcon Crest Dr Unit 26
- 169 Falcon Crest Dr Unit 24
- 121 Falcon Crest Dr Unit 2
- 163 Falcon Crest Dr Unit 21
