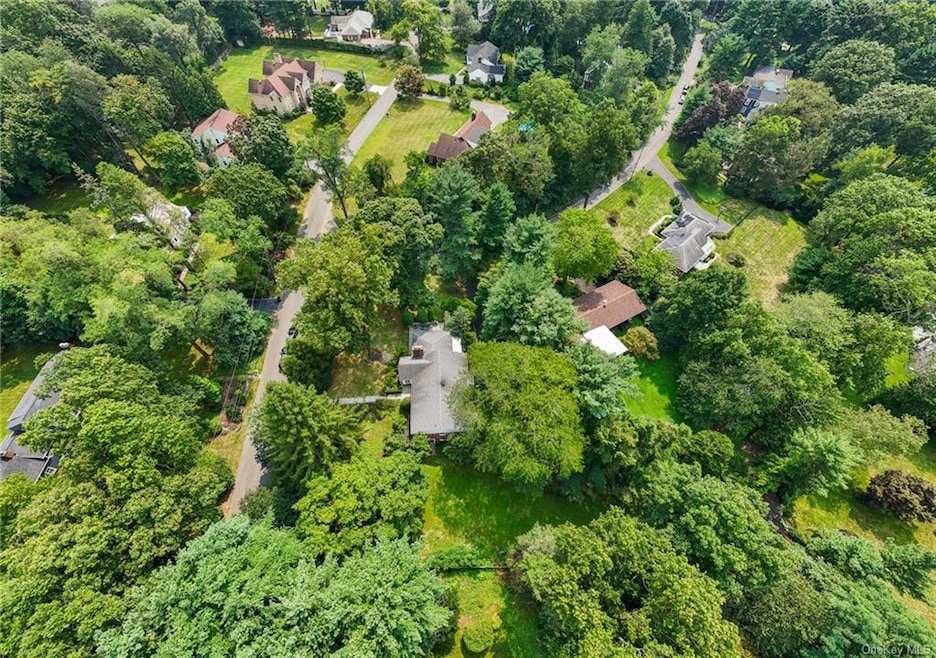
10 Topland Rd Hartsdale, NY 10530
Hartsdale NeighborhoodHighlights
- Greenhouse
- Eat-In Gourmet Kitchen
- Property is near public transit
- Tennis Courts
- 0.93 Acre Lot
- Ranch Style House
About This Home
As of November 2024Welcome to 10 Topland Road, nestled on a park-like acre lot in the coveted estate section of Hartsdale. This captivating home offers a blend of comfort and convenience with an abundance of natural light and designed for enjoyment. Featuring one level living with a spacious, walkout lower level that promises endless possibilities. The heart of the home is a large eat-in kitchen, complete with a central island that invites gatherings and culinary exploits. Flowing seamlessly from the kitchen, you will find a solarium breakfast nook and generous dining room, bathed in wall-to-wall windows and equipped with elegant built-ins. This room also provides direct access to a lovely patio and private garden perfect for entertaining or a quiet evening under the stars. The living room is equipped with a wood burning fireplace. Two sizable bedrooms, a hall full bathroom and primary bedroom complete the main living level. The lower level offers a large walk out rec room, large laundry room with built-in storage systems, office, storage and access to the two-car garage. Step outside and be greeted by tasteful professional landscaped outdoor spaces. Community features enrich this picturesque setting. Just a stone's throw away, enjoy easy transportation with the Hartsdale Metro North Station nearby, enjoy Greenburgh Rec and explore the natural beauty of Greenburgh Nature Center, less than a mile from your doorstep. Close to all with a feeling of a wooded getaway! Must see! Additional Information: Amenities:Storage,HeatingFuel:Oil Above Ground,Oil Below Ground,ParkingFeatures:2 Car Attached,
Last Agent to Sell the Property
Houlihan Lawrence Inc. Brokerage Phone: 914 5912700 License #30MU0854011

Home Details
Home Type
- Single Family
Est. Annual Taxes
- $22,106
Year Built
- Built in 1951
Lot Details
- 0.93 Acre Lot
- Level Lot
Parking
- 1 Car Attached Garage
Home Design
- Ranch Style House
- Brick Exterior Construction
- Frame Construction
Interior Spaces
- 2,423 Sq Ft Home
- 1 Fireplace
- Formal Dining Room
- Wood Flooring
- Laundry Room
Kitchen
- Eat-In Gourmet Kitchen
- Kitchen Island
Bedrooms and Bathrooms
- 3 Bedrooms
- Walk-In Closet
Basement
- Walk-Out Basement
- Basement Fills Entire Space Under The House
Outdoor Features
- Tennis Courts
- Patio
- Greenhouse
- Porch
Location
- Property is near public transit
Schools
- Woodland Middle/High School
- Woodlands Middle/High School
Utilities
- Central Air
- Hot Water Heating System
- Heating System Uses Oil
- Septic Tank
Listing and Financial Details
- Exclusions: Selected Light Fixtures
- Assessor Parcel Number 2689-008-230-00172-000-0003
Community Details
Overview
- Ranch
Recreation
- Tennis Courts
- Community Pool
- Park
Map
Home Values in the Area
Average Home Value in this Area
Property History
| Date | Event | Price | Change | Sq Ft Price |
|---|---|---|---|---|
| 11/20/2024 11/20/24 | Sold | $908,000 | 0.0% | $375 / Sq Ft |
| 09/17/2024 09/17/24 | Pending | -- | -- | -- |
| 09/16/2024 09/16/24 | Off Market | $908,000 | -- | -- |
| 09/06/2024 09/06/24 | For Sale | $885,000 | -- | $365 / Sq Ft |
Tax History
| Year | Tax Paid | Tax Assessment Tax Assessment Total Assessment is a certain percentage of the fair market value that is determined by local assessors to be the total taxable value of land and additions on the property. | Land | Improvement |
|---|---|---|---|---|
| 2024 | $6,863 | $811,400 | $243,300 | $568,100 |
| 2023 | $18,878 | $771,200 | $211,600 | $559,600 |
| 2022 | $17,764 | $737,100 | $211,600 | $525,500 |
| 2021 | $18,398 | $682,500 | $211,600 | $470,900 |
| 2020 | $18,405 | $626,500 | $264,500 | $362,000 |
| 2019 | $19,553 | $626,500 | $264,500 | $362,000 |
| 2018 | $17,255 | $615,300 | $264,500 | $350,800 |
| 2017 | $7,634 | $581,800 | $264,500 | $317,300 |
| 2016 | $297,267 | $559,400 | $264,500 | $294,900 |
| 2015 | -- | $22,050 | $5,850 | $16,200 |
| 2014 | -- | $22,050 | $5,850 | $16,200 |
| 2013 | $20,911 | $26,370 | $5,850 | $20,520 |
Mortgage History
| Date | Status | Loan Amount | Loan Type |
|---|---|---|---|
| Open | $726,400 | New Conventional | |
| Closed | $726,400 | New Conventional | |
| Previous Owner | $125,000 | Stand Alone Second | |
| Previous Owner | $56,734 | Unknown | |
| Previous Owner | $133,033 | Unknown | |
| Previous Owner | $50,000 | Unknown |
Deed History
| Date | Type | Sale Price | Title Company |
|---|---|---|---|
| Bargain Sale Deed | $908,000 | Judicial Title | |
| Bargain Sale Deed | $908,000 | Judicial Title |
Similar Homes in Hartsdale, NY
Source: OneKey® MLS
MLS Number: KEY6322947
APN: 2689-008-230-00172-000-0003
- 20 Topland Rd
- 1 Topland Rd
- 445 Ridge Rd
- 41 Paret Ln
- 19 Old Farm Ln
- 65 Sprain Rd
- 24 Hemlock Rd
- 21 Edgewood Rd
- 18 Hemlock Rd
- 18 Dunham Rd
- 14 Edgewood Rd
- 150 N Healy Ave
- 201 S Healy Ave
- 1 Edgewood Rd
- 245 Lot 1 Secor Rd
- 245 Lot 2 Secor Rd
- 245 - Lot 3 Secor Rd
- 245 - Lot 4 Secor Rd
- 1 Arden Dr
- 350 Evandale Rd
