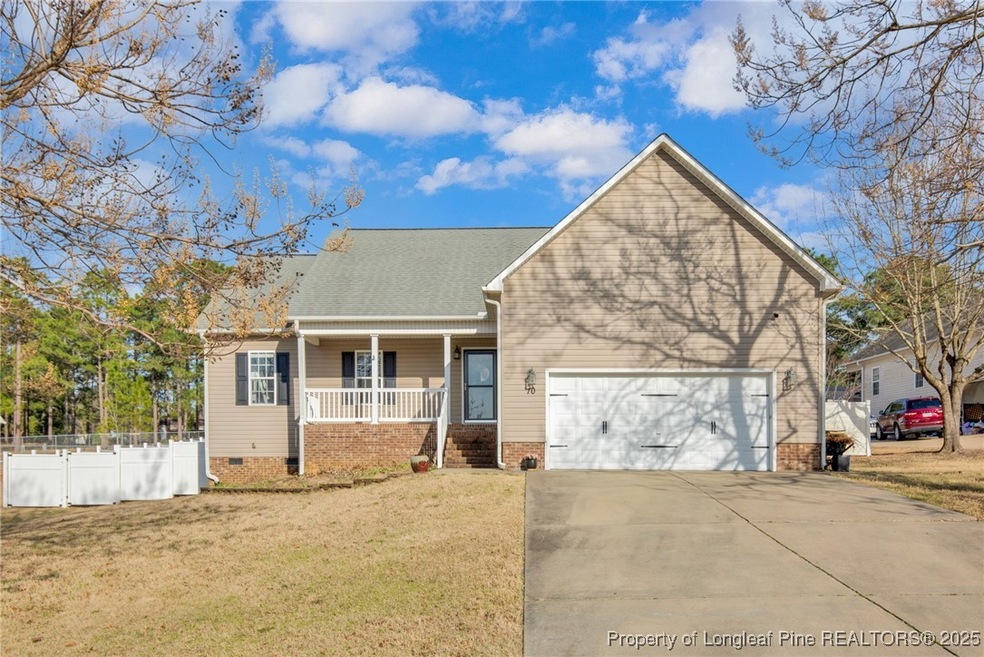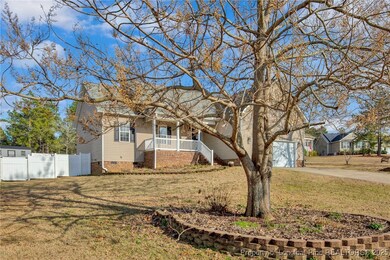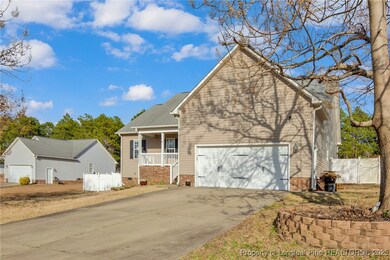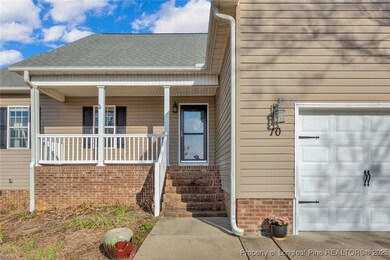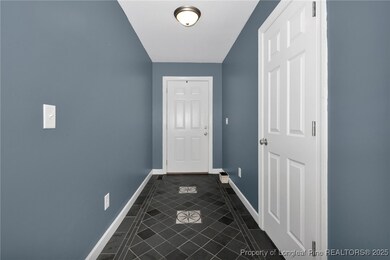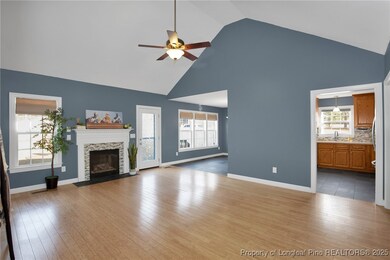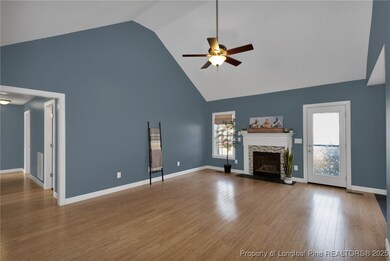
10 Tory Ct Lillington, NC 27546
Estimated payment $1,546/month
Highlights
- Open Floorplan
- Cathedral Ceiling
- Bamboo Flooring
- Deck
- Ranch Style House
- No HOA
About This Home
Your future Dream Home is Here! Located in Lillington, NC
This stunning 3-bedroom, 2-bathroom home is nestled on a 0.61acre lot in a quiet cul-de-sac, offering the perfect blend of privacy, space, and comfort! Featuring vaulted ceilings in the living room, this home feels bright and airy, while the open-concept kitchen and dining area make entertaining effortless.
Step inside to slate tile foyer flooring and hardwood bamboo floors throughout home, adding a touch of elegance and durability throughout the home. The fully fenced backyard is perfect for pets, outdoor gatherings, and relaxation. Walk in Crawlspace. Plus, enjoy fresh and clean water with the home’s water filtration system.
With NO HOA, Additional highlights include a 2-car garage and a prime location close to local amenities.
Owners shed and personal property in garage not included in the sale ,wooden movable storage in garage will not convey. Only wooden storage above garage door will convey. Staging items not included in sale.
property will be ready to show on February 23,2025
***change to GIS listed acreage.
Home Details
Home Type
- Single Family
Est. Annual Taxes
- $1,489
Year Built
- Built in 2008
Lot Details
- 0.78 Acre Lot
- Cul-De-Sac
- Street terminates at a dead end
- Property is Fully Fenced
- Cleared Lot
- Property is in good condition
Parking
- 2 Car Attached Garage
Home Design
- Ranch Style House
- Vinyl Siding
Interior Spaces
- 1,477 Sq Ft Home
- Open Floorplan
- Cathedral Ceiling
- Ceiling Fan
- Factory Built Fireplace
- Entrance Foyer
- Combination Kitchen and Dining Room
- Crawl Space
- Fire and Smoke Detector
Kitchen
- Eat-In Kitchen
- Range
- Microwave
- Dishwasher
Flooring
- Bamboo
- Wood
- Carpet
- Slate Flooring
Bedrooms and Bathrooms
- 3 Bedrooms
- Walk-In Closet
- 2 Full Bathrooms
- Double Vanity
- Garden Bath
Laundry
- Laundry in unit
- Washer and Dryer Hookup
Outdoor Features
- Deck
- Covered patio or porch
Schools
- Anderson Creek Elementary School
- Overhills Middle School
- Overhills Senior High School
Utilities
- Cooling Available
- Heat Pump System
- Water Purifier
- Septic Tank
Community Details
- No Home Owners Association
- Colonial Hills Subdivision
Listing and Financial Details
- Exclusions: Owner Shed, Owner storage and Personal items in Garage and Staging Items are not included in sale.
- Tax Lot 62
- Assessor Parcel Number 030507022680
Map
Home Values in the Area
Average Home Value in this Area
Tax History
| Year | Tax Paid | Tax Assessment Tax Assessment Total Assessment is a certain percentage of the fair market value that is determined by local assessors to be the total taxable value of land and additions on the property. | Land | Improvement |
|---|---|---|---|---|
| 2024 | $1,489 | $200,245 | $0 | $0 |
| 2023 | $1,489 | $200,245 | $0 | $0 |
| 2022 | $1,348 | $200,245 | $0 | $0 |
| 2021 | $1,348 | $146,890 | $0 | $0 |
| 2020 | $1,348 | $146,890 | $0 | $0 |
| 2019 | $1,333 | $146,890 | $0 | $0 |
| 2018 | $1,333 | $146,890 | $0 | $0 |
| 2017 | $1,333 | $146,890 | $0 | $0 |
| 2016 | $1,380 | $152,360 | $0 | $0 |
| 2015 | $1,380 | $152,360 | $0 | $0 |
| 2014 | $1,380 | $152,360 | $0 | $0 |
Property History
| Date | Event | Price | Change | Sq Ft Price |
|---|---|---|---|---|
| 03/03/2025 03/03/25 | Pending | -- | -- | -- |
| 02/23/2025 02/23/25 | For Sale | $260,000 | 0.0% | $176 / Sq Ft |
| 02/21/2025 02/21/25 | Price Changed | $260,000 | -- | $176 / Sq Ft |
Deed History
| Date | Type | Sale Price | Title Company |
|---|---|---|---|
| Warranty Deed | $155,000 | -- | |
| Warranty Deed | -- | None Available | |
| Warranty Deed | $225,000 | None Available | |
| Warranty Deed | $512,000 | None Available |
Mortgage History
| Date | Status | Loan Amount | Loan Type |
|---|---|---|---|
| Open | $82,600 | Credit Line Revolving | |
| Open | $153,950 | VA | |
| Closed | $158,300 | VA | |
| Previous Owner | $131,750 | Unknown | |
| Previous Owner | $144,000 | Future Advance Clause Open End Mortgage |
Similar Homes in the area
Source: Longleaf Pine REALTORS®
MLS Number: 738656
APN: 030507 0226 80
