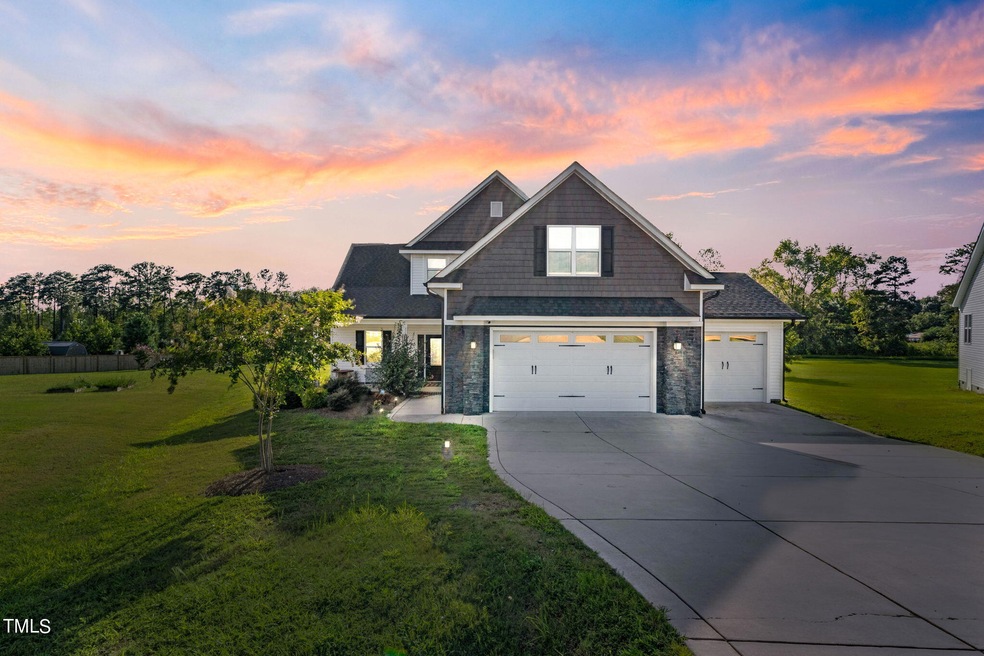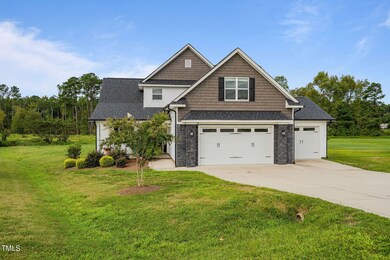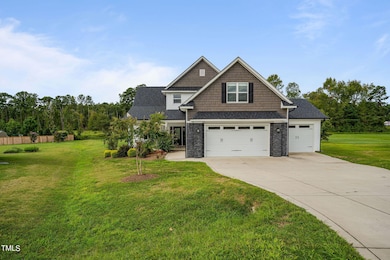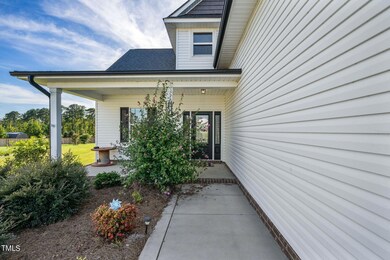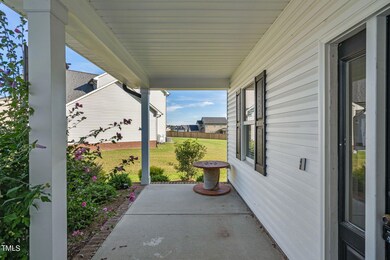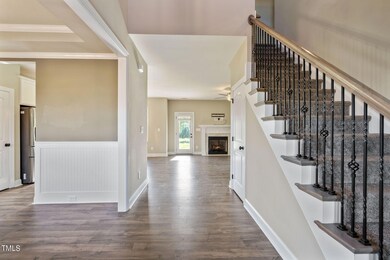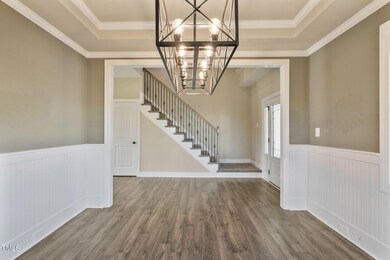
10 Treasure Dr Lillington, NC 27546
Highlights
- Open Floorplan
- Main Floor Primary Bedroom
- Bonus Room
- Craftsman Architecture
- Attic
- High Ceiling
About This Home
As of December 2024This modern craftsman home is ready for it's new owners! Built in 2019, this home mixes modern style with peaceful country vibes. Sitting on 1.78 acres, this 4-bedroom, 2.5-bath home has an open floor plan, making it great for family time or entertaining.
The kitchen is the heart of the home, with a big island that's perfect for cooking, hanging out, or casual meals. There's plenty of storage throughout, and the living and dining spaces are bright and welcoming.
Outside, the back patio with string lights is ideal for relaxing or hosting friends, and the covered porch could easily be screened in for more outdoor living space. Plus, the 3-car garage gives you tons of extra room. This home offers the perfect mix of space and convenience.
Home Details
Home Type
- Single Family
Est. Annual Taxes
- $2,743
Year Built
- Built in 2019
Lot Details
- 1.78 Acre Lot
- Cul-De-Sac
- Landscaped
- Level Lot
- Cleared Lot
- Private Yard
- Back and Front Yard
HOA Fees
- $17 Monthly HOA Fees
Parking
- 3 Car Attached Garage
- Parking Pad
- Front Facing Garage
- 3 Open Parking Spaces
Home Design
- Craftsman Architecture
- Brick or Stone Mason
- Slab Foundation
- Shingle Roof
- Shake Siding
- Vinyl Siding
- Stone
Interior Spaces
- 2,636 Sq Ft Home
- 2-Story Property
- Open Floorplan
- Built-In Features
- Crown Molding
- Tray Ceiling
- Smooth Ceilings
- High Ceiling
- Ceiling Fan
- Recessed Lighting
- Gas Log Fireplace
- Shutters
- Blinds
- Entrance Foyer
- Living Room with Fireplace
- Dining Room
- Bonus Room
- Storage
Kitchen
- Eat-In Kitchen
- Electric Range
- Microwave
- Dishwasher
- Stainless Steel Appliances
- Kitchen Island
- Granite Countertops
- Disposal
Flooring
- Carpet
- Tile
- Luxury Vinyl Tile
Bedrooms and Bathrooms
- 4 Bedrooms
- Primary Bedroom on Main
- Walk-In Closet
- Double Vanity
- Bathtub with Shower
Laundry
- Laundry Room
- Laundry on main level
- Washer and Electric Dryer Hookup
Attic
- Attic Floors
- Scuttle Attic Hole
Home Security
- Home Security System
- Fire and Smoke Detector
Outdoor Features
- Covered patio or porch
- Exterior Lighting
- Rain Gutters
Schools
- Buies Creek Elementary School
- Harnett Central Middle School
- Harnett Central High School
Utilities
- Forced Air Heating and Cooling System
- Heat Pump System
- Septic Tank
- Septic System
Community Details
- Association fees include ground maintenance
- South Eastern Management Association, Phone Number (910) 366-5506
- South Creek Subdivision
Listing and Financial Details
- Assessor Parcel Number 0661-61-1612.000
Map
Home Values in the Area
Average Home Value in this Area
Property History
| Date | Event | Price | Change | Sq Ft Price |
|---|---|---|---|---|
| 12/06/2024 12/06/24 | Sold | $487,500 | +1.9% | $185 / Sq Ft |
| 09/29/2024 09/29/24 | Pending | -- | -- | -- |
| 09/05/2024 09/05/24 | For Sale | $478,500 | -- | $182 / Sq Ft |
Tax History
| Year | Tax Paid | Tax Assessment Tax Assessment Total Assessment is a certain percentage of the fair market value that is determined by local assessors to be the total taxable value of land and additions on the property. | Land | Improvement |
|---|---|---|---|---|
| 2024 | $2,743 | $384,654 | $0 | $0 |
| 2023 | $2,743 | $384,654 | $0 | $0 |
| 2022 | $2,447 | $384,654 | $0 | $0 |
| 2021 | $2,447 | $277,940 | $0 | $0 |
| 2020 | $1,307 | $143,720 | $0 | $0 |
| 2019 | $272 | $32,000 | $0 | $0 |
Mortgage History
| Date | Status | Loan Amount | Loan Type |
|---|---|---|---|
| Open | $486,873 | New Conventional | |
| Closed | $486,873 | New Conventional | |
| Previous Owner | $230,000 | VA |
Deed History
| Date | Type | Sale Price | Title Company |
|---|---|---|---|
| Warranty Deed | $478,500 | None Listed On Document | |
| Warranty Deed | $478,500 | None Listed On Document | |
| Warranty Deed | $478,500 | None Listed On Document | |
| Warranty Deed | $31,000 | None Available |
Similar Homes in Lillington, NC
Source: Doorify MLS
MLS Number: 10050923
APN: 110661 0024 36
- 11 Treasure Dr
- 40 Eagle Crest Ct Unit Clayton Low Country
- 20 Eagle Crest Ct
- 20 Eagle Crest Ct Unit Holly Farmhouse
- 81 Eagle Crest Ct Unit Apex Craftsman
- 23 Eagle Crest Ct Unit Holly English Countr
- 104 Whistling Way Unit Brunswick English Co
- 120 Whistling Way
- 120 Whistling Way Unit Cary Traditional
- 22 Whistling Way
- 22 Whistling Way Unit Holly Farmhouse
- 21 Whistling Way
- 21 Whistling Way
- 21 Whistling Way
- 21 Whistling Way
- 40 Thunder Valley Ct
- Lot 4 Sheriff Johnson Rd
- Lot 3 Sheriff Johnson Rd
- Lot 2 Sheriff Johnson Rd
- 167 Hazelwood Rd
