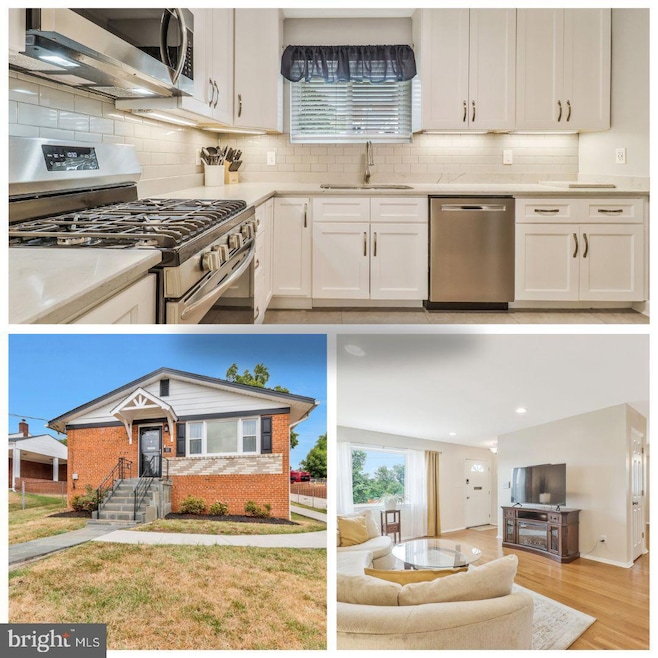
10 Underwood Place NE Washington, DC 20012
Lamond Riggs NeighborhoodHighlights
- 0.12 Acre Lot
- Raised Ranch Architecture
- No HOA
- Traditional Floor Plan
- Wood Flooring
- 3-minute walk to Lamond Recreation Center
About This Home
As of November 2024Welcome to this captivating brick home located in the vibrant heart of Takoma DC! The motivated seller is offering a one-year home warranty paid at closing, making this an opportunity you won't want to miss. This well-cared-for residence has been meticulously upgraded with a brand NEW ROOF and a brand NEW HVAC system, ensuring peace of mind for years to come. As you enter, you'll be greeted by a newly renovated kitchen and refreshed bathrooms, complemented by a host of modern enhancements throughout the home.
From the striking wrought iron fence to the new energy-efficient windows and fully equipped alarm system, every detail has been thoughtfully designed. The kitchen is a chef's dream, featuring gleaming stainless steel appliances, elegant quartz countertops, and stylish cabinetry. Fresh paint, recessed lighting, and hardwood floors on the main level create a warm and inviting ambiance.
With nearly 2,500 finished square feet, this spacious home includes four bedrooms, three full bathrooms, and a generously sized recreation room, providing plenty of space for all your needs. Outside, you'll find a fenced front yard and a private back patio, perfect for outdoor gatherings and relaxation. Enjoy the convenience of off-street parking for one vehicle, along with ample on-street parking for guests.
Situated on a serene street, this home offers easy access to the Lamond Riggs Recreation Center, as well as a variety of nearby shops and restaurants. Historic Takoma and the Takoma Metro Station are within walking distance, while downtown DC and Silver Spring are just a short drive away.
With its blend of comfort, convenience, and contemporary living, this home is an exceptional find. Plus, this property qualifies for the MMCT program, offering zero down financing with no PMI. Contact the listing agent for more details, and seize this opportunity to make this exceptional home your own!
Home Details
Home Type
- Single Family
Est. Annual Taxes
- $4,875
Year Built
- Built in 1964
Lot Details
- 5,091 Sq Ft Lot
- Property is in very good condition
- Property is zoned 0000000
Parking
- Driveway
Home Design
- Raised Ranch Architecture
- Brick Exterior Construction
Interior Spaces
- Property has 2 Levels
- Traditional Floor Plan
- Recessed Lighting
- Formal Dining Room
Kitchen
- Stove
- Built-In Microwave
- Dishwasher
- Upgraded Countertops
- Disposal
Flooring
- Wood
- Carpet
Bedrooms and Bathrooms
- En-Suite Bathroom
Laundry
- Dryer
- Washer
Finished Basement
- Walk-Up Access
- Rear Basement Entry
- Laundry in Basement
Utilities
- Forced Air Heating and Cooling System
- Natural Gas Water Heater
Community Details
- No Home Owners Association
- Takoma Subdivision
Listing and Financial Details
- Tax Lot 38
- Assessor Parcel Number 3729//0038
Map
Home Values in the Area
Average Home Value in this Area
Property History
| Date | Event | Price | Change | Sq Ft Price |
|---|---|---|---|---|
| 11/08/2024 11/08/24 | Sold | $744,000 | -0.1% | $308 / Sq Ft |
| 09/06/2024 09/06/24 | Price Changed | $744,900 | -0.7% | $308 / Sq Ft |
| 07/18/2024 07/18/24 | For Sale | $749,900 | -- | $310 / Sq Ft |
Tax History
| Year | Tax Paid | Tax Assessment Tax Assessment Total Assessment is a certain percentage of the fair market value that is determined by local assessors to be the total taxable value of land and additions on the property. | Land | Improvement |
|---|---|---|---|---|
| 2024 | $5,336 | $726,530 | $457,680 | $268,850 |
| 2023 | $4,875 | $674,210 | $432,070 | $242,140 |
| 2022 | $4,477 | $605,370 | $389,560 | $215,810 |
| 2021 | $4,217 | $572,490 | $383,810 | $188,680 |
| 2020 | $4,141 | $562,830 | $384,010 | $178,820 |
| 2019 | $3,907 | $534,510 | $357,590 | $176,920 |
| 2018 | $4,350 | $511,740 | $0 | $0 |
| 2017 | $4,038 | $475,100 | $0 | $0 |
| 2016 | $4,062 | $477,840 | $0 | $0 |
| 2015 | $3,902 | $459,000 | $0 | $0 |
| 2014 | $3,086 | $433,240 | $0 | $0 |
Mortgage History
| Date | Status | Loan Amount | Loan Type |
|---|---|---|---|
| Open | $706,800 | New Conventional | |
| Previous Owner | $100,000 | Credit Line Revolving | |
| Previous Owner | $264,000 | New Conventional | |
| Previous Owner | $299,000 | New Conventional | |
| Previous Owner | $294,500 | New Conventional | |
| Previous Owner | $300,720 | New Conventional |
Deed History
| Date | Type | Sale Price | Title Company |
|---|---|---|---|
| Deed | $744,000 | Premium Title | |
| Special Warranty Deed | -- | Service Link | |
| Warranty Deed | $375,900 | -- |
Similar Homes in Washington, DC
Source: Bright MLS
MLS Number: DCDC2150962
APN: 3729-0038
- 18 Van Buren St NW
- 6506 Westmoreland Ave
- 53 Underwood Place NW
- 77 Underwood St NW
- 6617 Allegheny Ave
- 6413 Allegheny Ave
- 6503 Kansas Ln
- 6505 Kansas Ln
- 6405 Allegheny Ave
- 6421 5th Ave
- 216 Whittier St NW
- 6427 Orchard Ave
- 6114 1st Place NE
- 6139 Sligo Mill Rd NE
- 114 Sheridan St NW
- 165 Concord Place NE
- 6610 Gude Ave
- 6111 New Hampshire Ave NE
- 6604 Gude Ave
- 6021 N Dakota Ave NW






