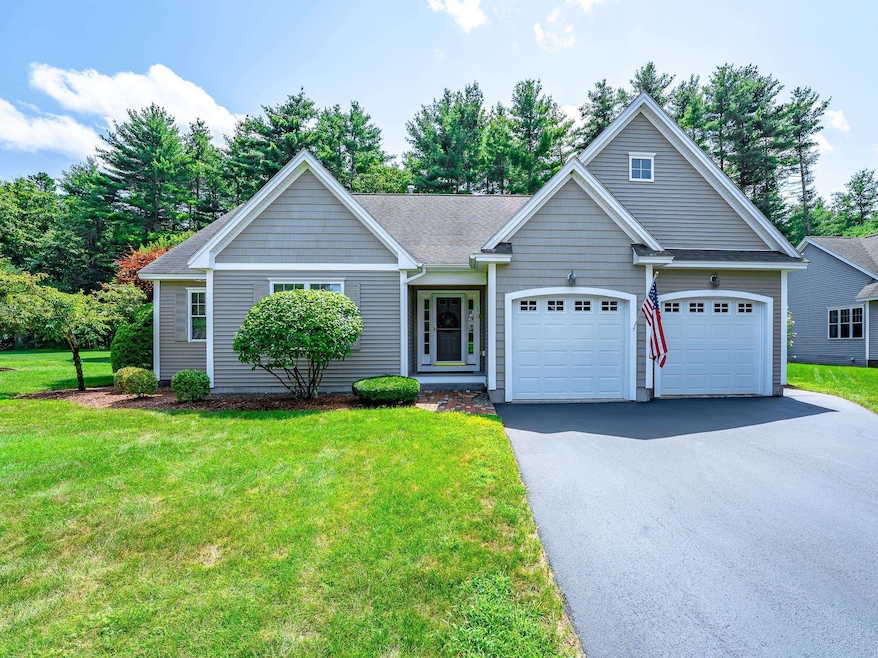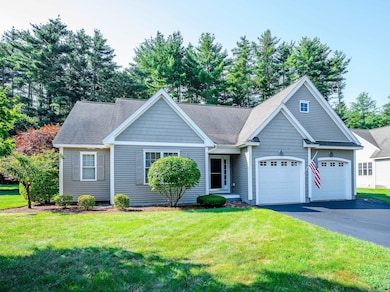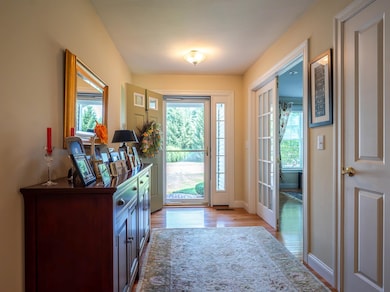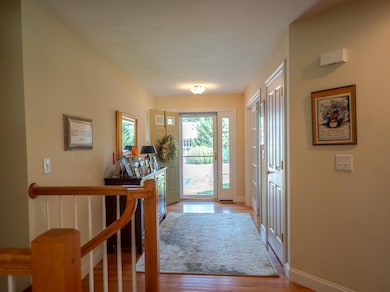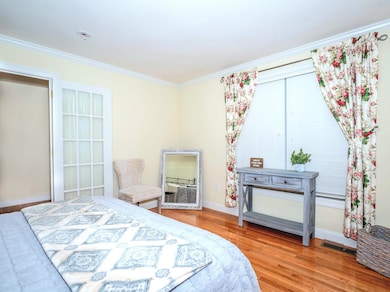
10 Westgate Way Amherst, NH 03031
Amherst NeighborhoodAbout This Home
As of March 2025Welcome to Amherst, New Hampshire surrounded by an abundance of natural beauty with a warm and welcoming community feel. The tree lined streets and cheerful sense of community is untouchable here. After entering through the front door you will instantly feel invited and enticed by the homes beautiful and exceptional one level living layout. There is such a carefree light feeling in this amazing 55 plus home. It is beautiful, bright, and meticulously cared for. There is a wide open living room, cathedral ceiling, warm gas fireplace, the dining room has many windows allowing the warm bright sunshine to beam in while you enjoy your meals also giving you a beautiful view of the back yard. The primary bedroom designed to feel like a private retreat there is plenty of sunshine and an ensuite full bathroom with his and her sinks and plenty of space. The second room has beautiful French doors and gleaming hardwood floors it's clean fresh feel meant to welcome your guests to their home away from home. Or it could be used as your home office, a fresh space with soft light ideal for focused work with no distractions. You will also have a spacious two car garage and a lovely outside deck. This home offers a quiet and peaceful lifestyle surrounded by beautiful landscapes. Come experience true maintenance free living. We can not wait to welcome you inside! This is home.
Delayed showings starting Friday February 28th Open houses Saturday March 1st 2pm-4pm & Sunday March 2nd 1pm-3pm
Home Details
Home Type
- Single Family
Est. Annual Taxes
- $9,651
Year Built
- Built in 2006
Parking
- 2
Home Design
- 1,600 Sq Ft Home
- Wood Frame Construction
- Shingle Roof
Kitchen
- Stove
- Dishwasher
Bedrooms and Bathrooms
- 2 Bedrooms
- 2 Full Bathrooms
Laundry
- Dryer
- Washer
Utilities
- Underground Utilities
- Community Sewer or Septic
- Leach Field
- Cable TV Available
Additional Features
- Basement
Community Details
Amenities
- Common Area
Recreation
- Snow Removal
Map
Home Values in the Area
Average Home Value in this Area
Property History
| Date | Event | Price | Change | Sq Ft Price |
|---|---|---|---|---|
| 03/20/2025 03/20/25 | Sold | $635,000 | +2.4% | $397 / Sq Ft |
| 03/06/2025 03/06/25 | Off Market | $620,000 | -- | -- |
| 03/05/2025 03/05/25 | Pending | -- | -- | -- |
| 02/25/2025 02/25/25 | For Sale | $620,000 | -- | $388 / Sq Ft |
Tax History
| Year | Tax Paid | Tax Assessment Tax Assessment Total Assessment is a certain percentage of the fair market value that is determined by local assessors to be the total taxable value of land and additions on the property. | Land | Improvement |
|---|---|---|---|---|
| 2024 | $9,651 | $420,900 | $0 | $420,900 |
| 2023 | $9,209 | $420,900 | $0 | $420,900 |
| 2022 | $8,894 | $420,900 | $0 | $420,900 |
| 2021 | $8,972 | $421,000 | $0 | $421,000 |
| 2020 | $9,914 | $348,100 | $0 | $348,100 |
| 2019 | $9,385 | $348,100 | $0 | $348,100 |
| 2018 | $9,479 | $348,100 | $0 | $348,100 |
| 2017 | $9,054 | $348,100 | $0 | $348,100 |
| 2016 | $8,737 | $348,100 | $0 | $348,100 |
| 2015 | $8,794 | $332,100 | $0 | $332,100 |
| 2014 | $8,854 | $332,100 | $0 | $332,100 |
| 2013 | $8,784 | $332,100 | $0 | $332,100 |
Deed History
| Date | Type | Sale Price | Title Company |
|---|---|---|---|
| Warranty Deed | $635,000 | None Available | |
| Warranty Deed | $635,000 | None Available | |
| Quit Claim Deed | -- | None Available | |
| Quit Claim Deed | -- | None Available |
Similar Homes in Amherst, NH
Source: PrimeMLS
MLS Number: 5030263
APN: AMHS-000002-000002-000067
- 436 Silver Lake Rd
- 38 Peacock Brook Ln Unit 19
- 7 Patricia Ln
- 54 Truell Rd
- 9 Old Nashua Rd Unit A-3
- 9 Old Nashua Rd Unit A-4
- 288-288A S Merrimack Rd
- 287 Silver Lake Rd
- 18 Wyman Ln
- 10 Mountain View Ct
- 6 Thornton Ferry II Rd
- 17 Greenleaf St
- 51 Bates Rd
- 10 Cricket Hill Dr
- 16 Scottie Way
- 16 James St Unit 305
- 10 Charles Rd
- 2 Curt Rd
- 8 Pine Acres Rd
- 8 Flagg Ln
