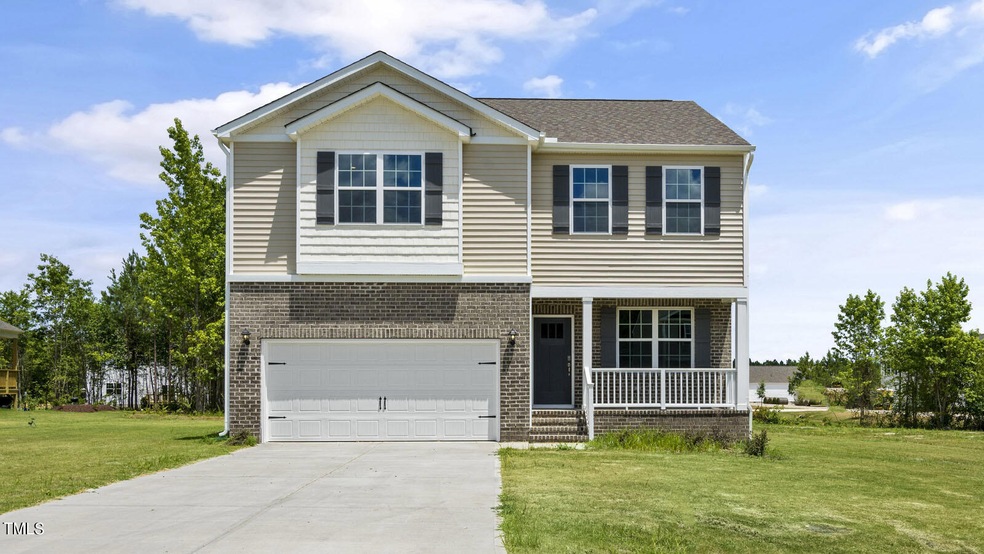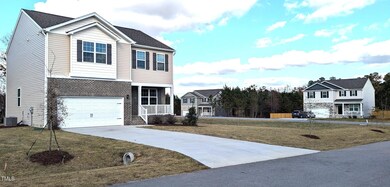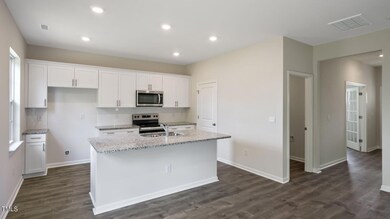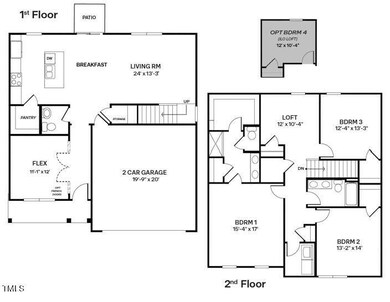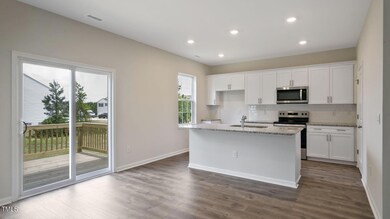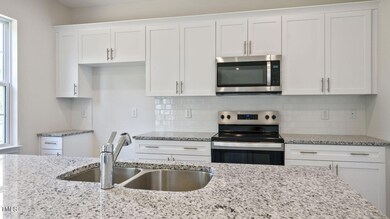
10 Whispering Willow Cir Youngsville, NC 27596
Youngsville NeighborhoodHighlights
- New Construction
- Deck
- High Ceiling
- Craftsman Architecture
- Loft
- Granite Countertops
About This Home
As of December 2024*PRICE REDUCED...A MUST SEE*
Welcome home to the very popular Penwell Plan in one of our newest communities, Baker Farm! Entering through the Foyer, you will fall in love with the 9ft ceilings and Revwood Hardwood laminate flooring throughout main living areas! Work From Home? Enjoy the private dedicated office with beautiful glass panel French Doors. The Open Concept is revealed in the rear of the home making for one of our most functional plans. Upgraded Kitchen Featuring Whirlpool Stainless appliances, Granite Countertops, Ceramic Backsplash, and so much more! Sliding glass door leads outside to your elevated Deck overlooking your peaceful backyard setting. Upstairs, you will find 3 Fantastic bedrooms. The Spacious Owner's Suite with Double Vanity, Oversized Walk in Shower, and Massive Closet is the retreat you deserve. All Built on a Crawl space Foundation on a great sized Home site! This home comes with a one-year builder's warranty & a ten-year structural warranty. Smart Home Package Included!
Home Details
Home Type
- Single Family
Est. Annual Taxes
- $3,379
Year Built
- Built in 2024 | New Construction
Lot Details
- 0.46 Acre Lot
- Cul-De-Sac
- Landscaped
- Back Yard
HOA Fees
- $64 Monthly HOA Fees
Parking
- 2 Car Attached Garage
- Private Driveway
- 4 Open Parking Spaces
Home Design
- Craftsman Architecture
- Traditional Architecture
- Brick Veneer
- Block Foundation
- Frame Construction
- Shingle Roof
- Vinyl Siding
- Radiant Barrier
Interior Spaces
- 2,164 Sq Ft Home
- 2-Story Property
- Smooth Ceilings
- High Ceiling
- Recessed Lighting
- Living Room
- Home Office
- Loft
- Pull Down Stairs to Attic
Kitchen
- Eat-In Kitchen
- Self-Cleaning Oven
- Electric Range
- Microwave
- Plumbed For Ice Maker
- Dishwasher
- Kitchen Island
- Granite Countertops
- Quartz Countertops
Flooring
- Carpet
- Laminate
- Vinyl
Bedrooms and Bathrooms
- 3 Bedrooms
- Walk-In Closet
- Double Vanity
- Private Water Closet
- Bathtub with Shower
- Shower Only
- Walk-in Shower
Laundry
- Laundry Room
- Laundry on upper level
Home Security
- Smart Home
- Smart Thermostat
Eco-Friendly Details
- Energy-Efficient Lighting
Outdoor Features
- Deck
- Rain Gutters
Schools
- Royal Elementary School
- Bunn Middle School
- Bunn High School
Utilities
- Zoned Heating and Cooling
- Heat Pump System
- Electric Water Heater
- Septic Tank
Community Details
- Association fees include storm water maintenance
- Charleston Management Association, Phone Number (919) 847-3003
- Built by DR Horton
- Baker Farm Subdivision, Penwell F Floorplan
Listing and Financial Details
- Home warranty included in the sale of the property
- Assessor Parcel Number 049622
Map
Home Values in the Area
Average Home Value in this Area
Property History
| Date | Event | Price | Change | Sq Ft Price |
|---|---|---|---|---|
| 12/20/2024 12/20/24 | Sold | $350,000 | 0.0% | $162 / Sq Ft |
| 11/12/2024 11/12/24 | Pending | -- | -- | -- |
| 11/11/2024 11/11/24 | Price Changed | $350,000 | -2.8% | $162 / Sq Ft |
| 10/22/2024 10/22/24 | Price Changed | $359,900 | -1.4% | $166 / Sq Ft |
| 10/07/2024 10/07/24 | Price Changed | $365,000 | -1.4% | $169 / Sq Ft |
| 10/03/2024 10/03/24 | Price Changed | $370,000 | -2.6% | $171 / Sq Ft |
| 09/24/2024 09/24/24 | Off Market | $380,000 | -- | -- |
| 09/23/2024 09/23/24 | Price Changed | $380,000 | 0.0% | $176 / Sq Ft |
| 09/23/2024 09/23/24 | For Sale | $380,000 | -1.3% | $176 / Sq Ft |
| 09/06/2024 09/06/24 | Price Changed | $385,000 | -1.4% | $178 / Sq Ft |
| 09/01/2024 09/01/24 | For Sale | $390,400 | 0.0% | $180 / Sq Ft |
| 07/10/2024 07/10/24 | Pending | -- | -- | -- |
| 07/03/2024 07/03/24 | Price Changed | $390,400 | -1.3% | $180 / Sq Ft |
| 04/07/2024 04/07/24 | Price Changed | $395,400 | +0.8% | $183 / Sq Ft |
| 03/22/2024 03/22/24 | Price Changed | $392,400 | -0.1% | $181 / Sq Ft |
| 03/22/2024 03/22/24 | For Sale | $392,900 | -- | $182 / Sq Ft |
Similar Homes in Youngsville, NC
Source: Doorify MLS
MLS Number: 10018646
- 140 Baker Farm Dr
- 65 Aunt Bibba Way
- 45 Geranium Dr
- 301 Oakwood Ct
- 80 Carnation Rd
- 20 Carnation Rd
- 10 Carnation Dr
- 329 Bud Wall Rd
- 321 Bud Wall Rd
- 285 Scotland Dr
- 195 Owl Dr
- 25 Arbor Dr
- 35 Arbor Dr
- 50 Arbor Dr
- 75 Arbor Dr
- 85 Arbor Dr
- 10 Golden Poppy Ln
- 775 Sid Eaves Rd
- 15 Golden Poppy Ln
- 150 S Creek Dr
