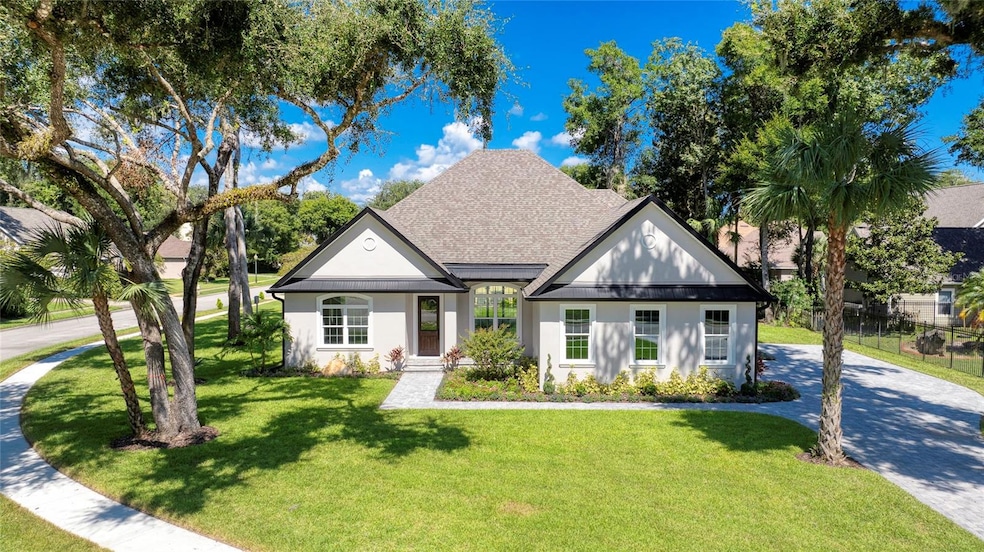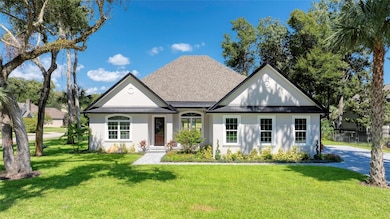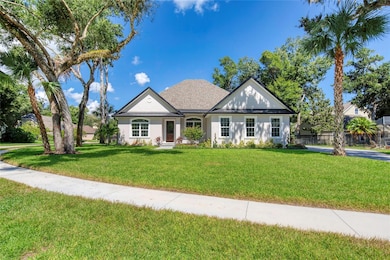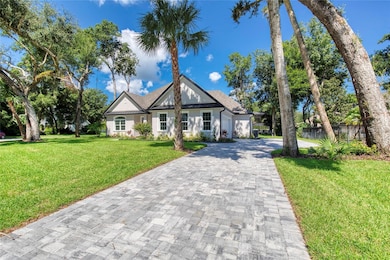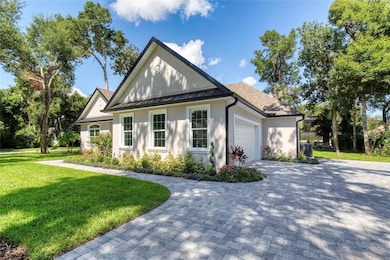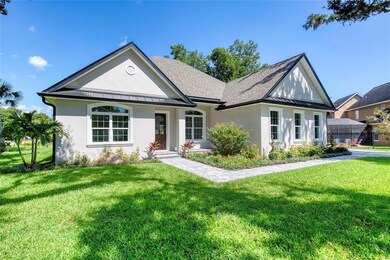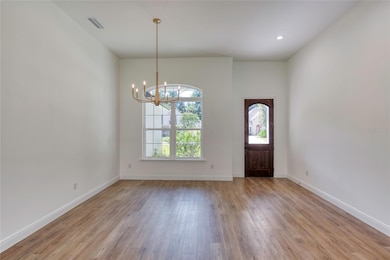
10 Whitehall Ct Flagler Beach, FL 32136
Estimated payment $4,765/month
Highlights
- Oak Trees
- New Construction
- Contemporary Architecture
- Old Kings Elementary School Rated A-
- Open Floorplan
- Corner Lot
About This Home
Wonderful New Construction Block Home with a 2-car side entry garage. Located in Gated community on a beautiful corner lot. Open Floor Plan includes Split floor plan with expansive living space. Featuring 4 bedrooms, including a primary suite located at the rear of the home, 3 full baths, including a Jack and Jill bath for guest bedrooms. Some Interior Features are; Custom all-wood cabinetry, Leather Textured Quartz countertops, High ceilings with stately doors and Luxury Vinyl Flooring throughout. The Living Space has an Expansive kitchen ideal for entertaining, Pocket sliders that open to a covered lanai and Spacious living and dining areas with natural light. Additional Highlights: Energy-efficient windows, doors and appliances and Professionally landscaped yard with irrigation system. This home is perfect for any buyer looking for comfort, style, and convenience. The builder is a licensed Realtor in the state of FL. Listing agent and builder are related.
Home Details
Home Type
- Single Family
Est. Annual Taxes
- $1,113
Year Built
- Built in 2024 | New Construction
Lot Details
- 0.38 Acre Lot
- South Facing Home
- Corner Lot
- Well Sprinkler System
- Oak Trees
- Property is zoned PUD
HOA Fees
- $40 Monthly HOA Fees
Parking
- 2 Car Garage
Home Design
- Contemporary Architecture
- Slab Foundation
- Shingle Roof
- Concrete Siding
- Stucco
Interior Spaces
- 2,564 Sq Ft Home
- Open Floorplan
- Built-In Features
- High Ceiling
- Ceiling Fan
- Sliding Doors
- Living Room
- Laundry Room
Kitchen
- Eat-In Kitchen
- Dinette
- Built-In Convection Oven
- Cooktop
- Microwave
- Dishwasher
- Cooking Island
- Solid Surface Countertops
- Solid Wood Cabinet
- Disposal
Flooring
- Tile
- Luxury Vinyl Tile
Bedrooms and Bathrooms
- 4 Bedrooms
- Split Bedroom Floorplan
- Closet Cabinetry
- Walk-In Closet
- Jack-and-Jill Bathroom
- 3 Full Bathrooms
Outdoor Features
- Covered patio or porch
Utilities
- Central Heating and Cooling System
- Thermostat
- Underground Utilities
- 1 Water Well
- Electric Water Heater
- Cable TV Available
Community Details
- Teri Wimmer Association, Phone Number (386) 256-5770
- Built by Nealco Development LLC
- Fairchild Oaks Ph 1 Subdivision
Listing and Financial Details
- Home warranty included in the sale of the property
- Visit Down Payment Resource Website
- Tax Lot 37
- Assessor Parcel Number 37-12-31-1925-00000-0370
Map
Home Values in the Area
Average Home Value in this Area
Tax History
| Year | Tax Paid | Tax Assessment Tax Assessment Total Assessment is a certain percentage of the fair market value that is determined by local assessors to be the total taxable value of land and additions on the property. | Land | Improvement |
|---|---|---|---|---|
| 2024 | $1,113 | $80,500 | $80,500 | -- |
| 2023 | $1,113 | $78,000 | $78,000 | $0 |
| 2022 | $1,125 | $78,000 | $78,000 | $0 |
| 2021 | $689 | $50,000 | $50,000 | $0 |
| 2020 | $603 | $40,000 | $40,000 | $0 |
| 2019 | $734 | $49,000 | $49,000 | $0 |
| 2018 | $679 | $44,000 | $44,000 | $0 |
| 2017 | $616 | $39,000 | $39,000 | $0 |
| 2016 | $630 | $39,000 | $0 | $0 |
| 2015 | $684 | $42,000 | $0 | $0 |
| 2014 | $663 | $40,000 | $0 | $0 |
Property History
| Date | Event | Price | Change | Sq Ft Price |
|---|---|---|---|---|
| 03/17/2025 03/17/25 | Price Changed | $829,900 | -2.2% | $324 / Sq Ft |
| 10/02/2024 10/02/24 | For Sale | $849,000 | +466.0% | $331 / Sq Ft |
| 08/15/2022 08/15/22 | Sold | $150,000 | 0.0% | -- |
| 07/01/2022 07/01/22 | Pending | -- | -- | -- |
| 06/24/2022 06/24/22 | For Sale | $150,000 | +66.7% | -- |
| 05/14/2021 05/14/21 | Sold | $90,000 | 0.0% | -- |
| 05/13/2021 05/13/21 | Pending | -- | -- | -- |
| 05/01/2021 05/01/21 | For Sale | $90,000 | -- | -- |
Deed History
| Date | Type | Sale Price | Title Company |
|---|---|---|---|
| Warranty Deed | $150,000 | None Listed On Document | |
| Warranty Deed | $90,000 | Olde Florida Title Llc | |
| Warranty Deed | -- | Dba Palm Coast Abstract & Ti | |
| Warranty Deed | $165,000 | Suncoast Title Ins Agency In | |
| Warranty Deed | $56,500 | -- | |
| Warranty Deed | -- | -- | |
| Warranty Deed | $44,000 | -- | |
| Warranty Deed | $34,000 | -- | |
| Warranty Deed | $40,000 | -- |
Mortgage History
| Date | Status | Loan Amount | Loan Type |
|---|---|---|---|
| Previous Owner | $50,850 | No Value Available | |
| Previous Owner | $30,336 | No Value Available |
Similar Homes in Flagler Beach, FL
Source: Stellar MLS
MLS Number: FC304317
APN: 37-12-31-1925-00000-0370
- 10 Hickory Ln
- 6 Whitehall Ct
- 1 Wilderness Run
- 3 Coacochee Dr
- 6 Willow Trace
- 125 Habersham Dr
- 55 Winthrop Ln
- 73 Claremount Dr
- 49 Winthrop Ln
- 46 Audubon Ln
- 104 Habersham Dr
- 48 Audubon Ln
- 8 Bulows Landing
- 8 Ivey Ln
- 57 Claremount Dr
- 6 Bulows Landing
- 36 Winthrop Ln
- 35 Winthrop Ln
- 91 Habersham Dr
- 9 Eagle Lake Dr
