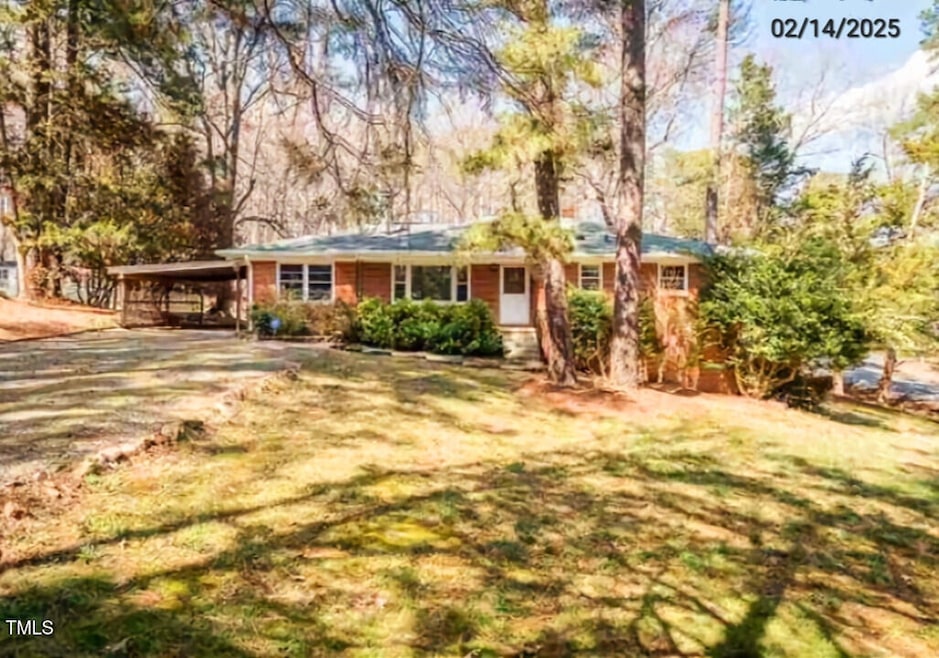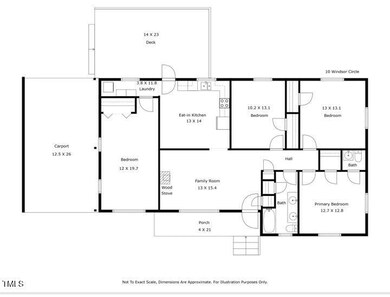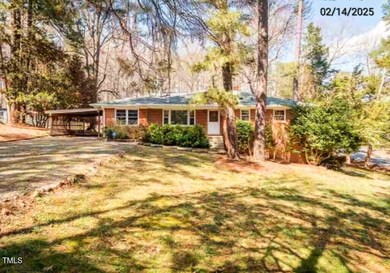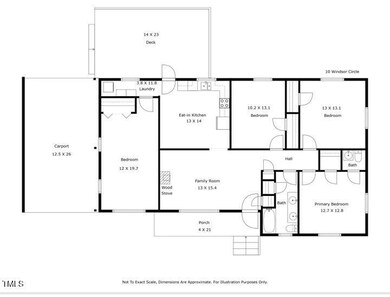
10 Windsor Cir Chapel Hill, NC 27516
Highlights
- Water Views
- Deck
- Partially Wooded Lot
- Seawell Elementary School Rated A+
- Wood Burning Stove
- Wood Flooring
About This Home
As of February 2025Beautiful one story home in heart of Chapel Hill. Renovated kitchen & baths, original hardwood floors, new roof and new windows. Living room has cozy wood-burning stove & picture window with views of wooded yard. Large back deck great for relaxing outdoors. Nestled amid trees on a large corner lot. Excellent CH schools. 5 min drive/15 min bike to UNC, 2 min to free bus line! Neighborhood is adjacent to hundreds of acres of UNC forest and trails.
Home Details
Home Type
- Single Family
Est. Annual Taxes
- $4,648
Year Built
- Built in 1957 | Remodeled
Lot Details
- 0.48 Acre Lot
- Corner Lot
- Partially Wooded Lot
Home Design
- Bungalow
- Brick Exterior Construction
- Block Foundation
- Stem Wall Foundation
- Shingle Roof
- Asphalt Roof
- Lead Paint Disclosure
Interior Spaces
- 1,610 Sq Ft Home
- 1-Story Property
- Wood Burning Stove
- Insulated Windows
- Bay Window
- Living Room
- Water Views
- Pull Down Stairs to Attic
Kitchen
- Oven
- Dishwasher
Flooring
- Wood
- Tile
Bedrooms and Bathrooms
- 4 Bedrooms
Laundry
- Laundry on main level
- Dryer
- Washer
Parking
- 5 Parking Spaces
- 4 Open Parking Spaces
Outdoor Features
- Deck
- Front Porch
Schools
- Seawell Elementary School
- Smith Middle School
- Chapel Hill High School
Utilities
- Central Air
- Heat Pump System
- Baseboard Heating
- Cable TV Available
Community Details
- No Home Owners Association
- Glenn Heights Subdivision
Listing and Financial Details
- Assessor Parcel Number 9789281769
Map
Home Values in the Area
Average Home Value in this Area
Property History
| Date | Event | Price | Change | Sq Ft Price |
|---|---|---|---|---|
| 02/24/2025 02/24/25 | Sold | $600,000 | 0.0% | $373 / Sq Ft |
| 02/19/2025 02/19/25 | Pending | -- | -- | -- |
| 02/17/2025 02/17/25 | For Sale | $599,900 | -- | $373 / Sq Ft |
Tax History
| Year | Tax Paid | Tax Assessment Tax Assessment Total Assessment is a certain percentage of the fair market value that is determined by local assessors to be the total taxable value of land and additions on the property. | Land | Improvement |
|---|---|---|---|---|
| 2024 | $4,648 | $264,400 | $95,000 | $169,400 |
| 2023 | $4,526 | $264,400 | $95,000 | $169,400 |
| 2022 | $4,344 | $264,400 | $95,000 | $169,400 |
| 2021 | $4,289 | $264,400 | $95,000 | $169,400 |
| 2020 | $4,255 | $246,200 | $90,000 | $156,200 |
| 2018 | $4,151 | $246,200 | $90,000 | $156,200 |
| 2017 | $3,784 | $246,200 | $90,000 | $156,200 |
| 2016 | $3,784 | $221,806 | $85,908 | $135,898 |
| 2015 | $3,784 | $221,806 | $85,908 | $135,898 |
| 2014 | $3,738 | $221,806 | $85,908 | $135,898 |
Deed History
| Date | Type | Sale Price | Title Company |
|---|---|---|---|
| Warranty Deed | $600,000 | None Listed On Document | |
| Warranty Deed | $600,000 | None Listed On Document | |
| Deed | -- | None Listed On Document | |
| Deed | -- | None Listed On Document | |
| Warranty Deed | $272,000 | None Available | |
| Deed | $32,100 | -- |
Similar Homes in the area
Source: Doorify MLS
MLS Number: 10077079
APN: 9789281769
- 311 Ashley Forest Rd Unit Bldg E
- 128 Dixie Dr
- 130 Summerlin Dr
- 2408 Homestead Rd
- 213 Huntington Dr
- 112 Collums Rd
- 0 Huntington Dr
- 116 Malbec Dr
- 136 Malbec Dr
- 118 Malbec Dr
- 132 Malbec Dr
- 122 Malbec Dr
- 114 Malbec Dr
- 113 Sydney Harbor St
- 157 Cabernet Dr
- 181 Cabernet Dr
- 169 Cabernet Dr
- 110 Summerlin Dr
- 706 Kensington Dr
- 1613 Homestead Rd



