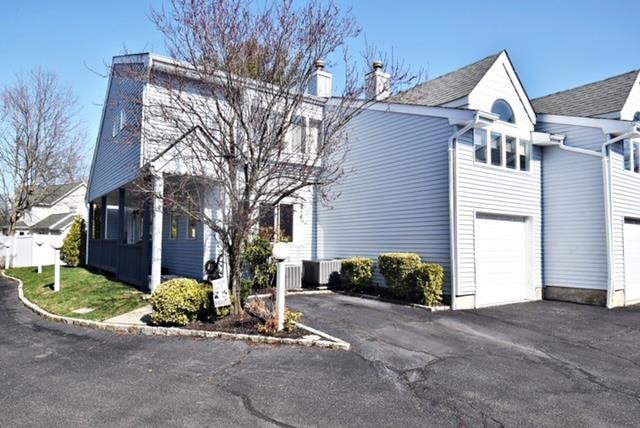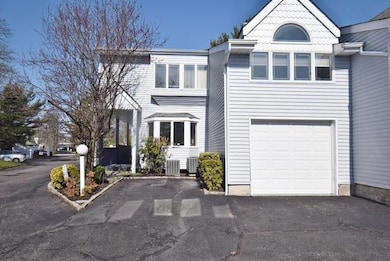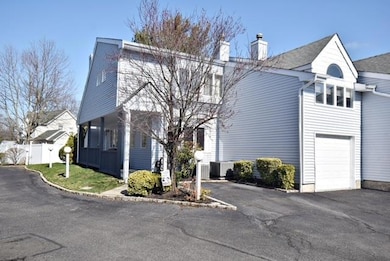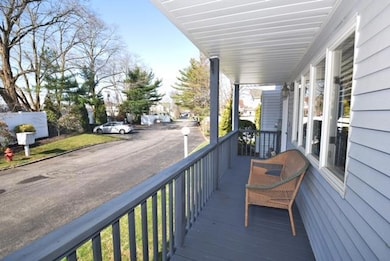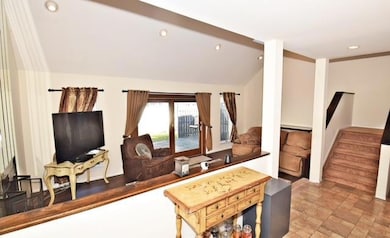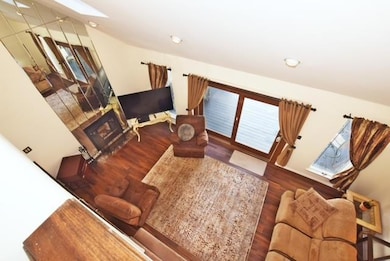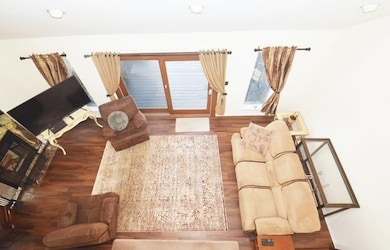
10 Windsor Ct Amityville, NY 11701
Estimated payment $4,891/month
Highlights
- Deck
- Formal Dining Room
- Eat-In Kitchen
- Cathedral Ceiling
- Stainless Steel Appliances
- Soaking Tub
About This Home
Fabulous 3 bedroom 2 and a half bath townhouse. Large eat-in-kitchen with all new stainless steel appliances and entrance into attached garage. Formal dining room and living room with fireplace. Perfect for entertaining. Sliders from living room to private deck with parklike grounds surrounding yard. Plenty of closets and storage in attic and basement. Freshly painted and new flooring. Move in ready. A MUST SEE!!!
Listing Agent
Realty Connect USA LLC Brokerage Email: debpascale5100@gmail.com License #40PA1030009

Property Details
Home Type
- Condominium
Est. Annual Taxes
- $15,045
Year Built
- Built in 1990
HOA Fees
- $300 Monthly HOA Fees
Parking
- 1 Car Garage
- 1 Carport Space
Home Design
- Frame Construction
- Aluminum Siding
Interior Spaces
- 2,300 Sq Ft Home
- Cathedral Ceiling
- Entrance Foyer
- Living Room with Fireplace
- Formal Dining Room
- Storage
- Unfinished Basement
- Partial Basement
Kitchen
- Eat-In Kitchen
- Gas Oven
- Microwave
- Dishwasher
- Stainless Steel Appliances
- Kitchen Island
Flooring
- Carpet
- Laminate
- Tile
Bedrooms and Bathrooms
- 3 Bedrooms
- En-Suite Primary Bedroom
- Soaking Tub
Laundry
- Laundry in Hall
- Dryer
- Washer
Schools
- Contact Agent Elementary School
- Edmund W Miles Middle School
- Amityville Memorial High School
Utilities
- Forced Air Heating and Cooling System
- Heating System Uses Natural Gas
- Tankless Water Heater
- Cable TV Available
Additional Features
- Deck
- East Facing Home
Community Details
Overview
- Association fees include common area maintenance, grounds care, sewer, snow removal, trash
Pet Policy
- Pets Allowed
Map
Home Values in the Area
Average Home Value in this Area
Tax History
| Year | Tax Paid | Tax Assessment Tax Assessment Total Assessment is a certain percentage of the fair market value that is determined by local assessors to be the total taxable value of land and additions on the property. | Land | Improvement |
|---|---|---|---|---|
| 2023 | $9,563 | $4,200 | $490 | $3,710 |
| 2022 | $13,306 | $4,200 | $490 | $3,710 |
| 2021 | $13,306 | $4,200 | $490 | $3,710 |
| 2020 | $12,054 | $4,200 | $490 | $3,710 |
| 2019 | $11,995 | $0 | $0 | $0 |
| 2018 | $8,364 | $4,200 | $490 | $3,710 |
| 2017 | $8,364 | $4,200 | $490 | $3,710 |
| 2016 | $8,705 | $4,200 | $490 | $3,710 |
| 2015 | -- | $4,200 | $490 | $3,710 |
| 2014 | -- | $4,200 | $490 | $3,710 |
Property History
| Date | Event | Price | Change | Sq Ft Price |
|---|---|---|---|---|
| 04/14/2025 04/14/25 | Price Changed | $599,000 | -7.7% | $260 / Sq Ft |
| 04/03/2025 04/03/25 | For Sale | $649,000 | -- | $282 / Sq Ft |
Deed History
| Date | Type | Sale Price | Title Company |
|---|---|---|---|
| Deed | $381,520 | Joel Steiner |
Similar Homes in Amityville, NY
Source: OneKey® MLS
MLS Number: 844264
APN: 0101-007-00-04-00-024-011
