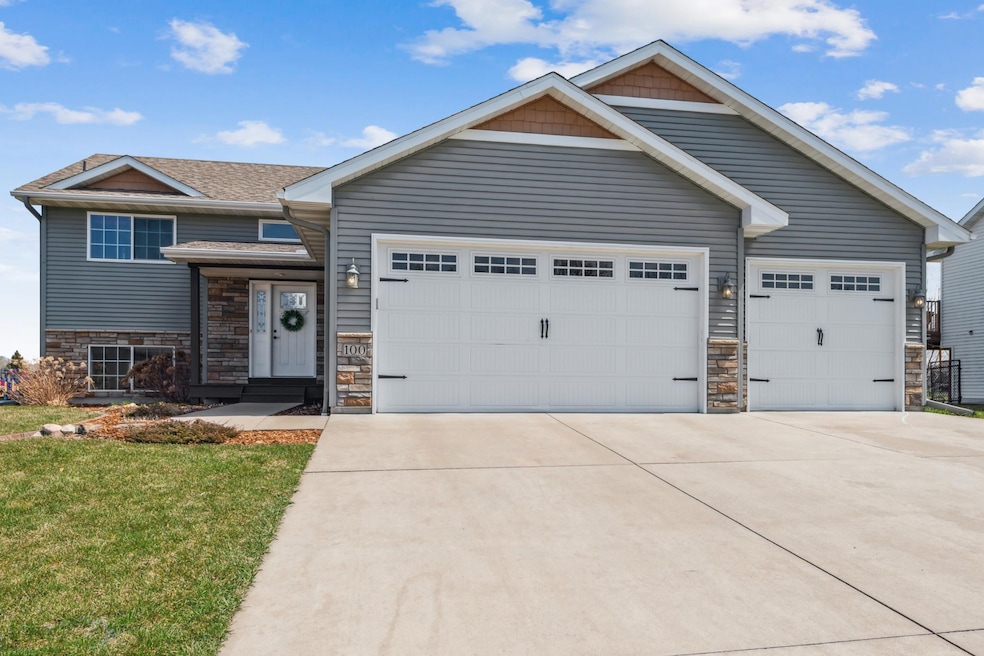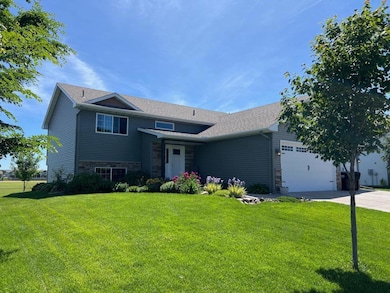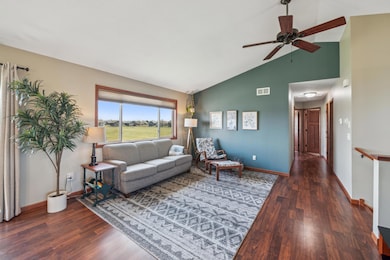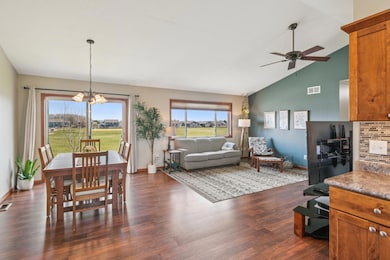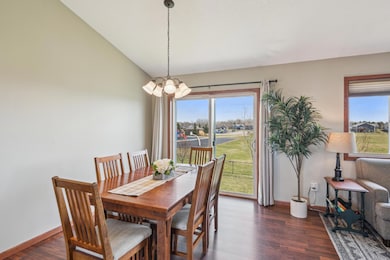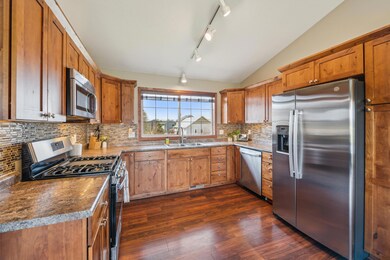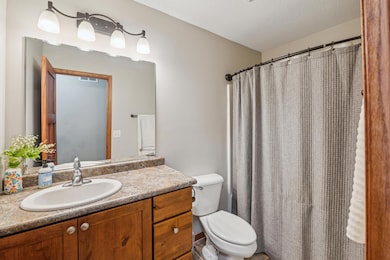
100 8th Ave SE Isanti, MN 55040
Estimated payment $2,385/month
Total Views
417
5
Beds
3
Baths
2,175
Sq Ft
$168
Price per Sq Ft
Highlights
- No HOA
- 3 Car Attached Garage
- Forced Air Heating and Cooling System
- Front Porch
- Living Room
- Dining Room
About This Home
This spacious 5-bedroom home includes a fully finished basement, 3-stall garage, and a private owner's bath. Out back you'll find a storage shed and a large garden. The home is located right next to the Cambridge-Isanti STEAM school, a playground, and backs to a large field for added privacy.
Open House Schedule
-
Saturday, April 26, 20251:00 to 3:00 pm4/26/2025 1:00:00 PM +00:004/26/2025 3:00:00 PM +00:00Add to Calendar
Home Details
Home Type
- Single Family
Est. Annual Taxes
- $4,210
Year Built
- Built in 2015
Lot Details
- 10,890 Sq Ft Lot
- Lot Dimensions are 135x81x138x81
- Partially Fenced Property
Parking
- 3 Car Attached Garage
Home Design
- Bi-Level Home
- Architectural Shingle Roof
Interior Spaces
- Family Room
- Living Room
- Dining Room
Bedrooms and Bathrooms
- 5 Bedrooms
Finished Basement
- Walk-Out Basement
- Basement Fills Entire Space Under The House
Outdoor Features
- Front Porch
Utilities
- Forced Air Heating and Cooling System
- Cable TV Available
Community Details
- No Home Owners Association
- Sun Prairie First Add Subdivision
Listing and Financial Details
- Assessor Parcel Number 161090030
Map
Create a Home Valuation Report for This Property
The Home Valuation Report is an in-depth analysis detailing your home's value as well as a comparison with similar homes in the area
Home Values in the Area
Average Home Value in this Area
Tax History
| Year | Tax Paid | Tax Assessment Tax Assessment Total Assessment is a certain percentage of the fair market value that is determined by local assessors to be the total taxable value of land and additions on the property. | Land | Improvement |
|---|---|---|---|---|
| 2024 | $4,420 | $343,500 | $30,000 | $313,500 |
| 2023 | $4,244 | $343,500 | $30,000 | $313,500 |
| 2022 | $3,504 | $304,800 | $30,000 | $274,800 |
| 2021 | $3,370 | $225,000 | $15,000 | $210,000 |
| 2020 | $3,268 | $219,700 | $15,000 | $204,700 |
| 2019 | $3,094 | $213,600 | $0 | $0 |
| 2018 | $3,434 | $177,500 | $0 | $0 |
| 2016 | $378 | $0 | $0 | $0 |
| 2015 | $252 | $0 | $0 | $0 |
| 2014 | -- | $0 | $0 | $0 |
| 2013 | -- | $0 | $0 | $0 |
Source: Public Records
Property History
| Date | Event | Price | Change | Sq Ft Price |
|---|---|---|---|---|
| 04/25/2025 04/25/25 | For Sale | $365,000 | +54.3% | $168 / Sq Ft |
| 09/04/2018 09/04/18 | Sold | $236,500 | +0.7% | $195 / Sq Ft |
| 07/26/2018 07/26/18 | Pending | -- | -- | -- |
| 06/25/2018 06/25/18 | For Sale | $234,900 | +17.5% | $193 / Sq Ft |
| 05/26/2016 05/26/16 | Sold | $199,900 | 0.0% | $165 / Sq Ft |
| 03/10/2016 03/10/16 | Pending | -- | -- | -- |
| 03/10/2016 03/10/16 | For Sale | $199,900 | -- | $165 / Sq Ft |
Source: NorthstarMLS
Deed History
| Date | Type | Sale Price | Title Company |
|---|---|---|---|
| Warranty Deed | $236,500 | -- | |
| Warranty Deed | $193,000 | -- | |
| Deed | $199,900 | -- | |
| Warranty Deed | $49,000 | -- | |
| Warranty Deed | -- | -- |
Source: Public Records
Mortgage History
| Date | Status | Loan Amount | Loan Type |
|---|---|---|---|
| Open | $50,000 | Credit Line Revolving | |
| Open | $232,215 | FHA | |
| Previous Owner | $199,900 | No Value Available | |
| Previous Owner | $196 | Unknown |
Source: Public Records
Similar Homes in Isanti, MN
Source: NorthstarMLS
MLS Number: 6704016
APN: 16.109.0030
Nearby Homes
- 707 Brookview Ln SE
- 710 Cherrywood Ln NE
- 706 Cherrywood Ln NE
- 702 Heritage Blvd NE
- 719 Cherrywood Ln NE
- 701 Cherrywood Ln NE
- 702 Heritage Heritage Blvd NE
- 0000 6th Ave SE
- XXXX Oakwood St NE
- 403 Main St E
- 281 5th Ave NE
- 401 Shawn St SE
- XXX Broadway St SE
- XXXX Broadway St SE
- 30 Buckskin Blvd SE
- 725 Margaret Ave NE
- 721 Margaret Ave NE
- 708 Margaret Ave NE
- 724 Margaret Ave NE
- 415 Hillock St Ave NE
