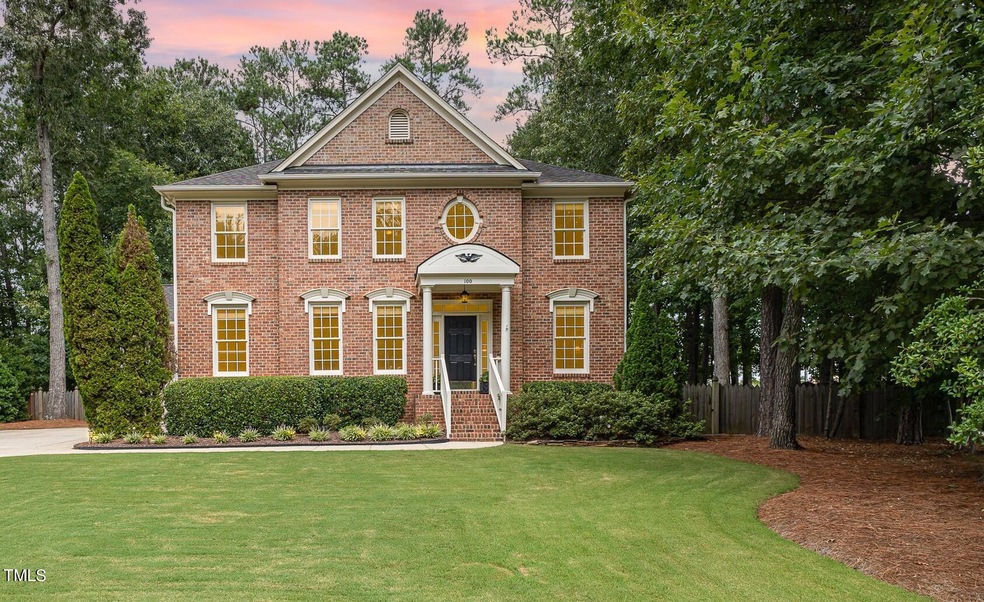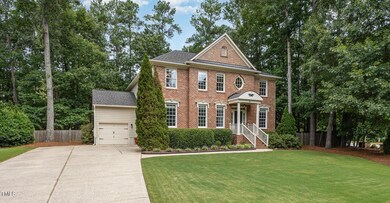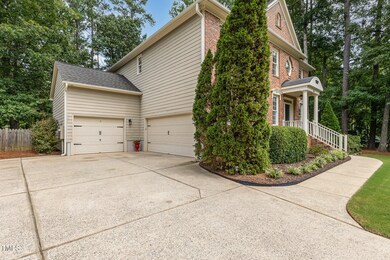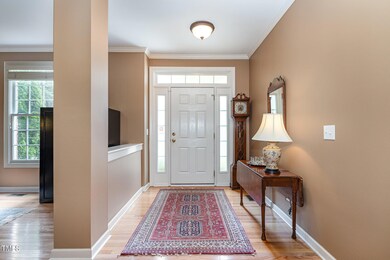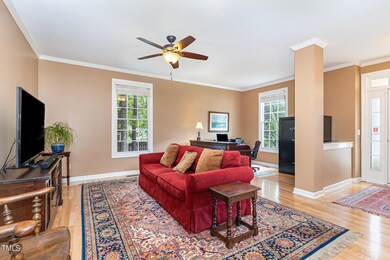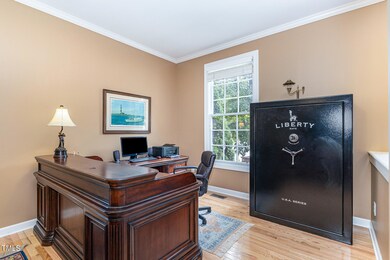
100 Arlen Park Place Holly Springs, NC 27540
Highlights
- 0.67 Acre Lot
- Deck
- Wood Flooring
- Holly Ridge Elementary School Rated A
- Traditional Architecture
- Granite Countertops
About This Home
As of October 2024Welcome to the desirable community of Sunset Ridge! This exceptional 4-bedroom, 3.5-bathroom home offers the perfect blend of luxury and functionality. As you enter, you'll be greeted by an open floor plan with hardwood floors throughout the first floor. The gourmet kitchen is a chef's delight, featuring modern appliances, sleek granite countertops, and a large island ideal for meal prep and entertaining. The expansive master suite provides a tranquil retreat with a tray ceiling, spacious his and hers walk-in closets and a spa-like bathroom, complete with a tub and separate shower. Each additional bedroom is generously sized and has access to a full bathroom. With a three-car garage, you'll have ample space for vehicles and storage. And for your peace of mind, the seller is including a one year home warranty. Don't miss the opportunity to make this wonderful property in an incredible neighborhood your new home!
Home Details
Home Type
- Single Family
Est. Annual Taxes
- $5,141
Year Built
- Built in 2003
Lot Details
- 0.67 Acre Lot
- Wood Fence
- Back Yard Fenced
HOA Fees
- $24 Monthly HOA Fees
Parking
- 3 Car Attached Garage
Home Design
- Traditional Architecture
- Brick Exterior Construction
- Shingle Roof
- Concrete Perimeter Foundation
Interior Spaces
- 2,880 Sq Ft Home
- 2-Story Property
- Built-In Features
- Bookcases
- Tray Ceiling
- Smooth Ceilings
- Ceiling Fan
- Fireplace
- Entrance Foyer
- Basement
- Crawl Space
Kitchen
- Eat-In Kitchen
- Electric Oven
- Electric Cooktop
- Microwave
- Dishwasher
- Kitchen Island
- Granite Countertops
- Disposal
Flooring
- Wood
- Carpet
- Tile
Bedrooms and Bathrooms
- 4 Bedrooms
- Dual Closets
- Walk-In Closet
- Private Water Closet
- Separate Shower in Primary Bathroom
- Soaking Tub
- Walk-in Shower
Laundry
- Dryer
- Washer
Outdoor Features
- Deck
- Fire Pit
Schools
- Holly Ridge Elementary And Middle School
- Holly Springs High School
Utilities
- Central Air
- Heat Pump System
- Gas Water Heater
Listing and Financial Details
- Assessor Parcel Number 0669069130
Community Details
Overview
- Hrw Association, Phone Number (919) 786-8021
- Sunset Ridge Subdivision
Recreation
- Community Pool
Map
Home Values in the Area
Average Home Value in this Area
Property History
| Date | Event | Price | Change | Sq Ft Price |
|---|---|---|---|---|
| 10/24/2024 10/24/24 | Sold | $630,000 | -3.1% | $219 / Sq Ft |
| 10/04/2024 10/04/24 | Pending | -- | -- | -- |
| 09/12/2024 09/12/24 | Price Changed | $650,000 | -2.3% | $226 / Sq Ft |
| 08/09/2024 08/09/24 | For Sale | $665,000 | -- | $231 / Sq Ft |
Tax History
| Year | Tax Paid | Tax Assessment Tax Assessment Total Assessment is a certain percentage of the fair market value that is determined by local assessors to be the total taxable value of land and additions on the property. | Land | Improvement |
|---|---|---|---|---|
| 2024 | $5,141 | $597,554 | $126,000 | $471,554 |
| 2023 | $4,222 | $389,617 | $45,500 | $344,117 |
| 2022 | $4,076 | $389,617 | $45,500 | $344,117 |
| 2021 | $4,000 | $389,617 | $45,500 | $344,117 |
| 2020 | $4,000 | $389,617 | $45,500 | $344,117 |
| 2019 | $3,551 | $293,463 | $35,000 | $258,463 |
| 2018 | $3,210 | $293,463 | $35,000 | $258,463 |
| 2017 | $3,094 | $293,463 | $35,000 | $258,463 |
| 2016 | $3,051 | $293,463 | $35,000 | $258,463 |
| 2015 | $3,648 | $345,698 | $75,000 | $270,698 |
| 2014 | $3,522 | $345,698 | $75,000 | $270,698 |
Mortgage History
| Date | Status | Loan Amount | Loan Type |
|---|---|---|---|
| Open | $491,400 | New Conventional | |
| Previous Owner | $234,667 | VA | |
| Previous Owner | $255,270 | VA | |
| Previous Owner | $261,000 | VA | |
| Previous Owner | $61,500 | Unknown | |
| Previous Owner | $241,600 | Fannie Mae Freddie Mac | |
| Previous Owner | $60,400 | Credit Line Revolving | |
| Previous Owner | $292,900 | Purchase Money Mortgage | |
| Previous Owner | $251,800 | Purchase Money Mortgage |
Deed History
| Date | Type | Sale Price | Title Company |
|---|---|---|---|
| Warranty Deed | $630,000 | None Listed On Document | |
| Warranty Deed | $290,000 | None Available | |
| Warranty Deed | $293,000 | -- | |
| Warranty Deed | $280,000 | -- |
Similar Homes in the area
Source: Doorify MLS
MLS Number: 10045983
APN: 0669.01-06-9130-000
- 116 Arlen Park Place
- 9817 Holly Springs Rd
- 0 Holly Springs Rd Unit 10071653
- 5413 Leopards Bane Ct
- 108 Vintage Pine Ct
- 4912 Sunset Forest Cir
- 120 Breyla Way
- 108 Eden Glen Dr
- 112 Aspenridge Dr
- 103 Ransomwood Dr
- 5301 Crocus Ct
- 109 Aspenridge Dr
- 301 Marsh Landing Dr
- 109 Skywater Ln
- 108 Cross Oaks Place
- 504 Skygrove Dr
- 121 Lumina Place
- 5220 Linksland Dr
- 102 Bowerbank Ln
- 105 Fountain Ridge Place Unit 105
