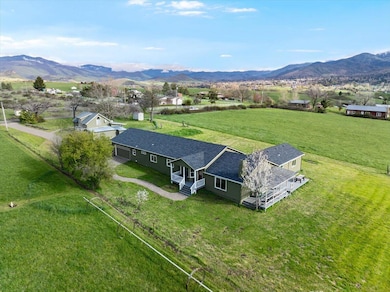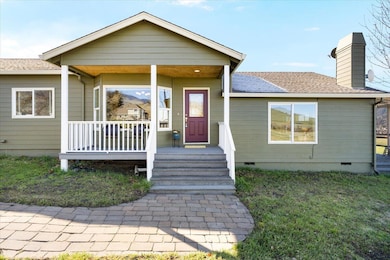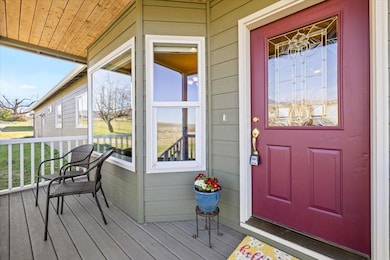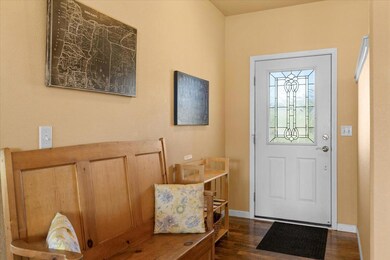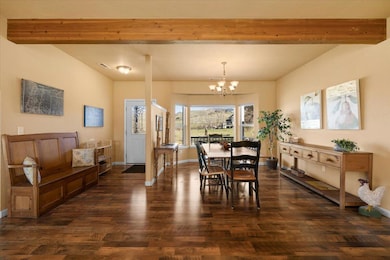
100 Ashland Acres St Ashland, OR 97520
Estimated payment $5,462/month
Highlights
- Accessory Dwelling Unit (ADU)
- RV Access or Parking
- 10.71 Acre Lot
- Helman Elementary School Rated A-
- Panoramic View
- Open Floorplan
About This Home
Spacious view home on 10 acres, 10 minutes from Ashland's Plaza! Enjoy panoramic views of Mount Ashland, fields & vineyards from the single-level, open floor plan home. Five generous bedrooms & three full baths in the main house comfortably accommodate a large family or lots of guests. A charming cottage with bedroom, loft & full bath adds space for living or work. Imagine hosting holiday gatherings: the sunny dining room fits a table big enough for feasts. The large open kitchen lets the chef prepare meals with ease, while guests relax at the breakfast bar or in the sunny family room. When you're done socializing, escape to your private primary suite, in its own wing. TID irrigation offers many options. Enjoy existing gardens, fruit trees & low-maintenance hayfields with income potential, or create your dream mini-farm or horse property! Main house reroofed in 2025; cottage in 2022. Furnishings available outside escrow to make this a truly turnkey retreat or full-time home.
Open House Schedule
-
Saturday, April 26, 20251:00 to 3:00 pm4/26/2025 1:00:00 PM +00:004/26/2025 3:00:00 PM +00:00Public open house - come tour this home and guest cottage on 10.71 irrigated acres, close to Ashland!Add to Calendar
Home Details
Home Type
- Single Family
Est. Annual Taxes
- $5,398
Year Built
- Built in 2000
Lot Details
- 10.71 Acre Lot
- Fenced
- Level Lot
- Garden
- Additional Parcels
- Property is zoned RR00, RR00
Parking
- 2 Car Attached Garage
- Garage Door Opener
- Driveway
- RV Access or Parking
Property Views
- Panoramic
- Mountain
- Territorial
- Valley
Home Design
- Contemporary Architecture
- Ranch Style House
- Frame Construction
- Composition Roof
- Concrete Perimeter Foundation
Interior Spaces
- 3,913 Sq Ft Home
- Open Floorplan
- Vaulted Ceiling
- Ceiling Fan
- Wood Burning Fireplace
- Double Pane Windows
- Vinyl Clad Windows
- Family Room with Fireplace
- Living Room
- Dining Room
- Loft
Kitchen
- Eat-In Kitchen
- Breakfast Bar
- Range with Range Hood
- Microwave
- Dishwasher
- Laminate Countertops
Flooring
- Engineered Wood
- Carpet
- Vinyl
Bedrooms and Bathrooms
- 5 Bedrooms
- Linen Closet
- Walk-In Closet
- 4 Full Bathrooms
- Double Vanity
- Bathtub with Shower
Laundry
- Laundry Room
- Dryer
- Washer
Home Security
- Carbon Monoxide Detectors
- Fire and Smoke Detector
Accessible Home Design
- Accessible Hallway
Additional Homes
- Accessory Dwelling Unit (ADU)
- 888 SF Accessory Dwelling Unit
Schools
- Ashland Middle School
- Ashland High School
Farming
- 9 Irrigated Acres
- Pasture
Utilities
- Ductless Heating Or Cooling System
- Forced Air Heating and Cooling System
- Heat Pump System
- Irrigation Water Rights
- Well
- Septic Tank
- Phone Available
- Cable TV Available
Community Details
- No Home Owners Association
- Ashland Acres Subdivision
Listing and Financial Details
- Exclusions: Seller's personal property. Many furnishings for sale.
- Tax Lot 1300
- Assessor Parcel Number 10113226
Map
Home Values in the Area
Average Home Value in this Area
Tax History
| Year | Tax Paid | Tax Assessment Tax Assessment Total Assessment is a certain percentage of the fair market value that is determined by local assessors to be the total taxable value of land and additions on the property. | Land | Improvement |
|---|---|---|---|---|
| 2024 | $5,398 | $364,346 | $35,196 | $329,150 |
| 2023 | $5,221 | $353,735 | $34,175 | $319,560 |
| 2022 | $5,051 | $353,735 | $34,175 | $319,560 |
| 2021 | $4,876 | $343,436 | $33,176 | $310,260 |
| 2020 | $4,738 | $333,439 | $32,209 | $301,230 |
| 2019 | $4,635 | $314,314 | $30,354 | $283,960 |
| 2018 | $4,380 | $321,325 | $29,465 | $291,860 |
| 2017 | $4,584 | $321,325 | $29,465 | $291,860 |
| 2016 | $4,477 | $302,884 | $27,774 | $275,110 |
| 2015 | $4,299 | $302,884 | $27,774 | $275,110 |
| 2014 | $4,155 | $285,512 | $26,172 | $259,340 |
Property History
| Date | Event | Price | Change | Sq Ft Price |
|---|---|---|---|---|
| 04/09/2025 04/09/25 | For Sale | $898,000 | -- | $229 / Sq Ft |
Deed History
| Date | Type | Sale Price | Title Company |
|---|---|---|---|
| Interfamily Deed Transfer | $675,000 | Accommodation | |
| Warranty Deed | $675,000 | Amerititle |
Mortgage History
| Date | Status | Loan Amount | Loan Type |
|---|---|---|---|
| Previous Owner | $87,663 | New Conventional |
Similar Homes in Ashland, OR
Source: Southern Oregon MLS
MLS Number: 220199100
APN: 10113226
- 0 E Nevada St
- 1650 E Nevada St
- 992 Golden Aspen Place Unit 48
- 967 Golden Aspen Place
- 918 Mountain Meadows Cir
- 946 Mountain Meadows Cir
- 954 Golden Aspen Place Unit 11
- 908 Mountain Meadows Cir
- 956 Golden Aspen Place Unit 13
- 949 Golden Aspen Place
- 905 Mountain Meadows Cir Unit 3
- 923 Mountain Meadows Cir Unit 12
- 839 Pavilion Place
- 827 Pavilion Place Unit 10
- 816 Pavilion Place Unit 21
- 1314 Seena Ln
- 820 Satsuma Ct Unit 6
- 597 Mariposa Ct Unit 14
- 893 Plum Ridge Dr
- 1320 N Mountain Ave


