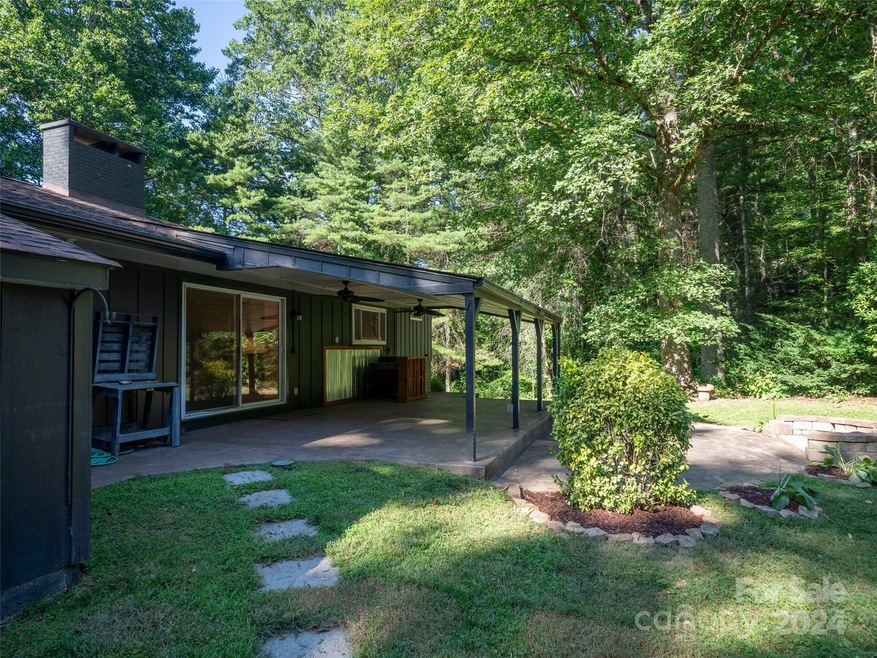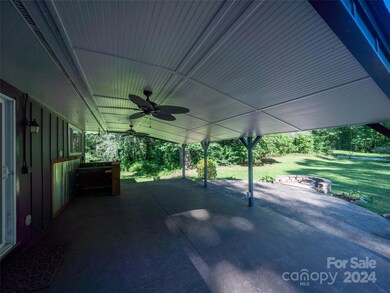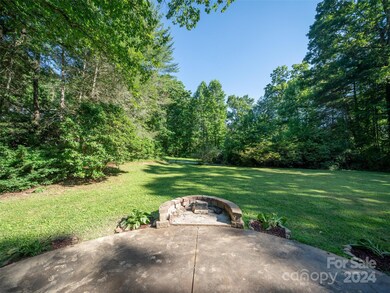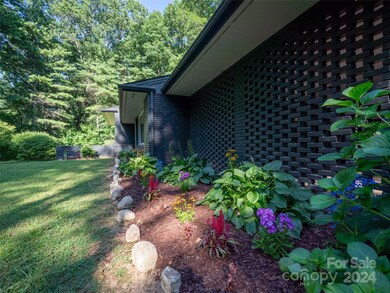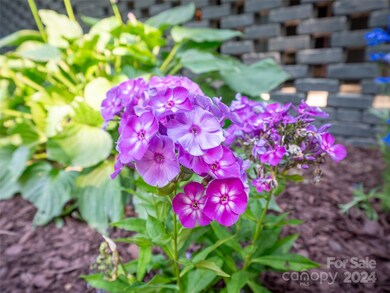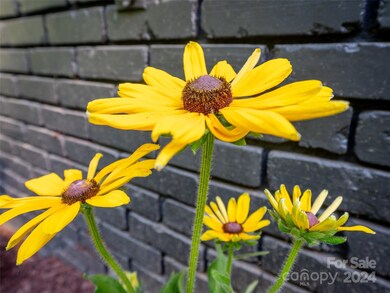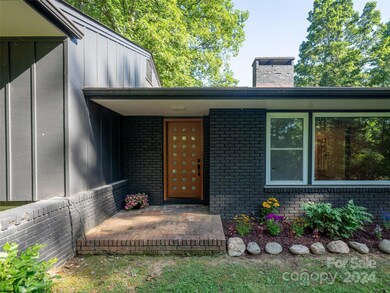
100 Ashton Ln Brevard, NC 28712
Highlights
- Private Lot
- Wood Flooring
- Laundry Room
- Wooded Lot
- Patio
- Front Green Space
About This Home
As of July 2024This home is located at 100 Ashton Ln, Brevard, NC 28712 and is currently priced at $905,000, approximately $309 per square foot. This property was built in 1961. 100 Ashton Ln is a home located in Transylvania County with nearby schools including Bethany Christian School.
Last Agent to Sell the Property
Allen Tate/Beverly-Hanks Brevard-Downtown Brokerage Phone: License #302020

Home Details
Home Type
- Single Family
Est. Annual Taxes
- $2,769
Year Built
- Built in 1961
Lot Details
- Front Green Space
- Private Lot
- Level Lot
- Wooded Lot
- Property is zoned ETJ
Home Design
- Split Level Home
- Brick Exterior Construction
- Wood Siding
Interior Spaces
- Living Room with Fireplace
- Laundry Room
- Partially Finished Basement
Kitchen
- Oven
- Microwave
- Disposal
Flooring
- Wood
- Vinyl
Bedrooms and Bathrooms
- 3 Full Bathrooms
Parking
- Attached Carport
- Driveway
Outdoor Features
- Patio
Schools
- Brevard Elementary And Middle School
- Brevard High School
Utilities
- Forced Air Heating System
- Heat Pump System
- Heating System Uses Oil
- Septic Tank
Listing and Financial Details
- Assessor Parcel Number 8585-42-8937-000
Map
Home Values in the Area
Average Home Value in this Area
Property History
| Date | Event | Price | Change | Sq Ft Price |
|---|---|---|---|---|
| 07/23/2024 07/23/24 | Sold | $905,000 | 0.0% | $309 / Sq Ft |
| 07/01/2024 07/01/24 | Pending | -- | -- | -- |
| 07/01/2024 07/01/24 | For Sale | $905,000 | +88.5% | $309 / Sq Ft |
| 12/08/2020 12/08/20 | Sold | $480,000 | +0.2% | $164 / Sq Ft |
| 10/31/2020 10/31/20 | Pending | -- | -- | -- |
| 10/30/2020 10/30/20 | For Sale | $479,000 | -- | $164 / Sq Ft |
Tax History
| Year | Tax Paid | Tax Assessment Tax Assessment Total Assessment is a certain percentage of the fair market value that is determined by local assessors to be the total taxable value of land and additions on the property. | Land | Improvement |
|---|---|---|---|---|
| 2024 | $2,769 | $420,650 | $75,000 | $345,650 |
| 2023 | $2,769 | $420,650 | $75,000 | $345,650 |
| 2022 | $2,769 | $420,650 | $75,000 | $345,650 |
| 2021 | $2,748 | $420,650 | $75,000 | $345,650 |
| 2020 | $1,552 | $222,960 | $0 | $0 |
| 2019 | $1,541 | $222,960 | $0 | $0 |
| 2018 | $1,247 | $220,300 | $0 | $0 |
| 2017 | $1,247 | $220,300 | $0 | $0 |
| 2016 | $1,212 | $220,300 | $0 | $0 |
| 2015 | $995 | $235,800 | $67,500 | $168,300 |
| 2014 | $995 | $235,800 | $67,500 | $168,300 |
Mortgage History
| Date | Status | Loan Amount | Loan Type |
|---|---|---|---|
| Previous Owner | $86,600 | New Conventional | |
| Previous Owner | $75,000 | Unknown | |
| Previous Owner | $60,000 | Credit Line Revolving | |
| Previous Owner | $85,000 | New Conventional |
Deed History
| Date | Type | Sale Price | Title Company |
|---|---|---|---|
| Warranty Deed | $905,000 | None Listed On Document | |
| Warranty Deed | $480,000 | None Available | |
| Warranty Deed | $235,000 | None Available |
Similar Homes in Brevard, NC
Source: Canopy MLS (Canopy Realtor® Association)
MLS Number: 4165782
APN: 8585-42-8937-000
- 57 Sweet Summer Ln
- 214 Country Club Cir
- 15 & 26 Rivermoor Dr
- L18 & L19 Cadence Cir
- 256 Forest Hill Cir Unit 1
- 306 Gallimore Rd
- 450 Rosman Hwy
- 000 Greenville Hwy
- 120 Grove Cir
- 565 Nicholson Creek Rd
- 746 Rosman Hwy
- 91 Catawba Ln
- 319 Greenville Hwy Unit 402
- 20 Catawba Ln
- 40 Lochencove Ridge Rd
- M80 Pine Mountain Trail Unit M80
- M77 Pine Mountain Trail Unit 77
- 553 E Main St
- 1344 Rosman Hwy
- 21 Byrd Ln
