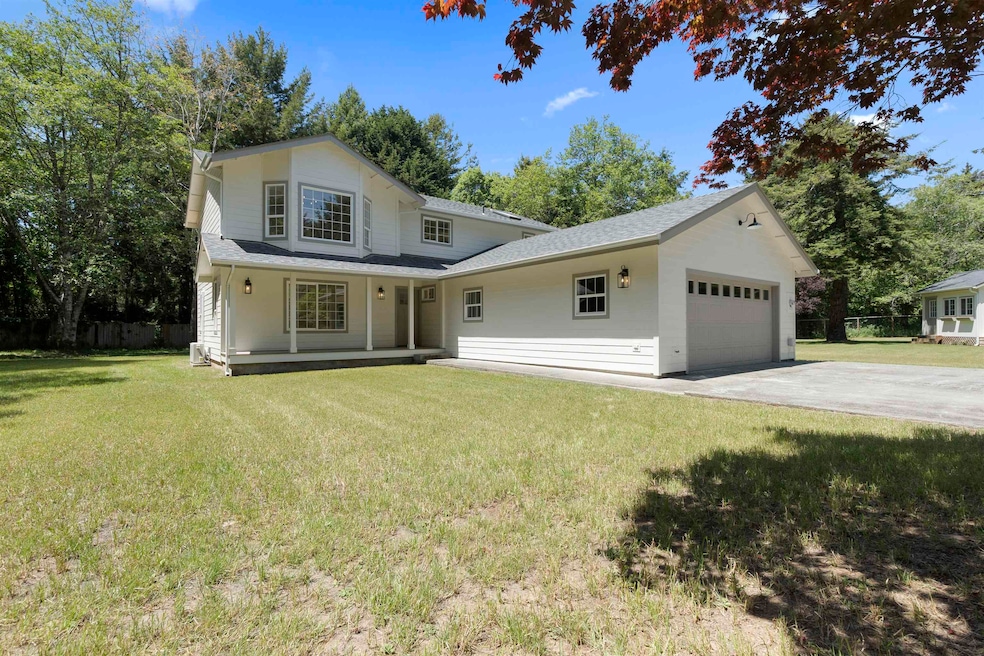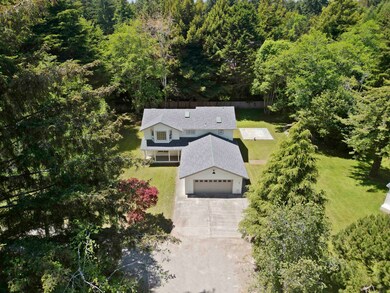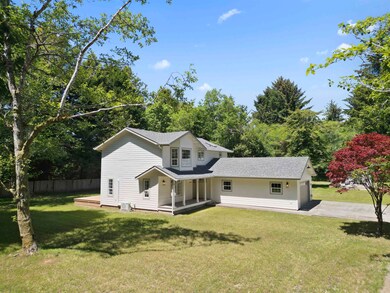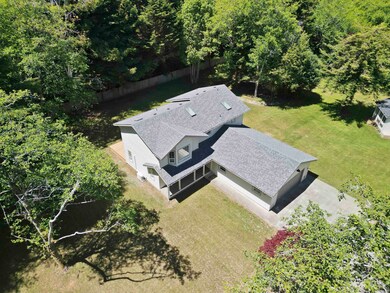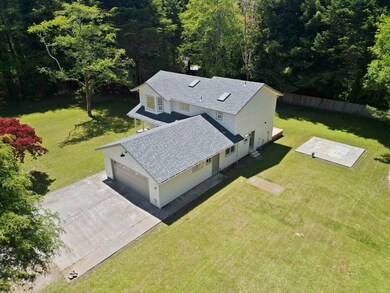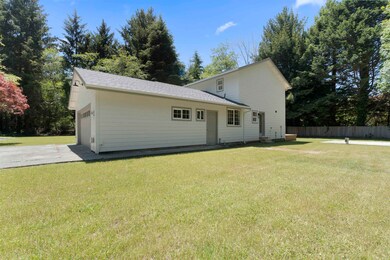
100 Autumn Cove Crescent City, CA 95531
Highlights
- Fruit Trees
- 2 Car Attached Garage
- Walk-In Closet
- Deck
- Bay Window
- Views
About This Home
As of October 2024Welcome to your newly remodeled sanctuary on 3.5 acres! This charming 3-bed, 3-bath home offers modern comfort and rural tranquility. The property is splittable for expansion or investment, while also offering a new roof, siding, and septic tank. Three extra outbuildings provide ample storage or workspace. Enjoy the tranquility of the countryside while being conveniently close to town. Perfect for relaxation or development opportunities, this property is a rare find!
Home Details
Home Type
- Single Family
Est. Annual Taxes
- $4,150
Year Built
- Built in 1991
Lot Details
- 3.5 Acre Lot
- Partially Fenced Property
- Landscaped
- Level Lot
- Sprinkler System
- Fruit Trees
- Property is in excellent condition
- Property is zoned R1
Home Design
- Shingle Roof
- Composition Roof
- Concrete Perimeter Foundation
- Cement Board or Planked
Interior Spaces
- 2,246 Sq Ft Home
- 2-Story Property
- Recessed Lighting
- Vinyl Clad Windows
- Bay Window
- Open Floorplan
- Storage
- Utility Room
- Laminate Flooring
- Fire and Smoke Detector
- Property Views
Kitchen
- Built-In Oven
- Stove
- Cooktop
- Dishwasher
- Disposal
Bedrooms and Bathrooms
- 3 Bedrooms
- Walk-In Closet
- 3 Bathrooms
- Walk-in Shower
Parking
- 2 Car Attached Garage
- Parking Storage or Cabinetry
- Garage Door Opener
Outdoor Features
- Deck
- Patio
- Exterior Lighting
- Shed
- Rain Gutters
Utilities
- Drilled Well
- Electric Water Heater
- Septic System
Listing and Financial Details
- Assessor Parcel Number 110-260-058-000
Map
Home Values in the Area
Average Home Value in this Area
Property History
| Date | Event | Price | Change | Sq Ft Price |
|---|---|---|---|---|
| 10/15/2024 10/15/24 | Sold | $675,000 | 0.0% | $301 / Sq Ft |
| 09/09/2024 09/09/24 | For Sale | $675,000 | 0.0% | $301 / Sq Ft |
| 09/07/2024 09/07/24 | Off Market | $675,000 | -- | -- |
| 08/28/2024 08/28/24 | Price Changed | $675,000 | -3.6% | $301 / Sq Ft |
| 05/30/2024 05/30/24 | Price Changed | $699,900 | -6.1% | $312 / Sq Ft |
| 04/16/2024 04/16/24 | Price Changed | $745,000 | -2.6% | $332 / Sq Ft |
| 03/08/2024 03/08/24 | For Sale | $765,000 | +101.3% | $341 / Sq Ft |
| 05/12/2023 05/12/23 | Sold | $380,000 | -12.6% | $169 / Sq Ft |
| 04/15/2023 04/15/23 | Pending | -- | -- | -- |
| 03/11/2023 03/11/23 | For Sale | $434,999 | +14.5% | $194 / Sq Ft |
| 03/07/2023 03/07/23 | Off Market | $380,000 | -- | -- |
| 02/15/2023 02/15/23 | Price Changed | $434,999 | -17.1% | $194 / Sq Ft |
| 01/14/2023 01/14/23 | Price Changed | $524,999 | +5.0% | $234 / Sq Ft |
| 01/05/2023 01/05/23 | For Sale | $499,999 | -- | $223 / Sq Ft |
Tax History
| Year | Tax Paid | Tax Assessment Tax Assessment Total Assessment is a certain percentage of the fair market value that is determined by local assessors to be the total taxable value of land and additions on the property. | Land | Improvement |
|---|---|---|---|---|
| 2024 | $4,150 | $387,600 | $142,800 | $244,800 |
| 2023 | $5,421 | $510,000 | $142,800 | $367,200 |
| 2022 | $6,794 | $642,577 | $282,011 | $360,566 |
| 2021 | $6,751 | $629,979 | $276,482 | $353,497 |
| 2020 | $6,650 | $623,521 | $273,648 | $349,873 |
| 2019 | $6,540 | $611,296 | $268,283 | $343,013 |
| 2018 | $6,406 | $599,311 | $263,023 | $336,288 |
| 2017 | $6,302 | $587,561 | $257,866 | $329,695 |
| 2016 | $6,191 | $576,041 | $252,810 | $323,231 |
| 2015 | $6,048 | $567,389 | $249,013 | $318,376 |
| 2014 | $5,992 | $556,276 | $244,136 | $312,140 |
Mortgage History
| Date | Status | Loan Amount | Loan Type |
|---|---|---|---|
| Open | $641,250 | New Conventional | |
| Previous Owner | $360,291 | New Conventional | |
| Previous Owner | $399,200 | Fannie Mae Freddie Mac | |
| Previous Owner | $50,000 | Credit Line Revolving | |
| Previous Owner | $25,000 | Credit Line Revolving |
Deed History
| Date | Type | Sale Price | Title Company |
|---|---|---|---|
| Grant Deed | $675,000 | First American Title | |
| Grant Deed | $380,000 | First American Title | |
| Grant Deed | $499,000 | First American Title Company | |
| Interfamily Deed Transfer | -- | -- |
Similar Homes in Crescent City, CA
Source: Del Norte Association of REALTORS®
MLS Number: 240068
APN: 110-260-058-000
- 200 Amber Ln
- 201 Lakeview Dr
- 2151 Malone Rd
- 2150 Malone Rd
- 320 Hobbs Wall Rd
- 275 Lakeside Loop
- 500 Joshua Ln Unit Off Parkway
- 2319 Parkway Dr
- 600 Tedsen Ln
- 000 Bay Meadows Rd
- 225 Katie Ln
- 601 Park Place
- 2355 Elk Valley Cross Rd
- 305 Dundas Rd
- 1020 Blackwell Ln
- 2151 Collins Rd
- 0 Wonder Stump Rd
- 2131 Collins Rd
- 00 Sleepy Hollow Rd
- 130 Lynch Rd
