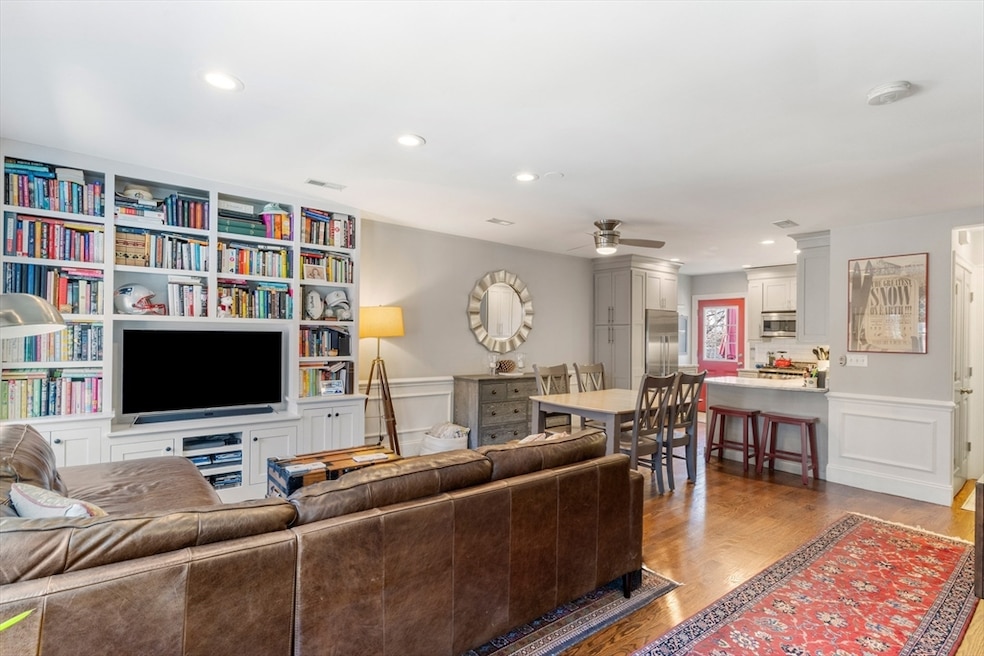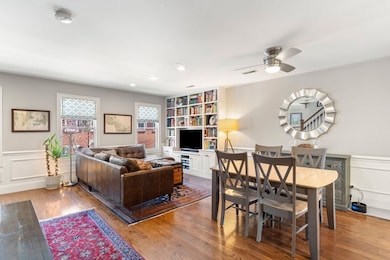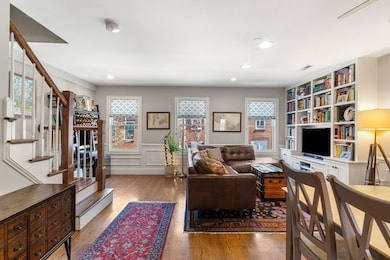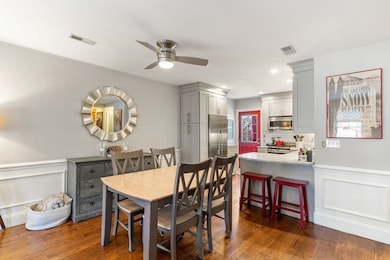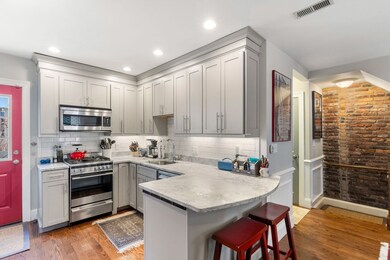
100 Baldwin St Unit 2 Charlestown, MA 02129
Medford Street-The Neck NeighborhoodEstimated payment $6,955/month
Highlights
- No Units Above
- Deck
- Wood Flooring
- Brownstone
- Property is near public transit
- 3-minute walk to Doherty Playground
About This Home
This pristine, recent construction, three-bedroom duplex home with private entrance is situated on a charming tree-lined street. The spacious open living-dining area features gleaming mahogany-stained oak floors, beautiful wainscoting, recessed lighting, and a handcrafted custom built-in entertainment center/bookshelf. There is plenty of space for entertaining or dining with friends and family. The kitchen has excellent counter and cabinet space, as well as a Fisher & Paykel/Bosch appliance package, and the adjacent rear deck is perfect for grilling. The upper floor also has hardwood floors and recessed lighting, and three bedrooms that have beautiful custom built-ins. The spacious primary bedroom has an en-suite bath, walk-in closet, and lovely high street view. The two secondary bedrooms offer panoramic views. To top it off, there is an incredible Trex roof deck offering water views and plenty of room to gather, and a retractable TV! Central A/C and Laundry complete this lovely home.
Property Details
Home Type
- Condominium
Est. Annual Taxes
- $7,648
Year Built
- Built in 1885
HOA Fees
- $207 Monthly HOA Fees
Home Design
- Brownstone
- Rowhouse Architecture
- Brick Exterior Construction
- Rubber Roof
Interior Spaces
- 1,140 Sq Ft Home
- 2-Story Property
- Wood Flooring
- Intercom
Kitchen
- Range
- Microwave
- Dishwasher
- Disposal
Bedrooms and Bathrooms
- 3 Bedrooms
- 2 Full Bathrooms
Laundry
- Laundry in unit
- Washer and Dryer
Parking
- On-Street Parking
- Open Parking
Location
- Property is near public transit
- Property is near schools
Utilities
- Forced Air Heating and Cooling System
- Heating System Uses Natural Gas
- Individual Controls for Heating
Additional Features
- Deck
- No Units Above
Listing and Financial Details
- Assessor Parcel Number 1279691
Community Details
Overview
- Association fees include water, sewer, insurance
- 2 Units
Amenities
- Shops
Pet Policy
- Pets Allowed
Map
Home Values in the Area
Average Home Value in this Area
Tax History
| Year | Tax Paid | Tax Assessment Tax Assessment Total Assessment is a certain percentage of the fair market value that is determined by local assessors to be the total taxable value of land and additions on the property. | Land | Improvement |
|---|---|---|---|---|
| 2025 | $11,568 | $999,000 | $0 | $999,000 |
| 2024 | $10,320 | $946,800 | $0 | $946,800 |
| 2023 | $9,866 | $918,600 | $0 | $918,600 |
| 2022 | $9,609 | $883,200 | $0 | $883,200 |
| 2021 | $9,424 | $883,200 | $0 | $883,200 |
| 2020 | $9,322 | $882,800 | $0 | $882,800 |
| 2019 | $8,308 | $788,200 | $0 | $788,200 |
| 2018 | $7,864 | $750,400 | $0 | $750,400 |
| 2017 | $7,643 | $721,700 | $0 | $721,700 |
Property History
| Date | Event | Price | Change | Sq Ft Price |
|---|---|---|---|---|
| 04/14/2025 04/14/25 | For Sale | $1,095,000 | -- | $961 / Sq Ft |
Deed History
| Date | Type | Sale Price | Title Company |
|---|---|---|---|
| Deed | -- | -- | |
| Not Resolvable | $705,000 | -- |
Mortgage History
| Date | Status | Loan Amount | Loan Type |
|---|---|---|---|
| Open | $551,000 | Adjustable Rate Mortgage/ARM | |
| Previous Owner | $564,000 | Purchase Money Mortgage |
Similar Homes in Charlestown, MA
Source: MLS Property Information Network (MLS PIN)
MLS Number: 73359424
APN: CHAR-000000-000002-001319-000004
- 19 Short St Unit 2
- 18 Chappie St Unit 18
- 16 Chappie St Unit 18
- 380 Bunker Hill St Unit 202
- 58 Baldwin St
- 51 Baldwin St Unit 2
- 107 Russell St Unit 1
- 24 N Mead St
- 53 N Mead St Unit C-10
- 22 Lyndeboro St
- 22 Belmont St
- 56 Belmont St Unit 3
- 37 Belmont St Unit 3
- 64 Walker St Unit 66
- 356-358 Main St Unit 3
- 13 Eden St Unit 3
- 48 Russell St Unit 2A
- 274 Bunker Hill St
- 48 Cook St Unit 1
- 142 High St Unit 1
