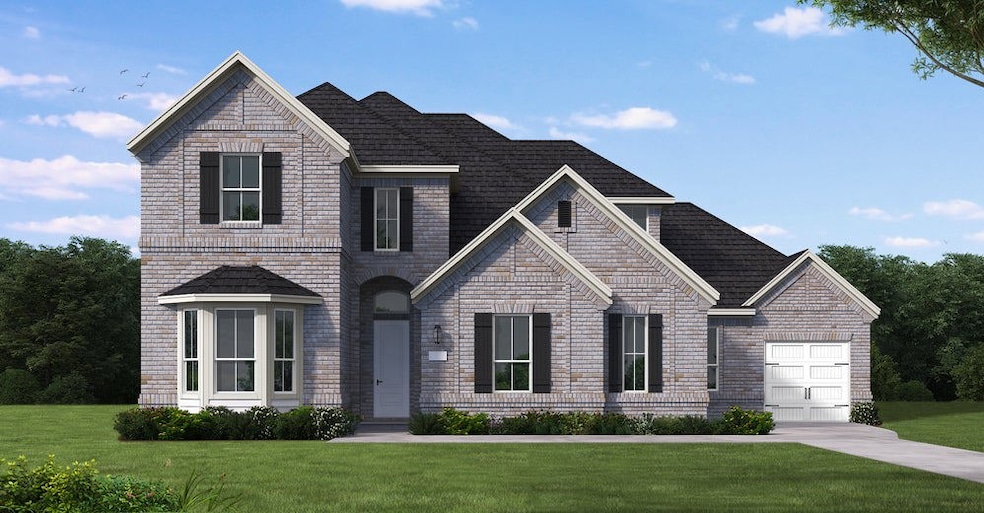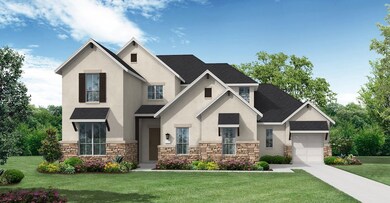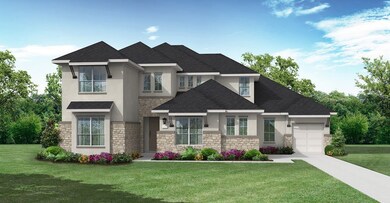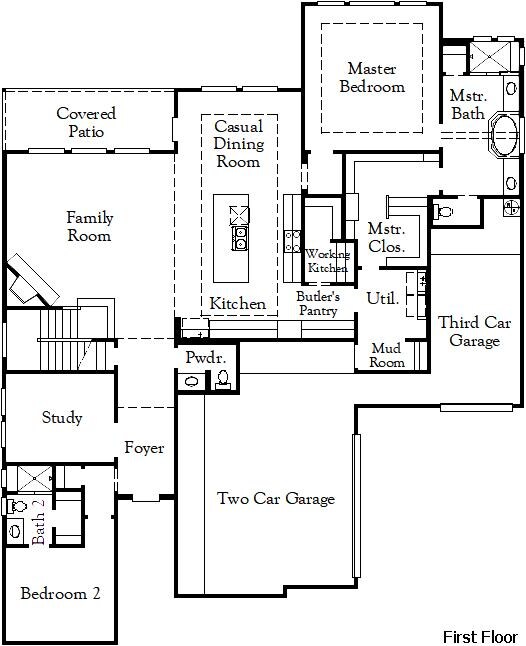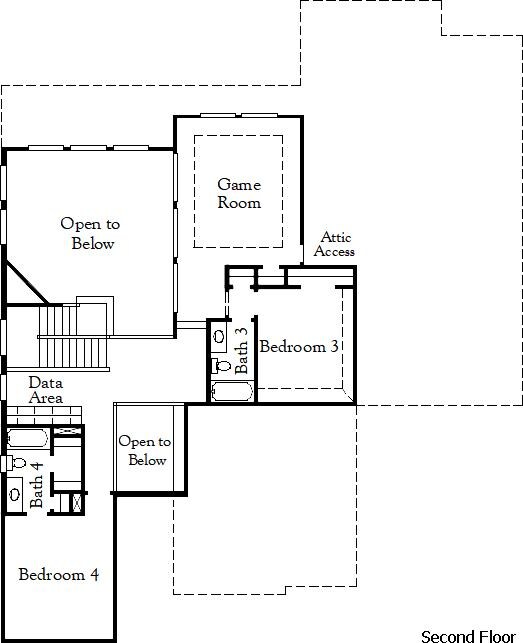
Hallsburg Georgetown, TX 78628
Estimated payment $5,646/month
Highlights
- New Construction
- Views Throughout Community
- Game Room
- Clubhouse
- Mud Room
- Community Pool
About This Home
The Hallsburg floor plan presents a stunning two-story design, perfect for those seeking ample living space combined with modern functionality. This home features four spacious bedrooms and four and a half luxurious bathrooms, offering comfort and convenience for family members and guests alike. The expansive three-car garage provides plenty of room for vehicles and additional storage needs.Step inside to find an open layout that seamlessly connects the main living areas. The kitchen, a true centerpiece, offers ample counter space and flows effortlessly into the dining and living spaces, making it ideal for entertaining. The first-floor primary suite is a private retreat, complete with an en-suite bathroom and a walk-in closet.Upstairs, additional bedrooms ensure everyone has their own private space, while a versatile loft area can serve as a second living room, game room, or home office. The Hallsburg floor plan is thoughtfully crafted for modern living, offering the perfect blend of style and functionality in every detail.
Home Details
Home Type
- Single Family
Year Built
- 2016
Parking
- 3 Car Garage
Home Design
- Ready To Build Floorplan
- Hallsburg Plan
Interior Spaces
- 3,435 Sq Ft Home
- 2-Story Property
- Mud Room
- Game Room
- Breakfast Area or Nook
Bedrooms and Bathrooms
- 4 Bedrooms
- Walk-In Closet
Outdoor Features
- Covered patio or porch
Community Details
Overview
- Grand Opening
- Built by Coventry Homes
- Wolf Ranch West Bend 71' Estates Subdivision
- Views Throughout Community
- Greenbelt
Amenities
- Clubhouse
- Community Center
Recreation
- Community Playground
- Community Pool
- Park
- Trails
Sales Office
- 100 Barefoot Park Lane
- Georgetown, TX 78628
- 737-345-0876
- Builder Spec Website
Office Hours
- Mon - Thu & Sat: 10am - 6pm; Fri & Sun: 12pm - 6pm
Map
Home Values in the Area
Average Home Value in this Area
Property History
| Date | Event | Price | Change | Sq Ft Price |
|---|---|---|---|---|
| 03/06/2025 03/06/25 | For Sale | $857,990 | -- | $250 / Sq Ft |
Deed History
| Date | Type | Sale Price | Title Company |
|---|---|---|---|
| Special Warranty Deed | -- | None Listed On Document | |
| Special Warranty Deed | -- | None Listed On Document |
Similar Homes in Georgetown, TX
- 100 Barefoot Park Ln
- 100 Barefoot Park Ln
- 100 Barefoot Park Ln
- 100 Barefoot Park Ln
- 100 Barefoot Park Ln
- 100 Barefoot Park Ln
- 100 Barefoot Park Ln
- 100 Barefoot Park Ln
- 104 Barefoot Park Ln
- 216 Canyon View Rd
- 1212 Legacy Crossing
- 304 Buffalo Cave Rd
- 120 Scout St
- 104 Hollytree Ct
- 236 Belford St
- 4237 Mercer Rd
- 144 Belford St
- 237 Belford St
- 200 Overlook Ct
- 117 Iva June Ln
