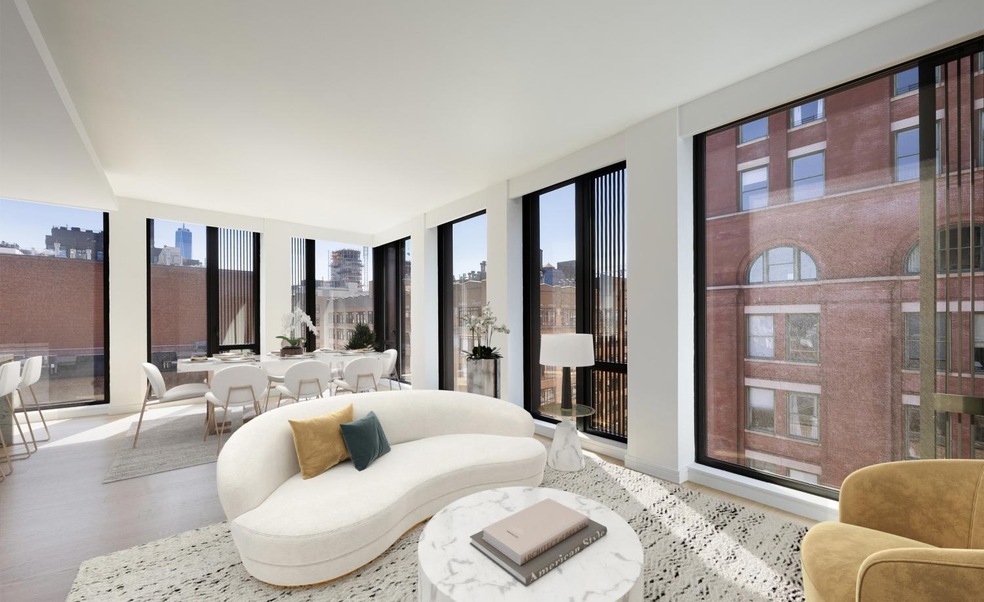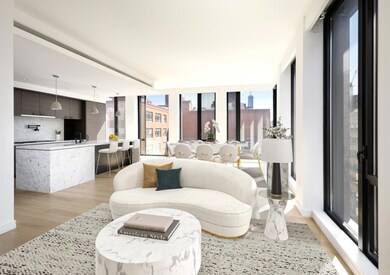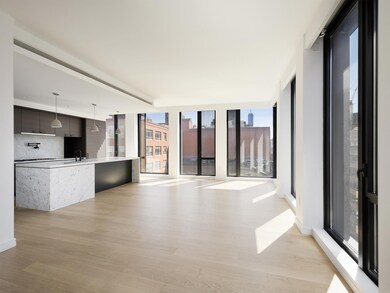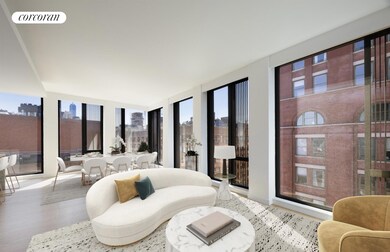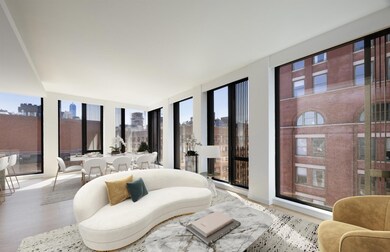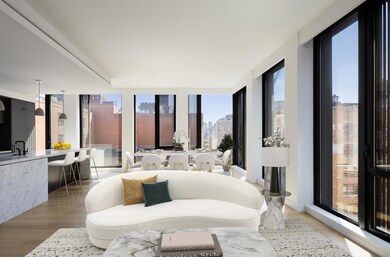
100 Barrow St Unit 10A New York, NY 10014
West Village NeighborhoodEstimated payment $43,412/month
Highlights
- Concierge
- 1-minute walk to Christopher St
- River View
- P.S. 3 Charrette School Rated A
- Steam Room
- 4-minute walk to James J Walker Park
About This Home
Sunlight, Style, and Sophistication in the Heart of the West Village
Welcome to Residence 10A at 100 Barrow-a sun-drenched, elegant 2-bedroom, 2.5-bathroom home offering nearly 1,800 square feet of refined living space in one of the West Village's most graceful full-service buildings.
From the moment you enter, natural light pours in through expansive floor-to-ceiling windows, illuminating wide-plank white oak floors and a thoughtfully designed open layout. The spacious great room effortlessly accommodates both living and formal dining, anchored by a stunning Poliform kitchen outfitted in grey oak cabinetry, oil-rubbed bronze hardware, Carrara marble countertops and backsplash, and top-of-the-line Gaggenau appliances. A generous marble island offers casual seating, perfect for everyday living or entertaining.
The separate bedroom wing provides privacy and tranquility. The king-sized primary suite features an enormous walk-in closet, and a spa-like en-suite bath clad in veined grey and black marble, with dual sinks, radiant heated floors, and both a deep soaking tub and a glass-enclosed steam shower. Southern light floods the oversized second bedroom, which also includes a luxurious en-suite bath. A powder room for guests and in-unit washer/dryer complete the layout.
With only two residences per floor and just 33 homes in total, 10A offers a rare sense of peace and privacy, all tucked into the charm of Barrow Street's cobblestoned block-one of the most iconic corners of the West Village. 100 Barrow is a boutique, full-service condominium offering white-glove service and a curated suite of amenities: a vaulted wine cellar and tasting room, catering kitchen with private dining area, residents' lounge, state-of-the-art fitness studio, steam room, sauna, children's playroom, bike storage, and pet spa. This is refined West Village living, reimagined with timeless craftsmanship and modern comfort..
Open House Schedule
-
Sunday, April 27, 20251:30 to 2:30 pm4/27/2025 1:30:00 PM +00:004/27/2025 2:30:00 PM +00:00Add to Calendar
Property Details
Home Type
- Condo-Op
Year Built
- Built in 2017
HOA Fees
- $6,649 Monthly HOA Fees
Property Views
- River
- City
Home Design
- 1,779 Sq Ft Home
Bedrooms and Bathrooms
- 2 Bedrooms
Laundry
- Laundry in unit
- Washer Dryer Allowed
- Washer Hookup
Additional Features
- Land Lease
- Central Air
Listing and Financial Details
- Legal Lot and Block 0001 / 00605
Community Details
Overview
- 33 Units
- High-Rise Condominium
- 100 Barrow Condos
- West Village Subdivision
- 12-Story Property
Amenities
- Concierge
- Steam Room
- Sauna
- Children's Playroom
Map
Home Values in the Area
Average Home Value in this Area
Property History
| Date | Event | Price | Change | Sq Ft Price |
|---|---|---|---|---|
| 04/21/2025 04/21/25 | For Sale | $5,595,000 | +34.8% | $3,145 / Sq Ft |
| 07/31/2018 07/31/18 | Sold | $4,150,000 | -2.6% | $2,333 / Sq Ft |
| 06/27/2018 06/27/18 | Pending | -- | -- | -- |
| 05/17/2018 05/17/18 | For Sale | $4,259,190 | -- | $2,394 / Sq Ft |
Similar Homes in New York, NY
Source: Real Estate Board of New York (REBNY)
MLS Number: RLS20017677
- 100 Barrow St Unit 10A
- 100 Barrow St Unit 5C
- 111 Barrow St Unit 3C
- 636 Washington St Unit 4 B
- 642 Washington St Unit 4 B
- 129 Barrow St Unit GA
- 626 Washington St Unit 4A
- 130 Barrow St Unit PH504
- 130 Barrow St Unit 103
- 130 Barrow St Unit 404
- 622 Washington St Unit GB
- 131 Barrow St Unit GB
- 618 Washington St Unit GB
- 165 Christopher St Unit 5-V
- 165 Christopher St Unit 6DD
- 133 Barrow St Unit 1B
- 137 Barrow St Unit 4A
- 2 Grove St Unit 2A
- 107 Morton St Unit 1 A
- 87 Barrow St Unit 5-E
