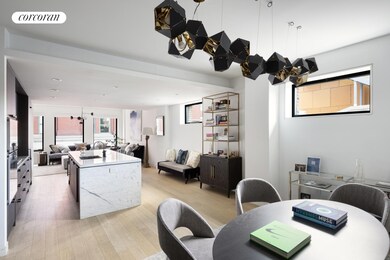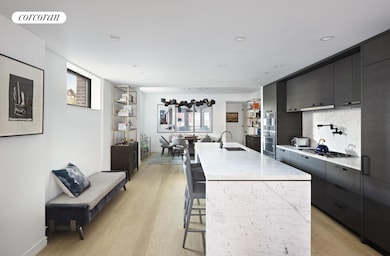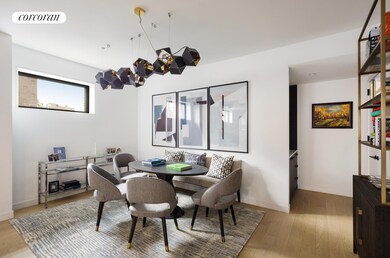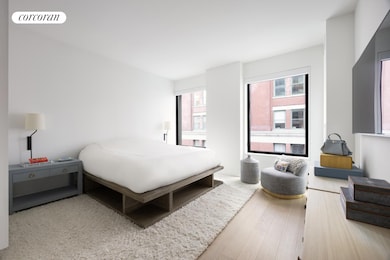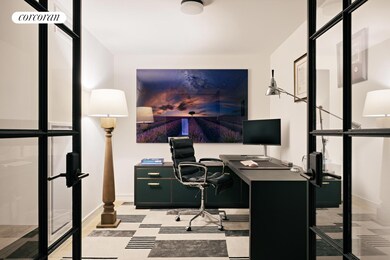
100 Barrow St Unit 5C New York, NY 10014
West Village NeighborhoodEstimated payment $33,671/month
Highlights
- Concierge
- 1-minute walk to Christopher St
- City View
- P.S. 3 Charrette School Rated A
- Steam Room
- 4-minute walk to James J Walker Park
About This Home
Rare opportunity to acquire a 2 bedroom + home office in a prime West Village doorman condo with full amenities. Welcome to 100 Barrow Street.
Residence 5C is entered through a long gallery hallway to find a north and western-facing home that is elegant, timeless, and contemporary, featuring oversized windows and exquisitely appointed with the finest finishes throughout.
The dramatic open great room is brightened by corner Northern and Western exposures (unique to this floor, as the floors below lack the northern exposure), setting a perfect tone for lounging, dining, and hosting guests. Detailed in a richly textured palette of grey oak and oil-rubbed bronze, the open kitchen creates a warm, cozy setting for relaxed entertaining. Grey oak Poliform cabinets and custom hardware and fixtures in oil-rubbed satin bronze, crafted by Watermark Designs, harmonize with Carrara marble countertops and backsplash and appliances by Gaggenau. A wet bar adjacent to the dining room features the same gorgeous finishes.
The bedrooms are generously proportioned and afford a sense of calm and privacy. A spacious den/home office is framed with beautiful wrought-iron French double doors.
The primary bedroom retreat features a fabulous custom-designed closet and an enormous, spa-inspired, en-suite bath styled in cool grey and black veined marble walls and a radiant heated floor. Also, within this en-suite primary bath is an elongated dual-sink vanity with a thick Carrara marble top. Oil-rubbed satin bronze door frames and plumbing fixtures, a soothing marble-encased soaking tub, and an indulgent shower room with steam optimize the pampered experience.
Additional features included: W/D, white oak flooring, upgraded closets, and window treatments.
Developed by Toll Brothers City Living and designed by Barry Rice Architects, 100 Barrow Street is truly a one-of-a-kind residential building with a 24-hour doorman/concierge, and a dedicated floor of exclusive amenities.
At the centerpiece is a wine cellar and tasting room, a dramatic vaulted space lined in white oak and wrapped in walls of bold black granite. Inside are dedicated cellar racks for residents' individual collections and a black marble table for hosting tastings. Adjacent is a dining area, catering kitchen, and residents' lounge for private gatherings.
The host of amenities includes a gym, steam room and sauna, playroom, bike storage, and pet spa. Located on a cobblestoned block overlooking the tranquil Barrow Street Gardens, 100 Barrow residences occupy a magical, idyllic spot within Manhattan's oldest landmark district in the prime West Village.
Property Details
Home Type
- Condo-Op
Year Built
- Built in 2017
HOA Fees
- $5,700 Monthly HOA Fees
Interior Spaces
- 1,965 Sq Ft Home
- City Views
Bedrooms and Bathrooms
- 2 Bedrooms
Laundry
- Laundry in unit
- Washer Dryer Allowed
Additional Features
- Land Lease
- Central Air
Listing and Financial Details
- Legal Lot and Block 0001 / 00605
Community Details
Overview
- 33 Units
- High-Rise Condominium
- 100 Barrow Condos
- West Village Subdivision
- 12-Story Property
Amenities
- Concierge
- Steam Room
- Sauna
- Children's Playroom
Map
Home Values in the Area
Average Home Value in this Area
Property History
| Date | Event | Price | Change | Sq Ft Price |
|---|---|---|---|---|
| 10/16/2024 10/16/24 | Price Changed | $4,250,000 | -5.5% | $2,163 / Sq Ft |
| 09/02/2024 09/02/24 | For Sale | $4,495,000 | -4.3% | $2,288 / Sq Ft |
| 08/08/2024 08/08/24 | Off Market | $4,695,000 | -- | -- |
| 04/28/2024 04/28/24 | For Sale | $4,695,000 | +28.7% | $2,389 / Sq Ft |
| 11/01/2017 11/01/17 | Sold | $3,649,000 | -28.3% | $1,857 / Sq Ft |
| 10/02/2017 10/02/17 | Pending | -- | -- | -- |
| 05/14/2016 05/14/16 | For Sale | $5,085,990 | -- | $2,588 / Sq Ft |
Similar Homes in New York, NY
Source: Real Estate Board of New York (REBNY)
MLS Number: RLS10981989
- 100 Barrow St Unit 5C
- 111 Barrow St Unit 3C
- 636 Washington St Unit 4 B
- 2 Grove St Unit 2A
- 87 Barrow St Unit 5-E
- 642 Washington St Unit 4 B
- 626 Washington St Unit 4A
- 85 Barrow St Unit 2 J
- 67 Morton St Unit 5B
- 78 Morton St
- 129 Barrow St Unit GA
- 618 Washington St Unit GB
- 622 Washington St Unit GB
- 131 Barrow St Unit GB
- 130 Barrow St Unit PH504
- 130 Barrow St Unit 103
- 130 Barrow St Unit 404
- 79 Barrow St Unit 6AB
- 165 Christopher St Unit 5-V
- 165 Christopher St Unit 6DD

