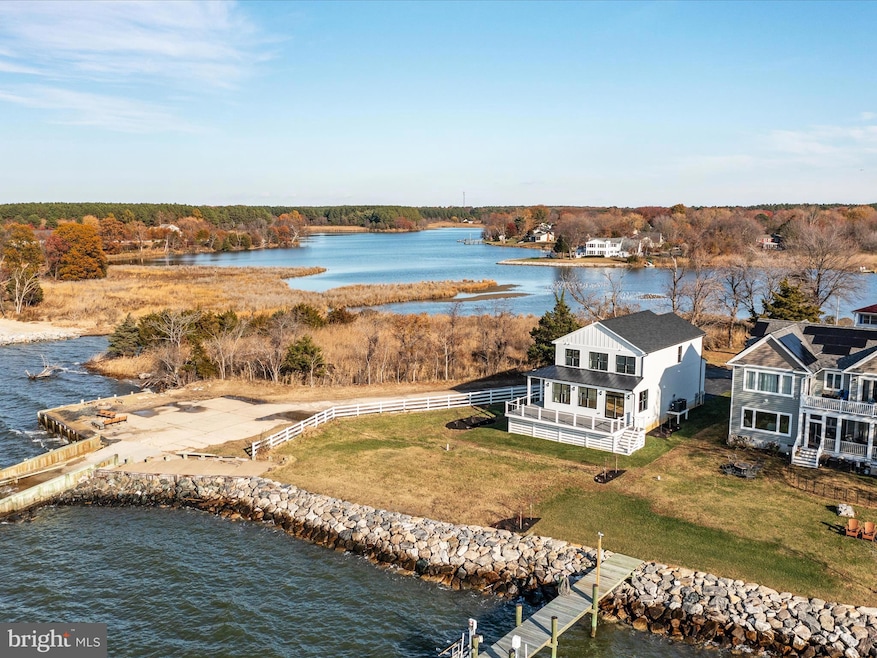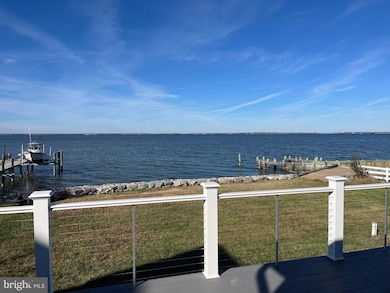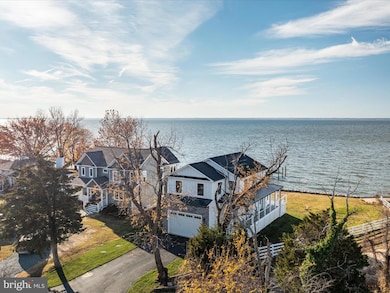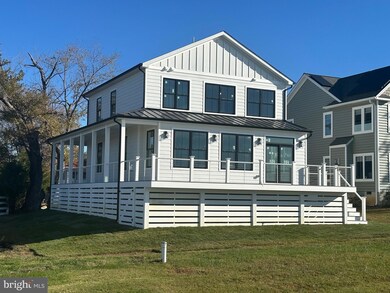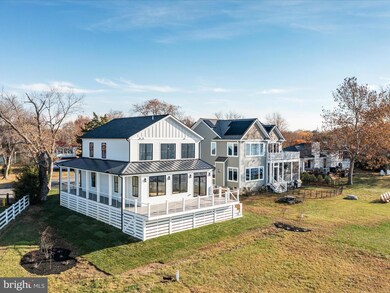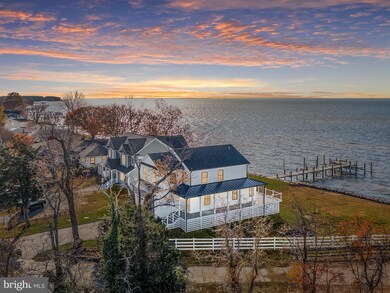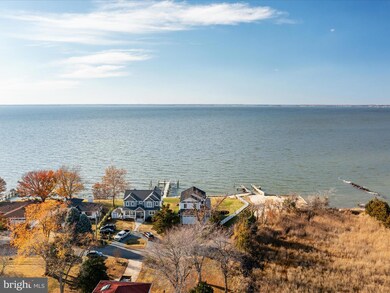
100 Beach Side Dr Stevensville, MD 21666
Estimated payment $7,757/month
Highlights
- 80 Feet of Waterfront
- Access to Tidal Water
- Coastal Architecture
- Matapeake Elementary School Rated A-
- New Construction
- 2 Car Direct Access Garage
About This Home
Gorgeous Chesapeake Bayfront Coastal Farmhouse! Enjoy the most serene sunsets every night from your back deck or covered wrap-around porch. Elevated homesite with new riprap along the water's edge. This new home features hardiplank siding with stone veneer garage front, oversized garage door, wrap around composite porch/deck with stainless steel cable rails, and a low-maintenance exterior!
Inside the home, modern farmhouse meets coastal living with beautiful finishes that make this home completely turn-key! Gas fireplace in the family room with shiplap trim, solid wood floors, LED overhead lighting, Craftsman style trim and casing, a modern kitchen that opens to the main living space, custom steel railings, and the list just goes on and on. The waterviews are so impressive, you'll feel like you're on a cruise ship! The first floor also features a walk in pantry with custom built ins and powder room.
The second floor master suite will blow your mind with the incredible water views and sunsets! Enjoy the water views even while you're in the shower!!! Wood floors run through the upstairs hallway and into the two additional bedrooms, both featuring water views. The full baths feature tile floors as well as tile surrounds for an elevated feel. Ceiling fans and designer lights are already installed!
Home Details
Home Type
- Single Family
Est. Annual Taxes
- $2,514
Year Built
- Built in 2024 | New Construction
Lot Details
- 0.34 Acre Lot
- 80 Feet of Waterfront
- Home fronts navigable water
- Property is in excellent condition
- Property is zoned NC-20
HOA Fees
- $13 Monthly HOA Fees
Parking
- 2 Car Direct Access Garage
- Front Facing Garage
- Garage Door Opener
Home Design
- Coastal Architecture
- Contemporary Architecture
- Traditional Architecture
- Foundation Flood Vent
- Block Foundation
- Frame Construction
- Blown-In Insulation
- Batts Insulation
- Stone Siding
- HardiePlank Type
- Stick Built Home
- CPVC or PVC Pipes
- Asphalt
- Masonry
- Tile
Interior Spaces
- 2,000 Sq Ft Home
- Property has 2 Levels
- Gas Fireplace
- Crawl Space
Bedrooms and Bathrooms
- 3 Bedrooms
Outdoor Features
- Access to Tidal Water
- Water Access
- Property near a bay
Location
- Flood Risk
Utilities
- Central Heating and Cooling System
- Air Source Heat Pump
- Back Up Electric Heat Pump System
- Well
- Electric Water Heater
Community Details
- Tower Gardens Subdivision
Listing and Financial Details
- Assessor Parcel Number 1804019164
Map
Home Values in the Area
Average Home Value in this Area
Property History
| Date | Event | Price | Change | Sq Ft Price |
|---|---|---|---|---|
| 03/11/2025 03/11/25 | For Sale | $1,350,000 | -- | $675 / Sq Ft |
Similar Homes in Stevensville, MD
Source: Bright MLS
MLS Number: MDQA2012544
- 205 Drovers Way
- 201 Beachside Dr
- 208 Tower Dr
- 145 N Lake Dr
- 118 N Lake Dr
- 117 N Lake Dr
- 119 N Lake Dr
- Lot 1 - E/Kent Point Romancoke
- 0 Touhey Dr Unit MDQA2012052
- 303 Utah Rd
- Lot 8 Ackerman Dr
- 245 Lighthouse View Dr
- 200 Mallard Cove Ln
- 209 Olive Branch Rd
- 203 Olive Branch Rd
- 231 Lighthouse View Dr
- 210 Pennick Dr
- 120 Tennessee Rd
- 212 Penny Ln
- 101 Oak St
