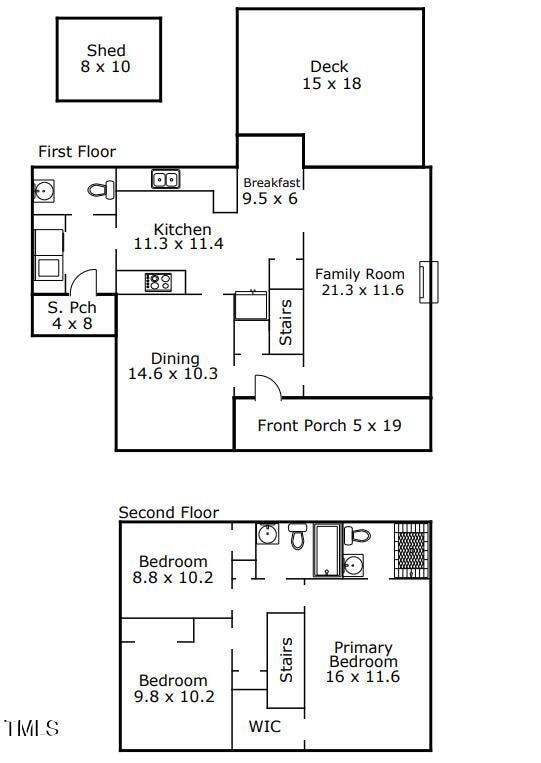
100 Beech Forest Ct Cary, NC 27513
Weston NeighborhoodHighlights
- 0.27 Acre Lot
- Deck
- Wood Flooring
- Reedy Creek Magnet Middle School Rated A
- Traditional Architecture
- Corner Lot
About This Home
As of March 2025Charming and meticulously maintained updated NE-facing home in an unbeatable Cary location! Just steps from the greenway, this move-in-ready gem features a newer roof (2019), HVAC (2018), and water heater (2018). Enjoy a private, fenced backyard with a storage shed—perfect for relaxing or entertaining. Conveniently located just minutes from Fenton, Downtown Cary, RDU, and RTP. This home is truly turn-key and ready for you—don't miss out!
Home Details
Home Type
- Single Family
Est. Annual Taxes
- $3,663
Year Built
- Built in 1989 | Remodeled
Lot Details
- 0.27 Acre Lot
- Northeast Facing Home
- Wood Fence
- Corner Lot
- Few Trees
- Back Yard Fenced and Front Yard
- Property is zoned R8P
HOA Fees
- $25 Monthly HOA Fees
Home Design
- Traditional Architecture
- Brick Foundation
- Block Foundation
- Shingle Roof
- Vinyl Siding
Interior Spaces
- 1,519 Sq Ft Home
- 2-Story Property
- Smooth Ceilings
- Ceiling Fan
- Wood Burning Fireplace
- Family Room with Fireplace
- Breakfast Room
- Dining Room
- Basement
- Crawl Space
- Pull Down Stairs to Attic
Kitchen
- Electric Range
- Microwave
- Dishwasher
- Stainless Steel Appliances
- Granite Countertops
- Disposal
Flooring
- Wood
- Carpet
- Ceramic Tile
Bedrooms and Bathrooms
- 3 Bedrooms
- Walk-In Closet
- Bathtub with Shower
- Walk-in Shower
Laundry
- Laundry on main level
- Electric Dryer Hookup
Parking
- 2 Parking Spaces
- Private Driveway
Outdoor Features
- Deck
- Outdoor Storage
- Rain Gutters
- Rain Barrels or Cisterns
- Front Porch
Schools
- Reedy Creek Elementary And Middle School
- Cary High School
Utilities
- Forced Air Heating and Cooling System
- Heating System Uses Gas
- Heating System Uses Natural Gas
Listing and Financial Details
- Assessor Parcel Number 0765634821
Community Details
Overview
- Association fees include road maintenance, storm water maintenance
- Cas Inc Association, Phone Number (919) 403-1400
- Beechtree Subdivision
Amenities
- Picnic Area
Recreation
- Community Basketball Court
- Community Playground
- Trails
Map
Home Values in the Area
Average Home Value in this Area
Property History
| Date | Event | Price | Change | Sq Ft Price |
|---|---|---|---|---|
| 03/26/2025 03/26/25 | Sold | $490,000 | +2.1% | $323 / Sq Ft |
| 02/24/2025 02/24/25 | Pending | -- | -- | -- |
| 02/20/2025 02/20/25 | For Sale | $480,000 | +3.2% | $316 / Sq Ft |
| 12/15/2023 12/15/23 | Off Market | $465,000 | -- | -- |
| 07/27/2022 07/27/22 | Sold | $465,000 | -1.0% | $308 / Sq Ft |
| 06/28/2022 06/28/22 | Pending | -- | -- | -- |
| 06/17/2022 06/17/22 | For Sale | $469,900 | -- | $311 / Sq Ft |
Tax History
| Year | Tax Paid | Tax Assessment Tax Assessment Total Assessment is a certain percentage of the fair market value that is determined by local assessors to be the total taxable value of land and additions on the property. | Land | Improvement |
|---|---|---|---|---|
| 2024 | $3,663 | $434,507 | $170,000 | $264,507 |
| 2023 | $2,750 | $272,439 | $100,000 | $172,439 |
| 2022 | $2,608 | $268,284 | $100,000 | $168,284 |
| 2021 | $2,555 | $268,284 | $100,000 | $168,284 |
| 2020 | $2,569 | $268,284 | $100,000 | $168,284 |
| 2019 | $2,321 | $214,861 | $97,000 | $117,861 |
| 2018 | $2,178 | $214,861 | $97,000 | $117,861 |
| 2017 | $2,093 | $214,861 | $97,000 | $117,861 |
| 2016 | $2,062 | $214,861 | $97,000 | $117,861 |
| 2015 | -- | $174,552 | $62,000 | $112,552 |
| 2014 | -- | $174,552 | $62,000 | $112,552 |
Mortgage History
| Date | Status | Loan Amount | Loan Type |
|---|---|---|---|
| Open | $392,000 | New Conventional | |
| Previous Owner | $436,836 | VA | |
| Previous Owner | $240,000 | New Conventional | |
| Previous Owner | $178,726 | FHA | |
| Previous Owner | $182,598 | FHA | |
| Previous Owner | $31,500 | Credit Line Revolving | |
| Previous Owner | $142,004 | FHA | |
| Previous Owner | $142,871 | FHA | |
| Previous Owner | $125,850 | No Value Available | |
| Previous Owner | $92,650 | Unknown |
Deed History
| Date | Type | Sale Price | Title Company |
|---|---|---|---|
| Warranty Deed | $490,000 | None Listed On Document | |
| Warranty Deed | $465,000 | Jackson Law Pc | |
| Interfamily Deed Transfer | -- | None Available | |
| Warranty Deed | $214,000 | None Available | |
| Warranty Deed | $190,000 | None Available | |
| Warranty Deed | $144,000 | -- | |
| Warranty Deed | $144,000 | -- | |
| Warranty Deed | $132,500 | -- |
Similar Homes in Cary, NC
Source: Doorify MLS
MLS Number: 10077496
APN: 0765.15-63-4821-000
- 213 Beechtree Dr
- 102 Pinehill Way
- 104 Dilworth Ct
- 113 Eyemouth Ct
- 207 Wyatts Pond Ln
- 505 Gooseneck Dr Unit A1
- 505 Gooseneck Dr Unit B1
- 411 Gooseneck Dr Unit B6
- 501 Gooseneck Dr Unit B6
- 515 Bexley Bluff Ln
- 407 Gooseneck Dr Unit A2
- 508 Spencer Crest Ct
- 102 Choptank Ct Unit B5
- 302 Rushingwater Dr
- 103 Loch Ryan Way
- 601 E Dynasty Dr
- 122 Waterfall Ct
- 111 Wards Ridge Dr
- 108 N Woodshed Ct
- 357 Roberts Ridge Dr






