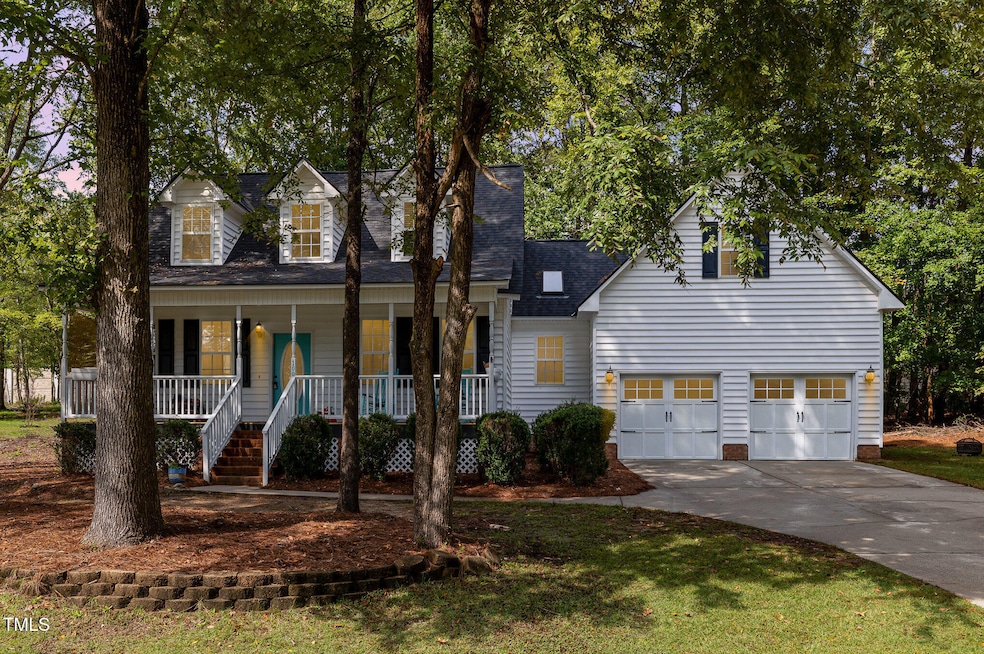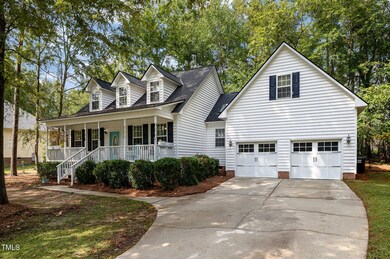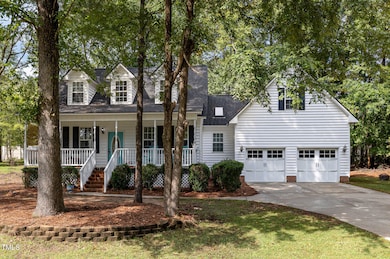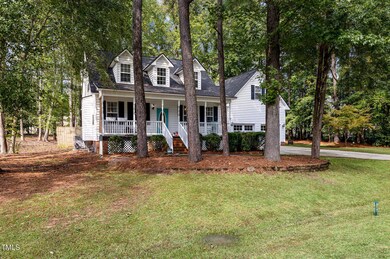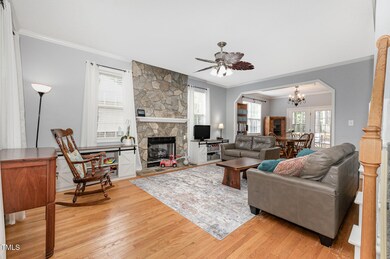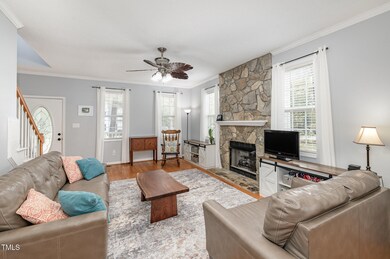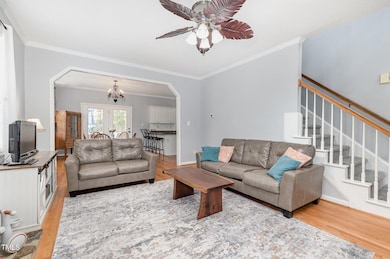
100 Bridgham Place Clayton, NC 27527
East Clayton NeighborhoodHighlights
- Cape Cod Architecture
- Deck
- Main Floor Primary Bedroom
- Riverwood Middle School Rated A-
- Wood Flooring
- Bonus Room
About This Home
As of April 2025Nestled in the sought after Bennett Place Community and conveniently located to everything Clayton has to offer, this Cape Cod style home has it all. Just minutes from shopping, dining, the YMCA, medical, and more. A rocking chair front porch awaits you as you step up to this beautiful and well maintained home. A blend of modern touches and charm await you throughout the first and second floor. The bright and open concept plan is spacious and offers a continuous flow from front to back and great for all your entertainment needs. Large windows throughout the first floor will keep the space bright and airy throughout during the day. Just off the front door is a spacious primary suite with bath and walk in closet. This primary bath offers practical amenities with a touch of luxury. Offering a separate walk in shower, soaking tub, and double vanity this space truly offers it all. Upstairs you will find two additional bedrooms and a full bath. Located just off the mudroom and above the garage you will find a spacious bonus room. Perfect for gaming, office space, another bed, or flex space, this room offers an array of options for your living needs. Step outside and be greeted by an oversized and recently renovated back deck overlooking your private and fenced in backyard. Reimagine this space and turn it into you own private oasis. Don't miss out on this opportunity. Come make this home yours today.
Home Details
Home Type
- Single Family
Est. Annual Taxes
- $2,055
Year Built
- Built in 1999
Lot Details
- 0.37 Acre Lot
- Back Yard Fenced
- Landscaped
- Corner Lot
HOA Fees
- $13 Monthly HOA Fees
Parking
- 2 Car Attached Garage
Home Design
- Cape Cod Architecture
- Block Foundation
- Shingle Roof
- Vinyl Siding
Interior Spaces
- 2,124 Sq Ft Home
- 2-Story Property
- Ceiling Fan
- Living Room with Fireplace
- Dining Room
- Bonus Room
- Basement
- Crawl Space
- Unfinished Attic
Kitchen
- Electric Cooktop
- Dishwasher
- Disposal
Flooring
- Wood
- Carpet
- Laminate
Bedrooms and Bathrooms
- 3 Bedrooms
- Primary Bedroom on Main
- Walk-In Closet
- Double Vanity
- Separate Shower in Primary Bathroom
- Bathtub with Shower
Laundry
- Laundry Room
- Laundry on main level
Outdoor Features
- Deck
- Covered patio or porch
- Rain Gutters
Schools
- E Clayton Elementary School
- Riverwood Middle School
- Clayton High School
Utilities
- Cooling Available
- Forced Air Heating System
- Heating System Uses Gas
- Heating System Uses Natural Gas
- Heat Pump System
- Water Heater
- Community Sewer or Septic
Community Details
- Bennett Place HOA, Phone Number (732) 616-6884
- Bennett Place Subdivision
Listing and Financial Details
- Assessor Parcel Number 167900-80-0888
Map
Home Values in the Area
Average Home Value in this Area
Property History
| Date | Event | Price | Change | Sq Ft Price |
|---|---|---|---|---|
| 04/14/2025 04/14/25 | Sold | $355,000 | -4.1% | $167 / Sq Ft |
| 03/12/2025 03/12/25 | Pending | -- | -- | -- |
| 02/16/2025 02/16/25 | Price Changed | $370,000 | -1.6% | $174 / Sq Ft |
| 02/03/2025 02/03/25 | Price Changed | $376,000 | -0.8% | $177 / Sq Ft |
| 01/25/2025 01/25/25 | Price Changed | $379,000 | -1.3% | $178 / Sq Ft |
| 01/11/2025 01/11/25 | For Sale | $384,000 | -- | $181 / Sq Ft |
Tax History
| Year | Tax Paid | Tax Assessment Tax Assessment Total Assessment is a certain percentage of the fair market value that is determined by local assessors to be the total taxable value of land and additions on the property. | Land | Improvement |
|---|---|---|---|---|
| 2024 | $2,055 | $253,660 | $52,000 | $201,660 |
| 2023 | $2,055 | $253,660 | $52,000 | $201,660 |
| 2022 | $2,080 | $253,660 | $52,000 | $201,660 |
| 2021 | $2,080 | $253,660 | $52,000 | $201,660 |
| 2020 | $2,156 | $253,660 | $52,000 | $201,660 |
| 2019 | $2,156 | $253,660 | $52,000 | $201,660 |
| 2018 | $1,887 | $216,850 | $42,000 | $174,850 |
| 2017 | $1,843 | $216,850 | $42,000 | $174,850 |
| 2016 | $1,843 | $216,850 | $42,000 | $174,850 |
| 2015 | $1,843 | $216,850 | $42,000 | $174,850 |
| 2014 | $1,843 | $216,850 | $42,000 | $174,850 |
Mortgage History
| Date | Status | Loan Amount | Loan Type |
|---|---|---|---|
| Open | $357,000 | New Conventional | |
| Previous Owner | $130,000 | New Conventional | |
| Previous Owner | $196,734 | New Conventional | |
| Previous Owner | $121,520 | New Conventional | |
| Previous Owner | $184,000 | Purchase Money Mortgage |
Deed History
| Date | Type | Sale Price | Title Company |
|---|---|---|---|
| Warranty Deed | $355,000 | Market Title | |
| Warranty Deed | $200,000 | None Available | |
| Warranty Deed | $190,000 | None Available | |
| Special Warranty Deed | -- | None Available | |
| Trustee Deed | $140,165 | None Available | |
| Warranty Deed | $184,000 | None Available |
Similar Homes in Clayton, NC
Source: Doorify MLS
MLS Number: 10070386
APN: 16J05010N
- 129 Bennett Place
- 151 Bennett Place
- 165 Neuse River Pkwy
- 163 Wethergate Dr
- 46 E Porthaven Way
- 14 Bordeaux Dr
- 49 Bordeaux Dr
- 18 Bordeaux Dr
- 99 E Porthaven Way
- 340 Castleberry Rd
- 306 Neuse Ridge Dr
- 319 Fox Hollow Dr
- 309 Neuse Ridge Dr
- 205 Fox Hollow Dr
- 318 Fox Hollow Dr
- 202 River Hills Dr
- 136 Mayflower Way
- 128 Waterleaf Place
- 1808 W Cotton Gin Dr
- 305 Deerfield Dr
