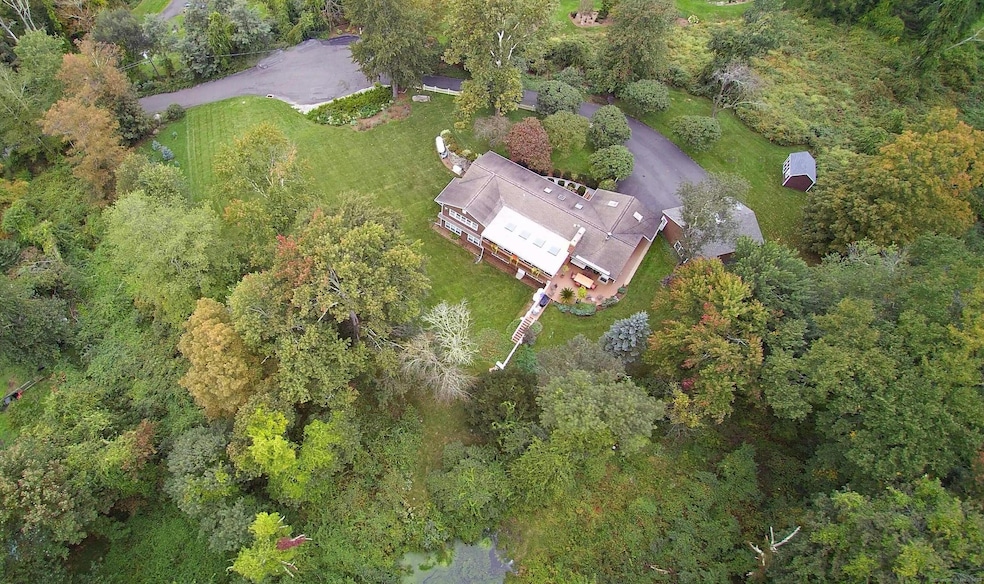
100 Bridle Trail Ridgefield, CT 06877
Ridgefield NeighborhoodHighlights
- 2.97 Acre Lot
- Open Floorplan
- Ranch Style House
- Ridgebury Elementary School Rated A
- Deck
- Attic
About This Home
As of June 2024Set back privately on 3 pastoral acres at the end of the cul de sac on Bridle Trail, in sought after equestrian area of Ridgefield. This scenic country compound offers the 4,289 sprawling ranch, detached 3 car garage w/cupola, multiple decks for outdoor enjoyment, mature trees, flowering gardens, expansive level lawn, stone pillared entry, & picket fence lined drive. Custom built & expanded, this is no ordinary ranch, with "reverse story" layout featuring an open floor plan for gracious living & entertaining. The main level offers the impressive kitchen/great room w/wide board floors & skylights; rustic fieldstone gas fireplace; & chef's kitchen w/6 burner Viking gas range top, double wall ovens, warming drawer, walk-in pantry, peninsula w/bar seating, plus sunny breakfast area w/glass walled views to the adjoining sun room featuring more skylights & sliders to the spacious deck. Generous proportions in the living room w/wood stove open to the formal dining room, plus the light filled oversized family room w/cathedral ceiling, skylights, built-in bookshelves, & wood burning fireplace. Spread out in the walk-out lower level w/total 5 bedrooms including the lux primary suite w/remodeled marble bath showcasing double vanity & frameless shower; 3 additional spacious bedrooms w/updated hall bath; den/sitting area; & optional 5th bedroom or home office. Of note: C/A; 22kw whole house generator; roof & septic apprx. only 5 years old; & idyllic setting, yet only 58 miles to Midtown.
Home Details
Home Type
- Single Family
Est. Annual Taxes
- $13,872
Year Built
- Built in 1955
Lot Details
- 2.97 Acre Lot
- Property is zoned RAAA
Home Design
- Ranch Style House
- Concrete Foundation
- Frame Construction
- Asphalt Shingled Roof
- Masonry Siding
- Cedar Siding
Interior Spaces
- 4,289 Sq Ft Home
- Open Floorplan
- 2 Fireplaces
- French Doors
- Entrance Foyer
- Attic or Crawl Hatchway Insulated
Kitchen
- Built-In Oven
- Gas Cooktop
- Dishwasher
Bedrooms and Bathrooms
- 5 Bedrooms
Laundry
- Laundry Room
- Laundry on main level
- Dryer
- Washer
Finished Basement
- Heated Basement
- Walk-Out Basement
- Basement Fills Entire Space Under The House
- Interior Basement Entry
- Basement Storage
Parking
- 3 Car Garage
- Parking Deck
Outdoor Features
- Deck
- Exterior Lighting
- Shed
- Rain Gutters
Location
- Property is near a golf course
Schools
- Ridgebury Elementary School
- Scotts Ridge Middle School
- Ridgefield High School
Utilities
- Central Air
- Hot Water Heating System
- Heating System Uses Oil
- Power Generator
- Private Company Owned Well
- Hot Water Circulator
- Oil Water Heater
- Fuel Tank Located in Basement
Listing and Financial Details
- Assessor Parcel Number 273882
Map
Home Values in the Area
Average Home Value in this Area
Property History
| Date | Event | Price | Change | Sq Ft Price |
|---|---|---|---|---|
| 06/07/2024 06/07/24 | Sold | $995,000 | 0.0% | $232 / Sq Ft |
| 04/17/2024 04/17/24 | Pending | -- | -- | -- |
| 03/14/2024 03/14/24 | For Sale | $995,000 | -- | $232 / Sq Ft |
Tax History
| Year | Tax Paid | Tax Assessment Tax Assessment Total Assessment is a certain percentage of the fair market value that is determined by local assessors to be the total taxable value of land and additions on the property. | Land | Improvement |
|---|---|---|---|---|
| 2024 | $14,162 | $537,460 | $262,500 | $274,960 |
| 2023 | $13,872 | $537,460 | $262,500 | $274,960 |
| 2022 | $13,156 | $462,740 | $175,000 | $287,740 |
| 2021 | $13,054 | $462,740 | $175,000 | $287,740 |
| 2020 | $13,012 | $462,740 | $175,000 | $287,740 |
| 2019 | $13,012 | $462,740 | $175,000 | $287,740 |
| 2018 | $12,855 | $462,740 | $175,000 | $287,740 |
| 2017 | $12,242 | $449,910 | $166,320 | $283,590 |
| 2016 | $12,008 | $449,910 | $166,320 | $283,590 |
| 2015 | $11,702 | $449,910 | $166,320 | $283,590 |
| 2014 | $11,702 | $449,910 | $166,320 | $283,590 |
Mortgage History
| Date | Status | Loan Amount | Loan Type |
|---|---|---|---|
| Open | $696,500 | Purchase Money Mortgage | |
| Closed | $696,500 | Purchase Money Mortgage | |
| Previous Owner | $475,500 | Stand Alone Refi Refinance Of Original Loan | |
| Previous Owner | $370,000 | No Value Available |
Deed History
| Date | Type | Sale Price | Title Company |
|---|---|---|---|
| Warranty Deed | $995,000 | None Available | |
| Warranty Deed | $995,000 | None Available | |
| Quit Claim Deed | -- | -- | |
| Warranty Deed | $430,000 | -- | |
| Quit Claim Deed | -- | -- | |
| Warranty Deed | $430,000 | -- |
Similar Homes in Ridgefield, CT
Source: SmartMLS
MLS Number: 24003644
APN: RIDG-000005-C000008
- 277 Ridgebury Rd
- 175 Finch Rd
- 132 Finch Rd
- 190 Old Stagecoach Rd
- 31 Pheasant Ln
- 18 Quail Dr
- 145 Vail Ln
- 3 Saddle Brook Rd
- 424 Old Sib Rd
- 430 Old Sib Rd
- 71 Beaver Brook Rd
- 3 Raymond Rd
- 321 Mountain Rd
- 19 Ives Ct
- 109 Beaver Brook Rd
- 214 Mamanasco Rd
- 225 Mamanasco Rd Unit 225
- 260 Old Sib Rd
- 210 Mountain Rd
- 18 Ives Ct
