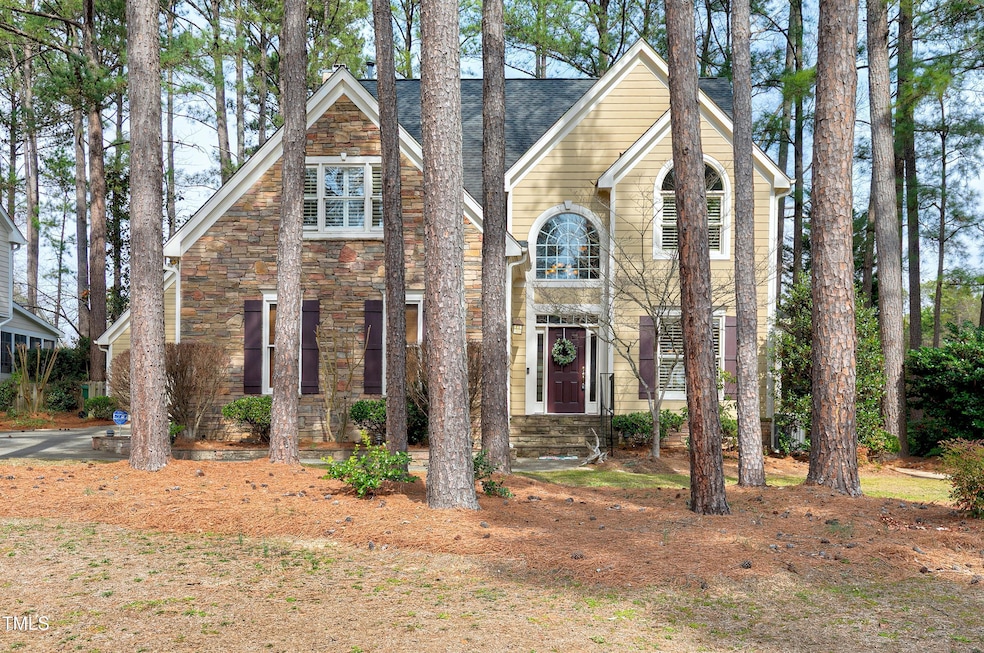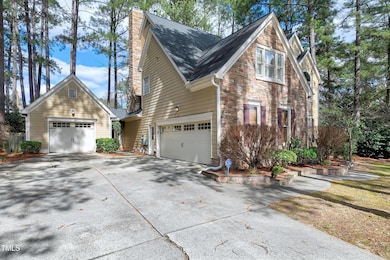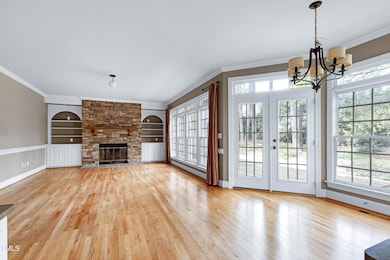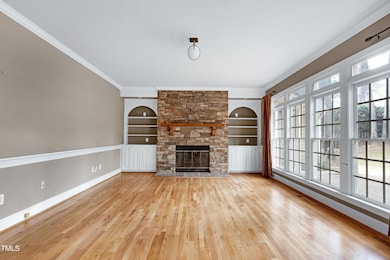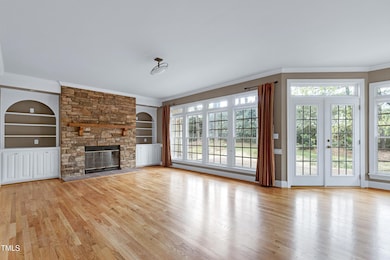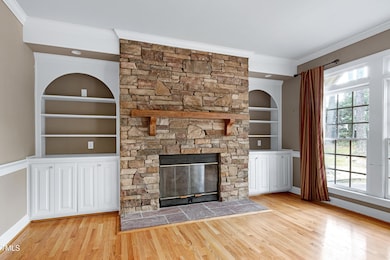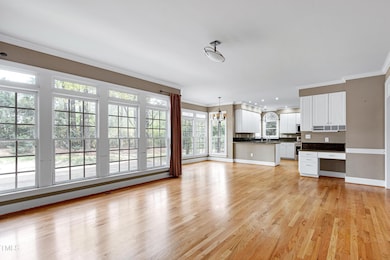
100 Burlingame Way Cary, NC 27513
Preston NeighborhoodEstimated payment $5,624/month
Highlights
- Golf Course Community
- Deck
- Transitional Architecture
- Morrisville Elementary Rated A
- Wooded Lot
- Wood Flooring
About This Home
Now is your chance to have a beautiful home in sought after Preston neighborhood. This beautiful stone decorated home on the corner lot has wonderful curb appeal. Sitting at the beginning of a cul de sac street with little traffic. A three car garage with side entry for two & a single separated for a great workshop, 3rd car or golf cart storage. Home has a living room for guest, formal dining room off of kitchen. The large family & breakfast room area open up to the kitchen with plenty of windows. The 3rd floor flex space can be used as a bedroom, office space or getaway along with the large bonus room on the 2nd floor. Beautiful granite counter in the kitchen with windows over the sink. Primary bedroom has two large owner's closets, hardwoods & beautiful trey ceiling. New HVAC in 2021. Hardwood flooring newly refinished downstairs and upstairs landing. Hardwoods in entire home. Home is priced right for you to make it your own.
Home Details
Home Type
- Single Family
Est. Annual Taxes
- $7,416
Year Built
- Built in 1994
Lot Details
- 0.33 Acre Lot
- Cul-De-Sac
- Landscaped
- Irrigation Equipment
- Wooded Lot
HOA Fees
- $38 Monthly HOA Fees
Parking
- 3 Car Attached Garage
- Garage Door Opener
- 3 Open Parking Spaces
Home Design
- Transitional Architecture
- Traditional Architecture
- Brick or Stone Mason
- Brick Foundation
- Shingle Roof
- Stone
Interior Spaces
- 3,157 Sq Ft Home
- 2-Story Property
- Central Vacuum
- Bookcases
- High Ceiling
- Ceiling Fan
- Gas Log Fireplace
- Insulated Windows
- Entrance Foyer
- Family Room with Fireplace
- Living Room
- Breakfast Room
- Dining Room
- Bonus Room
- Wood Flooring
- Unfinished Attic
- Home Security System
- Laundry on main level
Kitchen
- Self-Cleaning Oven
- Microwave
- Plumbed For Ice Maker
- Dishwasher
- Granite Countertops
Bedrooms and Bathrooms
- 4 Bedrooms
- Walk-In Closet
Accessible Home Design
- Handicap Accessible
Outdoor Features
- Deck
- Rain Gutters
Schools
- Morrisville Elementary School
- West Cary Middle School
- Green Hope High School
Utilities
- Zoned Heating and Cooling
- Heating System Uses Natural Gas
- Gas Water Heater
- Satellite Dish
- Cable TV Available
Listing and Financial Details
- Assessor Parcel Number 0199014
Community Details
Overview
- Cas Association, Phone Number (919) 367-7711
- Preston Subdivision
Recreation
- Golf Course Community
- Tennis Courts
- Community Pool
Map
Home Values in the Area
Average Home Value in this Area
Tax History
| Year | Tax Paid | Tax Assessment Tax Assessment Total Assessment is a certain percentage of the fair market value that is determined by local assessors to be the total taxable value of land and additions on the property. | Land | Improvement |
|---|---|---|---|---|
| 2024 | $7,416 | $882,037 | $295,000 | $587,037 |
| 2023 | $5,679 | $564,817 | $156,000 | $408,817 |
| 2022 | $5,468 | $564,817 | $156,000 | $408,817 |
| 2021 | $5,358 | $564,817 | $156,000 | $408,817 |
| 2020 | $5,386 | $564,817 | $156,000 | $408,817 |
| 2019 | $5,450 | $507,142 | $182,000 | $325,142 |
| 2018 | $5,114 | $507,142 | $182,000 | $325,142 |
| 2017 | $4,914 | $507,142 | $182,000 | $325,142 |
| 2016 | $4,840 | $507,142 | $182,000 | $325,142 |
| 2015 | $4,403 | $445,217 | $120,000 | $325,217 |
| 2014 | -- | $445,217 | $120,000 | $325,217 |
Property History
| Date | Event | Price | Change | Sq Ft Price |
|---|---|---|---|---|
| 04/17/2025 04/17/25 | Price Changed | $890,000 | -1.1% | $282 / Sq Ft |
| 03/05/2025 03/05/25 | For Sale | $900,000 | -- | $285 / Sq Ft |
Deed History
| Date | Type | Sale Price | Title Company |
|---|---|---|---|
| Warranty Deed | $487,000 | None Available | |
| Interfamily Deed Transfer | -- | None Available | |
| Warranty Deed | $434,500 | None Available | |
| Warranty Deed | $405,000 | -- | |
| Warranty Deed | $157,000 | -- |
Mortgage History
| Date | Status | Loan Amount | Loan Type |
|---|---|---|---|
| Closed | $100,000 | Credit Line Revolving | |
| Open | $337,000 | New Conventional | |
| Previous Owner | $284,000 | New Conventional | |
| Previous Owner | $288,500 | New Conventional | |
| Previous Owner | $291,500 | Unknown | |
| Previous Owner | $289,000 | Stand Alone Refi Refinance Of Original Loan | |
| Previous Owner | $279,000 | Purchase Money Mortgage | |
| Previous Owner | $82,000 | Credit Line Revolving | |
| Previous Owner | $324,000 | Fannie Mae Freddie Mac | |
| Previous Owner | $157,000 | Unknown | |
| Previous Owner | $154,345 | FHA |
Similar Homes in the area
Source: Doorify MLS
MLS Number: 10080080
APN: 0744.02-77-5083-000
- 102 Preston Pines Dr
- 113 Preston Pines Dr
- 416 Calderbank Way
- 110 Ethans Glen Ct
- 325 Hogans Valley Way
- 101 Preston Arbor Ln
- 104 E Seve Ct
- 205 Lippershey Ct
- 104 Dallavia Ct
- 105 Guldahl Ct
- 737 Crabtree Crossing Pkwy
- 104 Deerwalk Ct
- 102 Kamprath Place
- 102 Legault Dr
- 222 Creststone Dr
- 112 Natchez Ct
- 111 N Coslett Ct
- 703 Kirkeenan Cir
- 101 Goldenthal Ct
- 1023 Kelton Cottage Way Unit 1023
