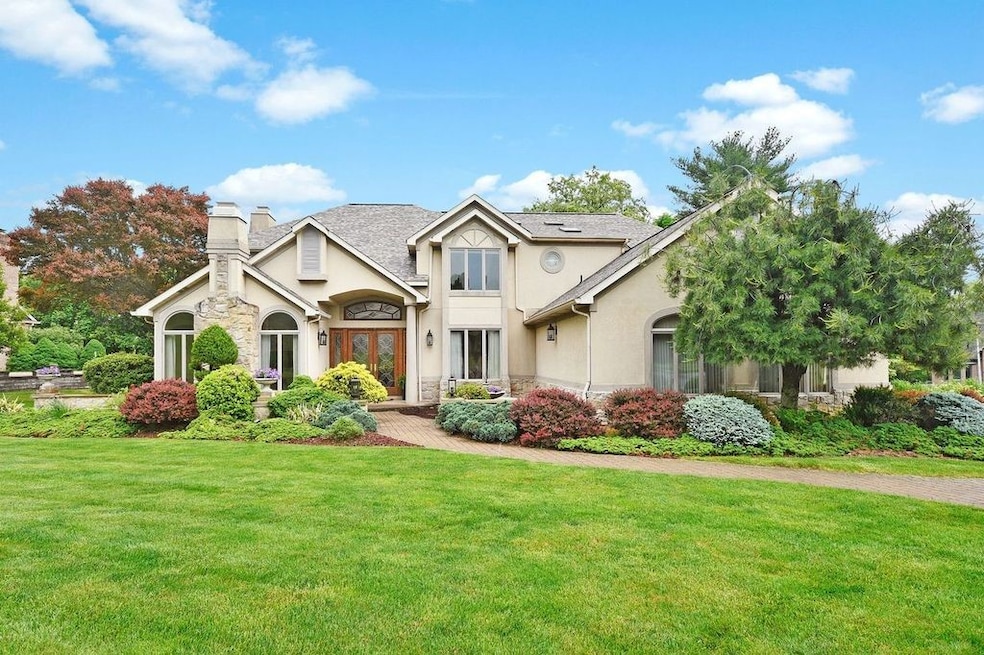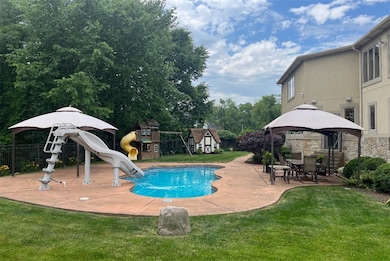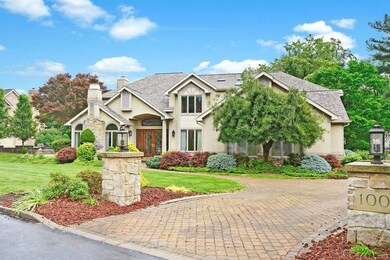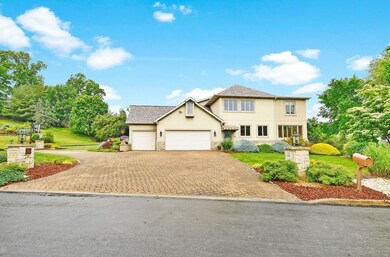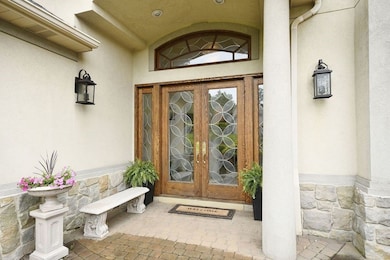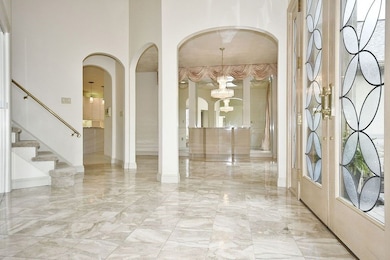
$575,000
- 3 Beds
- 5 Baths
- 3,407 Sq Ft
- 240 Berkeley Way
- Monroeville, PA
Beautifully executed single family home in a no maintenance community, with a Clubhouse and Pool. Features a covered front Porch,2 Story Entry with stained glass Window, Transoms and Side panels. Living room/ Great Room and Dining Room have a Vaulted ceiling., LR/GR has a 2 Story Stone faced gas fireplace. Open floorplan concept. Equipped Kitchen with Granite counters, Stainless Appliances,
Cynthia Perry BERKSHIRE HATHAWAY THE PREFERRED REALTY
