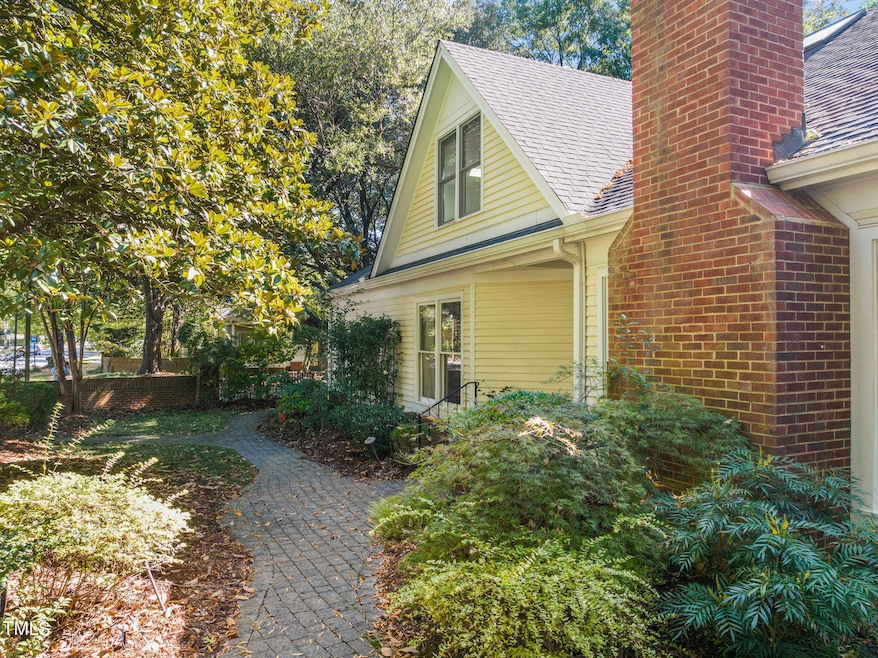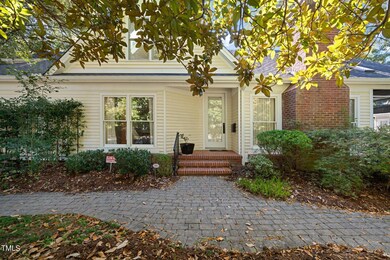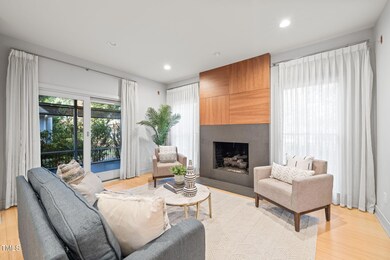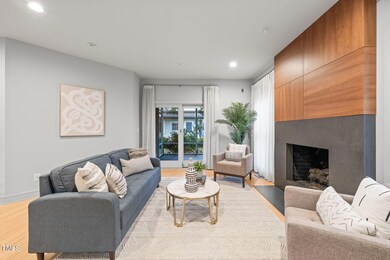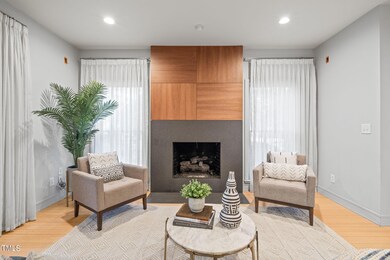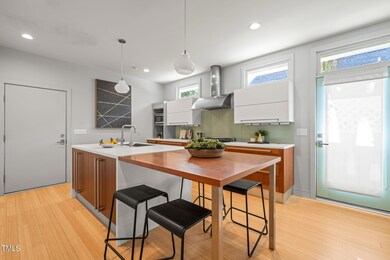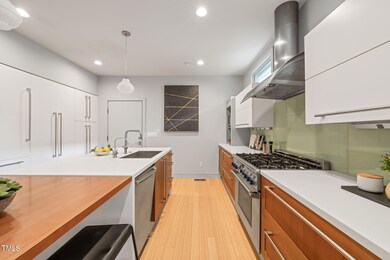
100 Cameron Glen Dr Chapel Hill, NC 27516
West Chapel Hill Historic District NeighborhoodHighlights
- Built-In Refrigerator
- Recreation Room
- Traditional Architecture
- Smith Middle School Rated A
- Partially Wooded Lot
- Wood Flooring
About This Home
As of November 2024Wonderful location in downtown Chapel Hill where you can stroll to campus along Cameron Avenue as well as walk to local restaurants, shops, and more on Franklin Street.
Main level has a generous living room, with wood burning gas-log fireplace to snuggle up to on a cool evening. The floor plan opens to the dining room. Modern kitchen designed by CKS Design Studio and a noted local interior designer. Kitchen has Italian Pedini cabinets, SubZero refrigerator (with cabinet door front), Thermador and Bosch appliances. Kitchen island includes a large sink, prep space, and an informal space to eat at the counter.
The main floor features as many as three bedrooms. Primary BR on first floor has generous ensuite bathroom with a clawfoot tub and an oversized walk-in shower. Custom tile-work and a walk-in closet for lots of storage. There is also a den/study that could serve as a bedroom, and another bedroom next to a second full bathroom on the main floor.
Stunning second floor addition and renovation in 2017 by JB Buckley Construction. Contemporary interior with custom built-ins and window treatments. California closet systems throughout second floor and several skylights (with automatic shades) provide lots of light. Landing space has custom built-ins. Bright bonus room has a built-in stereo that conveys with the home. Upstairs also has a huge walk-in closet, 2 bedrooms, and a full bathroom.
Outside, the house has a cozy screened porch with TV hook-up, ceiling fan, and a skylight that overlooks a charming patio with a gas grill hook-up, garden with a beautiful Magnolia tree, and a brick-enclosed fence. Side entry 2-car garage and additional outside parking.
Carrboro Elementary, Smith Middle School, East Chapel Hill High School.
Home Details
Home Type
- Single Family
Est. Annual Taxes
- $10,507
Year Built
- Built in 1988
Lot Details
- 5,663 Sq Ft Lot
- No Units Located Below
- No Unit Above or Below
- North Facing Home
- Gated Home
- Wrought Iron Fence
- Back and Front Yard Fenced
- Vinyl Fence
- Wood Fence
- Brick Fence
- Landscaped
- Rectangular Lot
- Level Lot
- Partially Wooded Lot
- Garden
HOA Fees
- $121 Monthly HOA Fees
Parking
- 2 Car Attached Garage
- Side Facing Garage
- Garage Door Opener
- Additional Parking
- 2 Open Parking Spaces
Home Design
- Traditional Architecture
- Brick Foundation
- Pillar, Post or Pier Foundation
- Block Foundation
- Shingle Roof
- Wood Siding
Interior Spaces
- 2,752 Sq Ft Home
- 2-Story Property
- Sound System
- Built-In Features
- Bookcases
- Smooth Ceilings
- High Ceiling
- Ceiling Fan
- Skylights
- Recessed Lighting
- Gas Log Fireplace
- Double Pane Windows
- Entrance Foyer
- Combination Dining and Living Room
- Den
- Recreation Room
- Screened Porch
- Storage
- Basement
- Crawl Space
Kitchen
- Eat-In Kitchen
- Built-In Electric Oven
- Self-Cleaning Oven
- Gas Range
- Range Hood
- Microwave
- Built-In Refrigerator
- Ice Maker
- Dishwasher
- Kitchen Island
- Disposal
Flooring
- Wood
- Tile
Bedrooms and Bathrooms
- 4 Bedrooms
- Primary Bedroom on Main
- Walk-In Closet
- 3 Full Bathrooms
- Separate Shower in Primary Bathroom
- Bathtub with Shower
- Walk-in Shower
Laundry
- Laundry in Hall
- Laundry on upper level
- Washer and Dryer
Attic
- Pull Down Stairs to Attic
- Unfinished Attic
Home Security
- Home Security System
- Carbon Monoxide Detectors
- Fire and Smoke Detector
Accessible Home Design
- Accessible Common Area
Outdoor Features
- Exterior Lighting
- Rain Gutters
Schools
- Carrboro Elementary School
- Smith Middle School
- East Chapel Hill High School
Utilities
- Multiple cooling system units
- Heating System Uses Natural Gas
- Heat Pump System
- Water Heater
- High Speed Internet
- Phone Available
- Cable TV Available
Community Details
- Association fees include road maintenance, storm water maintenance
- Cameron Glen HOA
- Cameron Glen Subdivision
Listing and Financial Details
- REO, home is currently bank or lender owned
- Assessor Parcel Number 9788159323
Map
Home Values in the Area
Average Home Value in this Area
Property History
| Date | Event | Price | Change | Sq Ft Price |
|---|---|---|---|---|
| 11/15/2024 11/15/24 | Sold | $950,000 | +4.4% | $345 / Sq Ft |
| 10/21/2024 10/21/24 | Pending | -- | -- | -- |
| 10/18/2024 10/18/24 | For Sale | $910,000 | -- | $331 / Sq Ft |
Tax History
| Year | Tax Paid | Tax Assessment Tax Assessment Total Assessment is a certain percentage of the fair market value that is determined by local assessors to be the total taxable value of land and additions on the property. | Land | Improvement |
|---|---|---|---|---|
| 2024 | $11,096 | $654,500 | $300,000 | $354,500 |
| 2023 | $11,096 | $654,500 | $300,000 | $354,500 |
| 2022 | $10,336 | $654,500 | $300,000 | $354,500 |
| 2021 | $10,202 | $654,500 | $300,000 | $354,500 |
| 2020 | $9,561 | $575,000 | $245,000 | $330,000 |
| 2018 | $7,329 | $447,300 | $220,500 | $226,800 |
| 2017 | $8,740 | $447,300 | $220,500 | $226,800 |
| 2016 | $8,740 | $529,600 | $174,800 | $354,800 |
| 2015 | $8,740 | $529,600 | $174,800 | $354,800 |
| 2014 | -- | $529,600 | $174,800 | $354,800 |
Mortgage History
| Date | Status | Loan Amount | Loan Type |
|---|---|---|---|
| Open | $760,000 | New Conventional | |
| Previous Owner | $500,000 | Credit Line Revolving | |
| Previous Owner | $84,500 | Credit Line Revolving | |
| Previous Owner | $306,500 | New Conventional | |
| Previous Owner | $105,000 | Credit Line Revolving | |
| Previous Owner | $320,000 | New Conventional | |
| Previous Owner | $359,500 | Fannie Mae Freddie Mac | |
| Previous Owner | $35,000 | Unknown | |
| Previous Owner | $366,000 | Unknown | |
| Previous Owner | $341,000 | Unknown | |
| Previous Owner | $272,800 | No Value Available | |
| Previous Owner | $258,125 | Stand Alone First |
Deed History
| Date | Type | Sale Price | Title Company |
|---|---|---|---|
| Warranty Deed | $950,000 | Chicago Title | |
| Warranty Deed | $950,000 | Chicago Title | |
| Warranty Deed | $670,000 | None Available | |
| Interfamily Deed Transfer | -- | None Available | |
| Warranty Deed | $341,000 | -- | |
| Warranty Deed | $295,000 | -- |
About the Listing Agent

I am a full-service residential REALTOR® and work as both a Listing Agent and as a Buyer's Agent. My goal is to provide superior customer service to all of my clients, to be attentive to their needs, to protect their interests, and to negotiate on their behalf. As a listing agent, I will utilize my 50+ years of experience and connections as a local resident and marketer to bring buyers to your home. My extensive local market knowledge allows me to find the homes that best fit my buyer's needs.
Steed's Other Listings
Source: Doorify MLS
MLS Number: 10058953
APN: 9788159323
- 318 Mccauley St Unit 2
- 322 Mccauley St
- 400 W Rosemary St Unit 104
- 212 W University Dr
- 601 W Rosemary St Unit 905
- 601 W Rosemary St Unit 418
- 140 W Franklin St Unit 406
- 140 W Franklin St Unit 807
- 140 W Franklin St Unit 800
- 402 Westwood Dr
- 107 Creel St
- 106 Eugene St
- 269 Sweet Bay Place
- 233 Sweet Bay Place
- 248 Sweet Bay Place
- 244 Sweet Bay Place
- 222 Broad St
- 445 S Greensboro St
- 109 Stephens St
- 424 S Greensboro St
