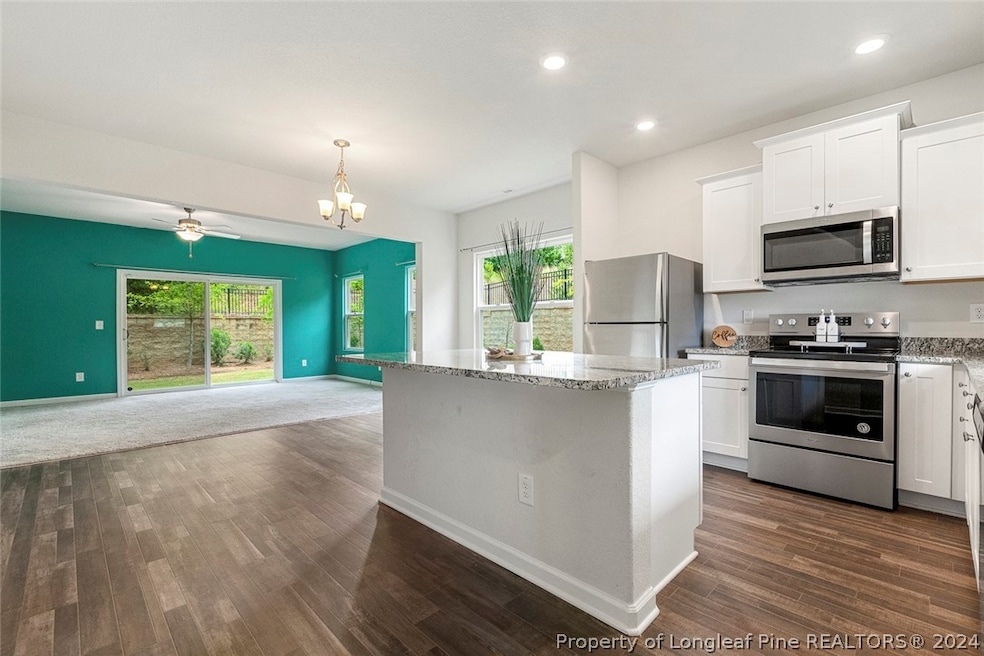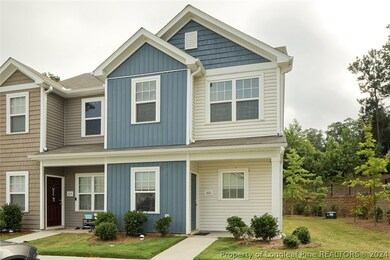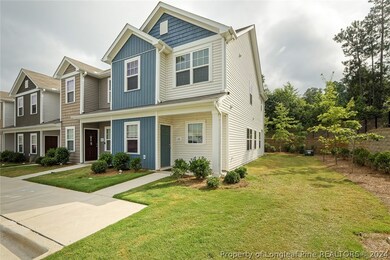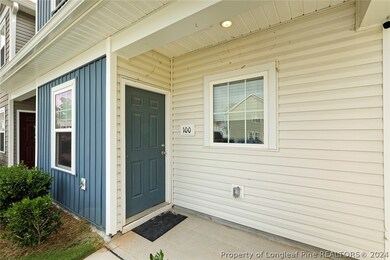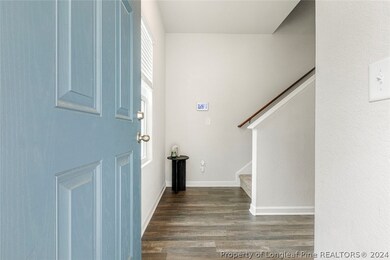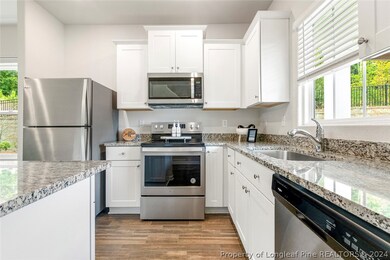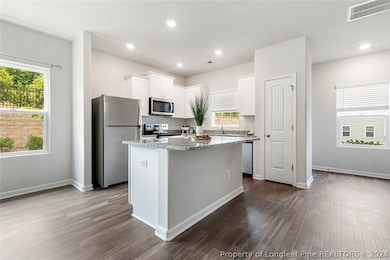
100 Chandler Ct Sanford, NC 27330
Estimated payment $1,698/month
Highlights
- Formal Dining Room
- En-Suite Primary Bedroom
- Family Room
- Eat-In Kitchen
- Forced Air Heating System
- Carpet
About This Home
*Price Adjustment* Seller credit available for paint. Stunning End Unit Townhouse – Excellent Condition!
Welcome to this pristine 3-bedroom, 2.5-bathroom townhouse end unit, ensuring privacy and tranquility with only one shared wall. Step inside to find an impeccably maintained interior that shows like a new home. The open-concept living space is highlighted by a beautiful kitchen featuring granite countertops, stainless steel appliances, and a spacious kitchen island perfect for meal prep and casual dining. The bright and airy living room is ideal for both relaxing and entertaining. Upstairs, you’ll find a luxurious master suite with an en-suite bathroom, along with two additional well-appointed bedrooms and a full bathroom. The convenience of in-unit laundry with included washer and dryer adds to the ease of living. Conveniently located near the 501 / US1 highway this home offers easy access to shopping, dining, and entertainment options, making your daily commute a breeze.
HOA fee pays for Roof, Exterior paint and repairs, landscape and trash.
Listing Agent
Anna Powell
EXP REALTY LLC License #290926

Townhouse Details
Home Type
- Townhome
Est. Annual Taxes
- $2,843
Year Built
- Built in 2021
HOA Fees
- $110 Monthly HOA Fees
Home Design
- Vinyl Siding
Interior Spaces
- 1,541 Sq Ft Home
- Family Room
- Formal Dining Room
- Carpet
- Laundry on upper level
Kitchen
- Eat-In Kitchen
- Microwave
- Disposal
Bedrooms and Bathrooms
- 3 Bedrooms
- En-Suite Primary Bedroom
Schools
- Lee - Sanlee Middle School
- Lee - Southern Lee High School
Utilities
- Forced Air Heating System
Community Details
- Chandler Cove HOA
- Carthage Colonies Subdivision
Listing and Financial Details
- Assessor Parcel Number 964129512500
Map
Home Values in the Area
Average Home Value in this Area
Tax History
| Year | Tax Paid | Tax Assessment Tax Assessment Total Assessment is a certain percentage of the fair market value that is determined by local assessors to be the total taxable value of land and additions on the property. | Land | Improvement |
|---|---|---|---|---|
| 2024 | $2,843 | $211,200 | $20,000 | $191,200 |
| 2023 | $2,843 | $211,200 | $20,000 | $191,200 |
| 2022 | $1,960 | $121,500 | $15,000 | $106,500 |
| 2021 | $7 | $15,000 | $15,000 | $0 |
Property History
| Date | Event | Price | Change | Sq Ft Price |
|---|---|---|---|---|
| 07/20/2024 07/20/24 | Pending | -- | -- | -- |
| 07/04/2024 07/04/24 | Price Changed | $242,500 | -1.0% | $157 / Sq Ft |
| 06/24/2024 06/24/24 | Price Changed | $245,000 | -2.0% | $159 / Sq Ft |
| 06/18/2024 06/18/24 | Price Changed | $249,900 | 0.0% | $162 / Sq Ft |
| 06/07/2024 06/07/24 | For Sale | $250,000 | -- | $162 / Sq Ft |
Deed History
| Date | Type | Sale Price | Title Company |
|---|---|---|---|
| Warranty Deed | $242,500 | None Listed On Document | |
| Warranty Deed | $211,000 | None Available |
Mortgage History
| Date | Status | Loan Amount | Loan Type |
|---|---|---|---|
| Previous Owner | $207,079 | New Conventional |
Similar Homes in Sanford, NC
Source: Longleaf Pine REALTORS®
MLS Number: 726920
APN: 9641-29-5125-00
- 208 Chandler Ct
- 113 Tower Ridge Ln
- 128 Chownings Dr
- 729 Golden Horseshoe Ln
- 511 Providence Hall Dr
- 202 Providence Hall Dr
- 3416 Northridge Dr
- Tbd Carthage St
- 119 Southern Estates Dr
- 114 Southern Estates Dr
- 152 Southern Estates Dr
- 107 Southern Estates Dr
- 111 Southern Estates Dr
- 156 Southern Estates Dr
- 122 Southern Estates Dr
- 316 Bishop Ln
