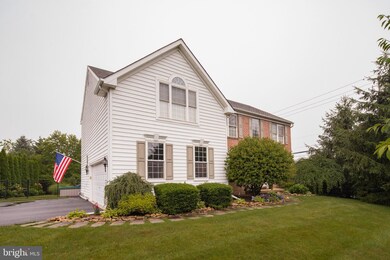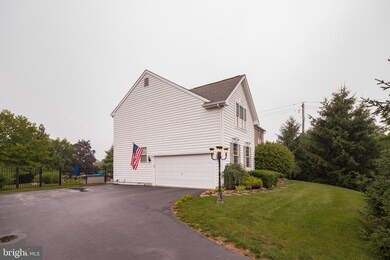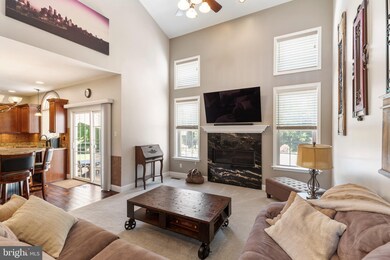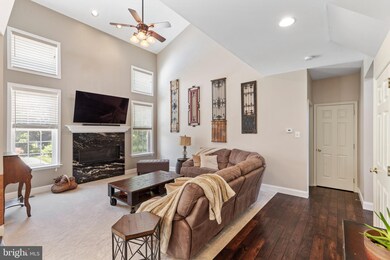
100 Cherry Grove Ln Downingtown, PA 19335
East Brandywine NeighborhoodHighlights
- In Ground Pool
- Eat-In Gourmet Kitchen
- Wood Flooring
- Brandywine-Wallace El School Rated A
- Colonial Architecture
- Garden View
About This Home
As of September 2021Where do I start? This 4 bedroom, 2 1/2 bath colonial home has all of the bells and whistles and is truly move in ready. Entire home has been repainted in neutral colors. The current owners have made extensive upgrades- all of the floors have been replaced with hand scraped wood flooring and baseboards on entire first floor, except family room which has new carpeting ($22,900) , new carpeting and baseboards throughout rest of home. Chef's delight, gourmet kitchen with granite counter tops and a custom island seating area ($7000), 2 new kitchen cabinets ($2500) top of the line Jenn air appliances including the refrigerator, double ovens, 5 burner gas( propane) cook top and under cabinet lighting ($12,100). The 2 story family room is open concept to the kitchen, enjoy those chilly evening with the newly installed linear fireplace with granite surround ($6437) and mantle. The formal dining room is great for hosting your family dinners. Still working from home? First floor office with view of the resort style back yard and pool. Powder room has a vessel sink and all toilets have been replaced in house ($750). Upstairs, the hallway overlooks into the family room. The grand primary bedroom has recessed lighting, ceiling fan, custom walk in closet ($2500, guest room closet redone too). New, spa like bathroom, complete with custom made dual vanities, slow close drawers, garage storage, overhead cabinets, LED lighted mirrors, towel cubby and a makeup area. Best part of the bathroom is the over sized tiled shower with river rock floor, dual shower heads and a seat.($10,000). Three other bedrooms, and a hall bath complete this floor. Downstairs the basement has 9ft. ceilings, a finished work out room, with custom cut flooring mats, mirrors, weight machine in gym is also negotiable for sale. New water conditioning system ($3,353), On demand Navien NPE240A hot water system, makes for instant hot water as needed ($2500). Basement has plenty of storage shelves and a crawl space for extra storage. Saving the best for last, the backyard is an incredible oasis! Seller has converted the in ground pool to salt water ($1700) which makes for not needing chlorine, operating costs are less and easier ownership, new pool liner ($6,101). Pool has a diving board, 4 fountains and pool seating. New patio pavers ($4592). Lots of seating for your pool parties, gardens and mature plantings for added privacy. Lastly, relax on the patio in the shade with the retractable electric awning. This home has everything you will want or need and the best part is, it has all been done with top of the line work and materials. Don't forget to see the virtual tour.
Home Details
Home Type
- Single Family
Est. Annual Taxes
- $8,329
Year Built
- Built in 2002 | Remodeled in 2019
Lot Details
- 0.45 Acre Lot
- Split Rail Fence
- Extensive Hardscape
- Property is in excellent condition
HOA Fees
- $42 Monthly HOA Fees
Parking
- 2 Car Direct Access Garage
- 4 Driveway Spaces
- Oversized Parking
- Side Facing Garage
- Garage Door Opener
Home Design
- Colonial Architecture
- Brick Exterior Construction
- Aluminum Siding
- Vinyl Siding
Interior Spaces
- 2,848 Sq Ft Home
- Property has 2 Levels
- Chair Railings
- Crown Molding
- Wainscoting
- Ceiling Fan
- Recessed Lighting
- Fireplace Mantel
- Gas Fireplace
- Awning
- Family Room Off Kitchen
- Living Room
- Formal Dining Room
- Den
- Home Gym
- Garden Views
- Basement Fills Entire Space Under The House
Kitchen
- Eat-In Gourmet Kitchen
- Breakfast Area or Nook
- Built-In Self-Cleaning Double Oven
- Gas Oven or Range
- Built-In Range
- Built-In Microwave
- Dishwasher
- Kitchen Island
- Upgraded Countertops
- Disposal
- Instant Hot Water
Flooring
- Wood
- Carpet
- Tile or Brick
Bedrooms and Bathrooms
- 4 Bedrooms
- En-Suite Primary Bedroom
- Walk-In Closet
Laundry
- Laundry Room
- Laundry on main level
Pool
- In Ground Pool
- Saltwater Pool
Outdoor Features
- Water Fountains
- Exterior Lighting
Schools
- DHS West High School
Utilities
- Forced Air Heating and Cooling System
- Heating System Powered By Owned Propane
- Water Conditioner is Owned
Community Details
- $504 Capital Contribution Fee
- Hopewell HOA
- Hopewell Subdivision
- Property Manager
Listing and Financial Details
- Tax Lot 0322
- Assessor Parcel Number 30-05 -0322
Map
Home Values in the Area
Average Home Value in this Area
Property History
| Date | Event | Price | Change | Sq Ft Price |
|---|---|---|---|---|
| 09/15/2021 09/15/21 | Sold | $610,000 | +1.7% | $214 / Sq Ft |
| 07/11/2021 07/11/21 | Pending | -- | -- | -- |
| 07/06/2021 07/06/21 | For Sale | $600,000 | +23.7% | $211 / Sq Ft |
| 11/16/2018 11/16/18 | Sold | $485,000 | -3.0% | $170 / Sq Ft |
| 09/21/2018 09/21/18 | Pending | -- | -- | -- |
| 09/06/2018 09/06/18 | For Sale | $500,000 | -- | $176 / Sq Ft |
Tax History
| Year | Tax Paid | Tax Assessment Tax Assessment Total Assessment is a certain percentage of the fair market value that is determined by local assessors to be the total taxable value of land and additions on the property. | Land | Improvement |
|---|---|---|---|---|
| 2024 | $8,788 | $236,630 | $89,720 | $146,910 |
| 2023 | $8,552 | $236,630 | $89,720 | $146,910 |
| 2022 | $8,229 | $236,630 | $89,720 | $146,910 |
| 2021 | $8,200 | $236,630 | $89,720 | $146,910 |
| 2020 | $8,157 | $236,630 | $89,720 | $146,910 |
| 2019 | $8,144 | $236,630 | $89,720 | $146,910 |
| 2018 | $8,144 | $236,630 | $89,720 | $146,910 |
| 2017 | $8,058 | $236,630 | $89,720 | $146,910 |
| 2016 | $7,059 | $236,630 | $89,720 | $146,910 |
| 2015 | $7,059 | $236,630 | $89,720 | $146,910 |
| 2014 | $7,059 | $236,630 | $89,720 | $146,910 |
Mortgage History
| Date | Status | Loan Amount | Loan Type |
|---|---|---|---|
| Open | $488,000 | New Conventional | |
| Previous Owner | $100,000 | Credit Line Revolving | |
| Previous Owner | $281,700 | New Conventional | |
| Previous Owner | $285,000 | New Conventional | |
| Previous Owner | $155,000 | New Conventional | |
| Previous Owner | $85,000 | No Value Available |
Deed History
| Date | Type | Sale Price | Title Company |
|---|---|---|---|
| Deed | $610,000 | Brendan Abstract Company Inc | |
| Interfamily Deed Transfer | -- | None Available | |
| Deed | $485,000 | Preferred Closing Services L |
Similar Homes in Downingtown, PA
Source: Bright MLS
MLS Number: PACT2001180
APN: 30-005-0322.0000
- 18 Grayson Ln
- 42 Grayson Ln
- 23 Grayson Ln
- 7 Grayson Ln
- 13 Grayson Ln
- 104 Camryn Ct
- 104 Brookhaven Ln
- 1103 Kidron Ct
- 412 Mercer Dr
- 1132 Daffodil Place
- 116 Glory Maple Ln
- 153 Glory Maple Ln
- 493 Paperbark Square
- 0 Glory Maple Ln
- 465 Dilworth Rd
- 54 Glory Maple Ln
- 463 Paperbark Square
- 207 Lemmon Way
- 402 Banyon Ln
- 339 Brookside Dr Unit 132






