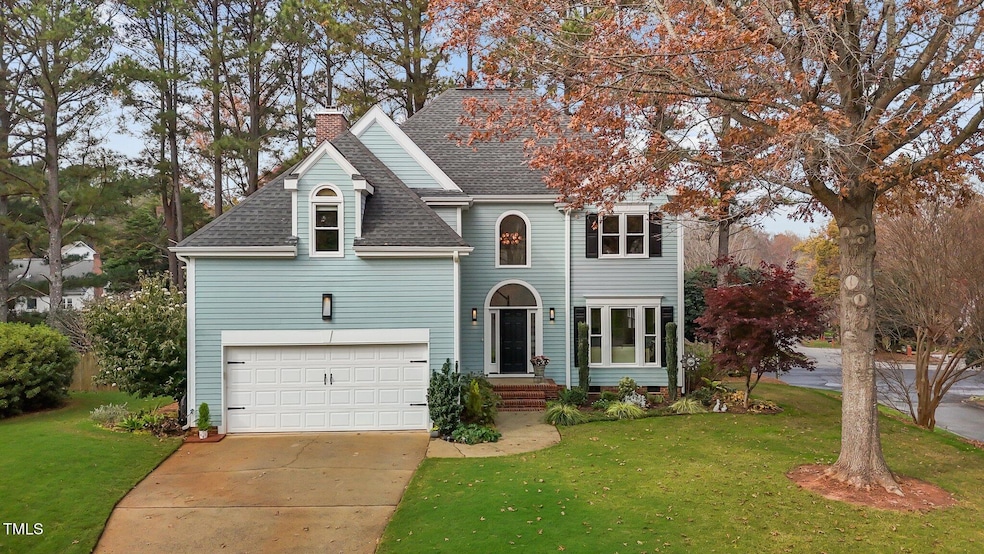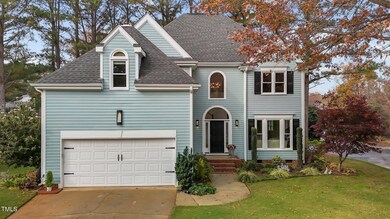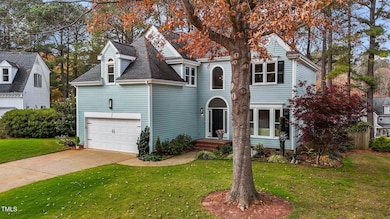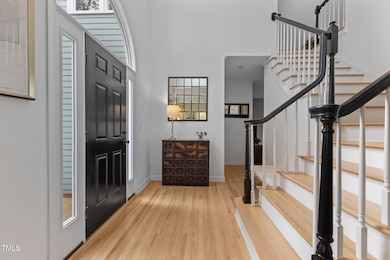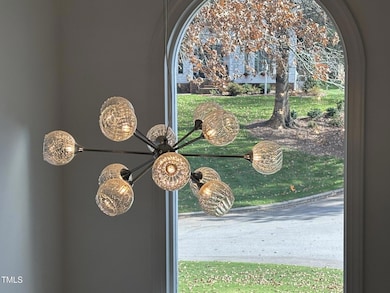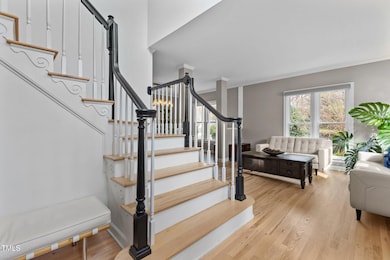
100 Cutty Ct Cary, NC 27518
Lochmere NeighborhoodHighlights
- Golf Course Community
- Open Floorplan
- Clubhouse
- Oak Grove Elementary Rated A-
- Community Lake
- Transitional Architecture
About This Home
As of January 2025As you drive into the tree lined streets of the desired subd of Lochmere, and pull into the quaint cul-de-sac of Cutty Court you will feel like you have arrived home. When you step into this beautifully updated and well maintained home, you will feel confident that you have arrived home. This special home is filled with stunning and tasteful updates including: gorgeous recently refinished real hardwoods throughout the 1st floor; artisan lighting throughout; new windows and sliders (2019) that fill the flowing floorplan with natural light; custom shades; huge primary bedroom with sitting room and bamboo flooring; complete primary bathroom renovated into a private spa oasis with vessel tub, seamless glass paneled walk-in shower with rainfall showerhead, and quartz countertops; 3 additional bedrooms or office/bonus with LVP flooring (2021); updated hall and half baths; landscaped yard; fenced backyard and more. All this located within the Lochmere subd that offers 2 pools, tennis, pickleball, ponds, greenway trails, playgrounds, club houses and golf (additional fees). Life is good here!
Home Details
Home Type
- Single Family
Est. Annual Taxes
- $5,432
Year Built
- Built in 1994
Lot Details
- 0.29 Acre Lot
- Cul-De-Sac
- Wood Fence
- Back Yard Fenced
- Landscaped
HOA Fees
- $63 Monthly HOA Fees
Parking
- 2 Car Attached Garage
- Garage Door Opener
- Private Driveway
Home Design
- Transitional Architecture
- Combination Foundation
- Architectural Shingle Roof
- Masonite
Interior Spaces
- 2,302 Sq Ft Home
- 2-Story Property
- Open Floorplan
- Smooth Ceilings
- High Ceiling
- Ceiling Fan
- Recessed Lighting
- Wood Burning Fireplace
- Double Pane Windows
- Insulated Windows
- Entrance Foyer
- Family Room with Fireplace
- Living Room
- Breakfast Room
- Dining Room
- Basement
- Crawl Space
- Pull Down Stairs to Attic
Kitchen
- Eat-In Kitchen
- Breakfast Bar
- Convection Oven
- Microwave
- Plumbed For Ice Maker
- Dishwasher
- Stainless Steel Appliances
- Granite Countertops
- Quartz Countertops
- Disposal
Flooring
- Bamboo
- Wood
- Ceramic Tile
- Luxury Vinyl Tile
Bedrooms and Bathrooms
- 4 Bedrooms
- Walk-In Closet
- Double Vanity
- Walk-in Shower
Laundry
- Laundry Room
- Laundry on main level
Home Security
- Home Security System
- Fire and Smoke Detector
Outdoor Features
- Rain Gutters
- Front Porch
Schools
- Oak Grove Elementary School
- Lufkin Road Middle School
- Athens Dr High School
Utilities
- Central Heating and Cooling System
- Heating System Uses Gas
- Natural Gas Connected
- Tankless Water Heater
- High Speed Internet
- Cable TV Available
Listing and Financial Details
- Assessor Parcel Number 0761655142
Community Details
Overview
- Lochmere HOA Hrw Association, Phone Number (919) 233-7640
- Lochmere Subdivision
- Community Lake
Amenities
- Picnic Area
- Clubhouse
Recreation
- Golf Course Community
- Tennis Courts
- Community Playground
- Community Pool
- Park
Map
Home Values in the Area
Average Home Value in this Area
Property History
| Date | Event | Price | Change | Sq Ft Price |
|---|---|---|---|---|
| 01/13/2025 01/13/25 | Sold | $700,000 | +12.0% | $304 / Sq Ft |
| 12/07/2024 12/07/24 | Pending | -- | -- | -- |
| 12/04/2024 12/04/24 | For Sale | $625,000 | -- | $272 / Sq Ft |
Tax History
| Year | Tax Paid | Tax Assessment Tax Assessment Total Assessment is a certain percentage of the fair market value that is determined by local assessors to be the total taxable value of land and additions on the property. | Land | Improvement |
|---|---|---|---|---|
| 2024 | $5,432 | $645,466 | $260,000 | $385,466 |
| 2023 | $3,924 | $389,654 | $120,000 | $269,654 |
| 2022 | $3,778 | $389,654 | $120,000 | $269,654 |
| 2021 | $3,702 | $389,654 | $120,000 | $269,654 |
| 2020 | $3,722 | $389,654 | $120,000 | $269,654 |
| 2019 | $3,798 | $352,821 | $120,000 | $232,821 |
| 2018 | $3,564 | $352,821 | $120,000 | $232,821 |
| 2017 | $3,425 | $352,821 | $120,000 | $232,821 |
| 2016 | $3,374 | $352,821 | $120,000 | $232,821 |
| 2015 | $3,297 | $332,863 | $100,000 | $232,863 |
| 2014 | -- | $332,863 | $100,000 | $232,863 |
Mortgage History
| Date | Status | Loan Amount | Loan Type |
|---|---|---|---|
| Open | $459,000 | New Conventional | |
| Previous Owner | $214,927 | New Conventional | |
| Previous Owner | $250,593 | VA | |
| Previous Owner | $291,966 | FHA | |
| Previous Owner | $207,900 | Purchase Money Mortgage | |
| Previous Owner | $206,000 | Unknown | |
| Closed | $52,000 | No Value Available |
Deed History
| Date | Type | Sale Price | Title Company |
|---|---|---|---|
| Warranty Deed | $700,000 | None Listed On Document | |
| Quit Claim Deed | -- | -- | |
| Warranty Deed | $275,000 | None Available | |
| Interfamily Deed Transfer | -- | None Available | |
| Warranty Deed | $295,000 | None Available | |
| Warranty Deed | $260,000 | -- |
Similar Homes in the area
Source: Doorify MLS
MLS Number: 10065856
APN: 0761.11-65-5142-000
- 8008 Hollander Place
- 103 Glenstone Ln
- 109 Barcliff Terrace
- 109 S Fern Abbey Ln
- 407 Crickentree Dr
- 204 Highlands Lake Dr
- 210 Highlands Lake Dr
- 108 Monarch Way
- 122 Palace Green
- 102 Travilah Oaks Ln
- 505 Ansley Ridge
- 206 Steep Bank Dr
- 506 Rose Point Dr
- 201 Langston Mill Ct
- 110 Chapelwood Way
- 105 Fifemoor Ct
- 108 Woodglen Dr
- 7917 Holly Springs Rd
- 222 Lions Gate Dr
- 214 Lions Gate Dr
