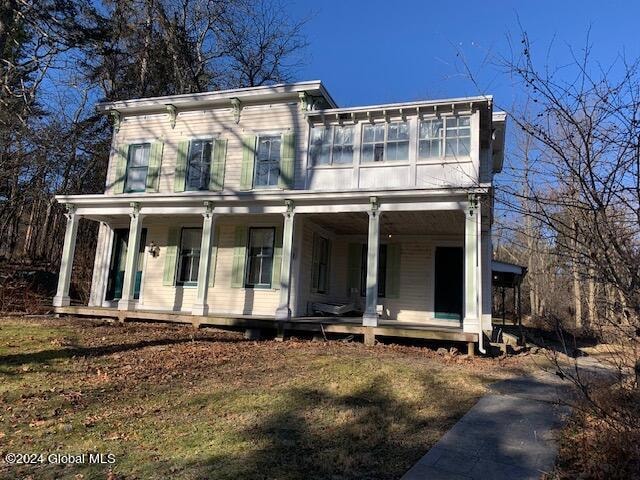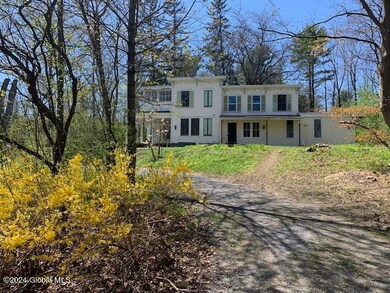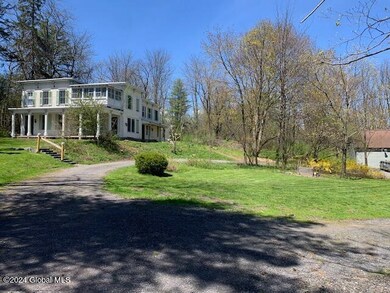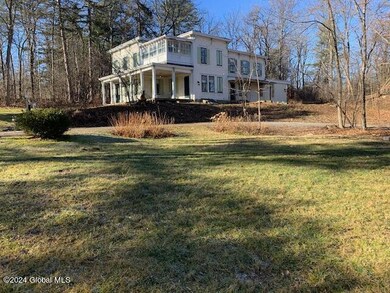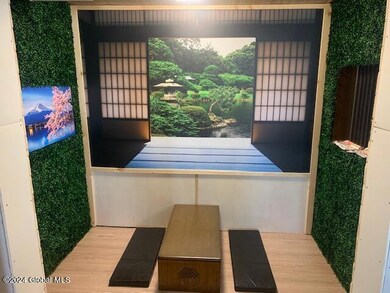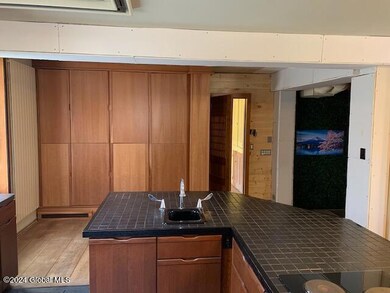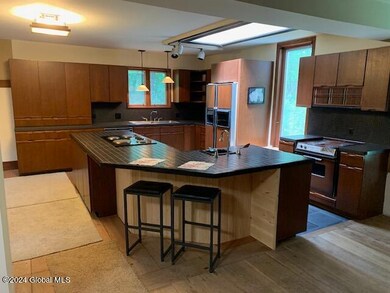
100 Domanico Way Altamont, NY 12009
Albany County NeighborhoodHighlights
- View of Trees or Woods
- 37.9 Acre Lot
- Mountainous Lot
- Farnsworth Middle School Rated A-
- Colonial Architecture
- Wooded Lot
About This Home
As of October 2024Opportunity to own this Impressive home on 37.9 acres near the village of Altamont in Guilderland Schools. Large custom kitchen with Japanese tea room, charm and character of original flooring and woodwork along with tastefully remodeled bathrooms and features throughout, 2 room primary suite with walk-in closet, private porch, and a stunning walk in shower. Extra room upstairs can be 5th Bedroom, seasonal waterfall, stream and mountain views, radiant floor heat in kitchen and baths, abundance of walnut trees, large custom shed, heated garage/workshop, many investment options: can be subdivided, converted to 2 family, etc... put your finishing touches on your new home and gain instant equity with a home valued at over 600k. Altamont Elementary School. Broker is owner
Home Details
Home Type
- Single Family
Est. Annual Taxes
- $5,712
Year Built
- Built in 1870
Lot Details
- 37.9 Acre Lot
- Home fronts a stream
- Privacy Fence
- Mountainous Lot
- Wooded Lot
Parking
- 1 Car Garage
- Heated Garage
- Workshop in Garage
- Circular Driveway
Property Views
- Woods
- Creek or Stream
- Mountain
Home Design
- Colonial Architecture
- Flat Roof Shape
- Block Foundation
- Stone Foundation
- Rubber Roof
- Wood Siding
Interior Spaces
- 3,200 Sq Ft Home
- Built-In Features
- Chair Railings
- Crown Molding
- Wood Burning Fireplace
- Living Room with Fireplace
- Wood Flooring
- Unfinished Basement
Kitchen
- Eat-In Kitchen
- Oven
- Cooktop
- Microwave
- Ice Maker
- Dishwasher
- Kitchen Island
Bedrooms and Bathrooms
- 4 Bedrooms
- Primary bedroom located on second floor
- Walk-In Closet
- Bathroom on Main Level
- Ceramic Tile in Bathrooms
Laundry
- Laundry Room
- Laundry on main level
Outdoor Features
- Exterior Lighting
- Shed
Schools
- Guilderland High School
Utilities
- Cooling System Mounted In Outer Wall Opening
- Forced Air Heating System
- Heating System Uses Oil
- 200+ Amp Service
- The stream is a source of water for the property
- Drilled Well
- Water Purifier
- Septic Tank
- High Speed Internet
- Cable TV Available
Community Details
- No Home Owners Association
Listing and Financial Details
- Assessor Parcel Number 36.00-1-40
Map
Home Values in the Area
Average Home Value in this Area
Property History
| Date | Event | Price | Change | Sq Ft Price |
|---|---|---|---|---|
| 10/03/2024 10/03/24 | Sold | $398,500 | -0.3% | $125 / Sq Ft |
| 09/01/2024 09/01/24 | Pending | -- | -- | -- |
| 08/29/2024 08/29/24 | Price Changed | $399,500 | -6.0% | $125 / Sq Ft |
| 08/05/2024 08/05/24 | Price Changed | $424,900 | -5.5% | $133 / Sq Ft |
| 07/22/2024 07/22/24 | Price Changed | $449,500 | -4.3% | $140 / Sq Ft |
| 07/16/2024 07/16/24 | Price Changed | $469,900 | -4.1% | $147 / Sq Ft |
| 07/10/2024 07/10/24 | For Sale | $489,900 | +113.0% | $153 / Sq Ft |
| 12/14/2023 12/14/23 | Sold | $230,000 | -23.3% | $77 / Sq Ft |
| 11/06/2023 11/06/23 | Pending | -- | -- | -- |
| 11/06/2023 11/06/23 | For Sale | $299,900 | 0.0% | $100 / Sq Ft |
| 10/26/2023 10/26/23 | Pending | -- | -- | -- |
| 10/20/2023 10/20/23 | For Sale | $299,900 | -- | $100 / Sq Ft |
Tax History
| Year | Tax Paid | Tax Assessment Tax Assessment Total Assessment is a certain percentage of the fair market value that is determined by local assessors to be the total taxable value of land and additions on the property. | Land | Improvement |
|---|---|---|---|---|
| 2024 | $5,712 | $228,000 | $89,000 | $139,000 |
| 2023 | $5,712 | $228,000 | $89,000 | $139,000 |
| 2022 | $5,626 | $228,000 | $89,000 | $139,000 |
| 2021 | $4,911 | $228,000 | $89,000 | $139,000 |
| 2020 | $5,298 | $228,000 | $89,000 | $139,000 |
| 2019 | $6,668 | $310,000 | $89,000 | $221,000 |
| 2018 | $5,555 | $218,700 | $86,000 | $132,700 |
| 2017 | $0 | $218,700 | $86,000 | $132,700 |
| 2016 | $6,066 | $218,700 | $86,000 | $132,700 |
| 2015 | -- | $218,700 | $86,000 | $132,700 |
| 2014 | -- | $218,700 | $86,000 | $132,700 |
Mortgage History
| Date | Status | Loan Amount | Loan Type |
|---|---|---|---|
| Open | $356,657 | New Conventional | |
| Closed | $356,657 | New Conventional | |
| Previous Owner | $275,000 | New Conventional |
Deed History
| Date | Type | Sale Price | Title Company |
|---|---|---|---|
| Warranty Deed | $398,500 | None Listed On Document | |
| Warranty Deed | $398,500 | None Listed On Document | |
| Administrators Deed | $230,000 | Westcor Land Title |
Similar Home in Altamont, NY
Source: Global MLS
MLS Number: 202421042
APN: 013089-036-000-0001-040-000-0000
- 950 Township Rd
- 170 Western Ave
- 39 Whipple Way
- 4 Groot Dr
- 174 Main St
- 147 Helderberg and 102 Severson Ave
- 6348 Gun Club Rd
- 701 Heather Ln
- 2 Arden Way
- 6025 Gardner Rd
- 3970 Western Turnpike
- 3091 Giffords Church Rd
- 620 Reutter Dr
- 4412 Frederick Rd
- L18 Knox Cave Rd
- 779 Meadowdale Rd
- 2196 Darrow Rd
- 1044 Thacher Park Rd
- 4695 Hurst Rd
- 1369 Giffords Church Rd
