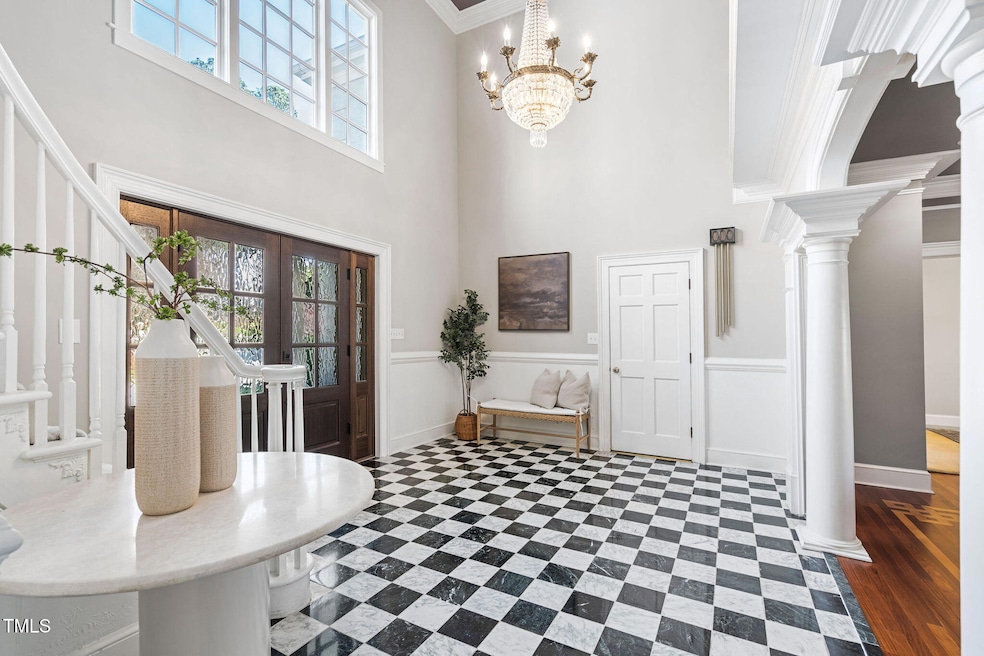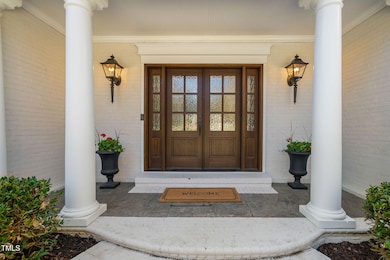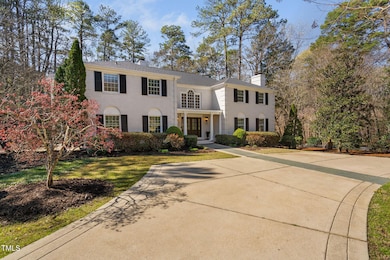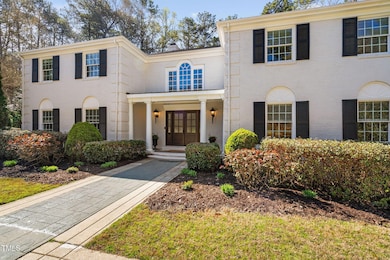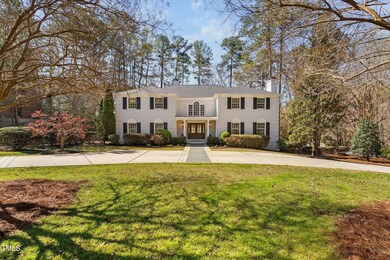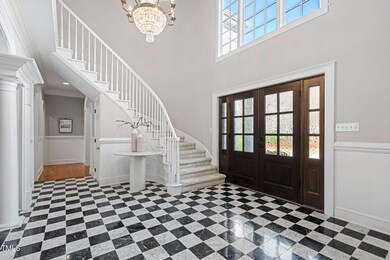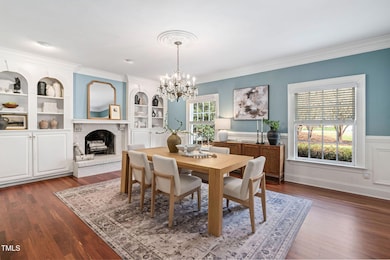
100 Dunedin Ct Cary, NC 27511
MacGregor Downs NeighborhoodEstimated payment $10,462/month
Highlights
- On Golf Course
- Open Floorplan
- Partially Wooded Lot
- Briarcliff Elementary School Rated A
- Recreation Room
- Traditional Architecture
About This Home
MAJOR PRICE IMPROVEMENT!!!
Exquisite Southern Living at its Best - Nestled on a prestigious corner lot overlooking the renowned MacGregor Downs Golf Course, this extraordinary home seamlessly blends luxury with practicality. Upon entering, you're greeted by a grand two-story foyer featuring a sweeping staircase, setting the tone for the rest of this magnificent residence. The home showcases stunning inlaid wood floors that gracefully flow throughout the family and formal dining rooms, adding warmth and character.
Designed for both everyday living and grand entertaining, the spacious, open-concept kitchen is a chef's dream with beautiful granite countertops and top-tier finishes. Expansive windows frame breathtaking views of the 17th tee and the rolling landscape of the golf course, allowing natural light to flood the home.
With 6 generous bedrooms and 5.5 elegant bathrooms, this home offers abundant space and comfort for family and guests. Five fireplaces throughout the residence provide an inviting atmosphere for all seasons. For convenience, there are two separate two-car garages, perfect for storing both vehicles and additional equipment.
A large, unfinished basement awaits your creative touch, offering endless possibilities for customization, whether as a recreation room, home theater, or additional living space. This exceptional property offers the rare opportunity to experience sophisticated living within one of the area's most coveted golf course communities
Of course residents can join MacGregor Downs Country Club. One Membership, Two Great Clubs, for info on joining and fees go to macgregordowns.org
Home Details
Home Type
- Single Family
Est. Annual Taxes
- $11,921
Year Built
- Built in 1972
Lot Details
- 0.74 Acre Lot
- On Golf Course
- Corner Lot
- Gentle Sloping Lot
- Partially Wooded Lot
- Landscaped with Trees
- Private Yard
- Back and Front Yard
HOA Fees
- $9 Monthly HOA Fees
Parking
- 4 Car Attached Garage
- Side Facing Garage
- Garage Door Opener
- Circular Driveway
- 2 Open Parking Spaces
Property Views
- Golf Course
- Neighborhood
Home Design
- Traditional Architecture
- Brick Veneer
- Brick Foundation
- Concrete Foundation
- Block Foundation
- Batts Insulation
- Architectural Shingle Roof
- Lap Siding
- HardiePlank Type
- Lead Paint Disclosure
Interior Spaces
- 5,384 Sq Ft Home
- 2-Story Property
- Open Floorplan
- Built-In Features
- Bookcases
- Woodwork
- Crown Molding
- Cathedral Ceiling
- Ceiling Fan
- Recessed Lighting
- Chandelier
- 5 Fireplaces
- Plantation Shutters
- Bay Window
- French Doors
- Entrance Foyer
- Living Room
- Breakfast Room
- Dining Room
- Home Office
- Recreation Room
- Bonus Room
- Screened Porch
- Storage
- Attic Fan
- Fire and Smoke Detector
Kitchen
- Eat-In Kitchen
- Built-In Electric Range
- Microwave
- Dishwasher
- Kitchen Island
- Granite Countertops
Flooring
- Wood
- Carpet
- Concrete
- Ceramic Tile
Bedrooms and Bathrooms
- 6 Bedrooms
- Main Floor Bedroom
- Dual Closets
- Walk-In Closet
- Double Vanity
- Separate Shower in Primary Bathroom
- Bathtub with Shower
Laundry
- Laundry Room
- Laundry on upper level
Unfinished Basement
- Heated Basement
- Walk-Out Basement
- Partial Basement
- Exterior Basement Entry
- Block Basement Construction
- Stubbed For A Bathroom
- Basement Storage
Outdoor Features
- Balcony
- Patio
Schools
- Briarcliff Elementary School
- East Cary Middle School
- Cary High School
Utilities
- Dehumidifier
- Forced Air Zoned Heating and Cooling System
- Heating System Uses Natural Gas
- Heat Pump System
- Natural Gas Connected
Community Details
- Association fees include ground maintenance
- Macgregor Downs Hoa/Rs Fincher Association, Phone Number (919) 362-1460
- Macgregor Downs Subdivision
Listing and Financial Details
- Assessor Parcel Number 0752879548
Map
Home Values in the Area
Average Home Value in this Area
Tax History
| Year | Tax Paid | Tax Assessment Tax Assessment Total Assessment is a certain percentage of the fair market value that is determined by local assessors to be the total taxable value of land and additions on the property. | Land | Improvement |
|---|---|---|---|---|
| 2024 | $11,921 | $1,419,338 | $1,040,000 | $379,338 |
| 2023 | $9,025 | $898,739 | $650,000 | $248,739 |
| 2022 | $8,688 | $898,739 | $650,000 | $248,739 |
| 2021 | $8,513 | $898,739 | $650,000 | $248,739 |
| 2020 | $8,558 | $898,739 | $650,000 | $248,739 |
| 2019 | $8,040 | $749,056 | $300,000 | $449,056 |
| 2018 | $7,544 | $749,056 | $300,000 | $449,056 |
| 2017 | $7,248 | $749,056 | $300,000 | $449,056 |
| 2016 | $7,140 | $749,056 | $300,000 | $449,056 |
| 2015 | $7,238 | $733,148 | $360,000 | $373,148 |
| 2014 | $6,824 | $733,148 | $360,000 | $373,148 |
Property History
| Date | Event | Price | Change | Sq Ft Price |
|---|---|---|---|---|
| 04/18/2025 04/18/25 | Price Changed | $1,695,000 | -4.0% | $315 / Sq Ft |
| 03/26/2025 03/26/25 | For Sale | $1,765,000 | -- | $328 / Sq Ft |
Deed History
| Date | Type | Sale Price | Title Company |
|---|---|---|---|
| Warranty Deed | $425,000 | -- |
Mortgage History
| Date | Status | Loan Amount | Loan Type |
|---|---|---|---|
| Open | $725,000 | New Conventional | |
| Closed | $50,000 | Future Advance Clause Open End Mortgage | |
| Closed | $359,650 | Credit Line Revolving | |
| Closed | $170,000 | Credit Line Revolving | |
| Closed | $575,400 | Fannie Mae Freddie Mac | |
| Closed | $20,000 | Unknown | |
| Closed | $92,600 | Credit Line Revolving | |
| Closed | $496,935 | Unknown | |
| Closed | $25,000 | Credit Line Revolving |
Similar Homes in the area
Source: Doorify MLS
MLS Number: 10084797
APN: 0752.08-87-9548-000
- 208 E Jules Verne Way
- 400 Edinburgh Dr
- 509 Queensferry Rd
- 128 Bruce Dr
- 302 Edinburgh Dr
- 315 King George Loop
- 501 Queensferry Rd
- 917 Queensferry Rd
- 302 Rutherglen Dr
- 403 Rutherglen Dr
- 103 Bruce Dr
- 1437 Huntly Ct
- 415 King George Loop
- 203 Edinburgh Dr Unit C
- 1517 Laughridge Dr
- 204 Brittany Place
- 202 Lighthouse Way
- 1308 Helmsdale Dr
- 222 Kelso Ct
- 110 Charter Ct
