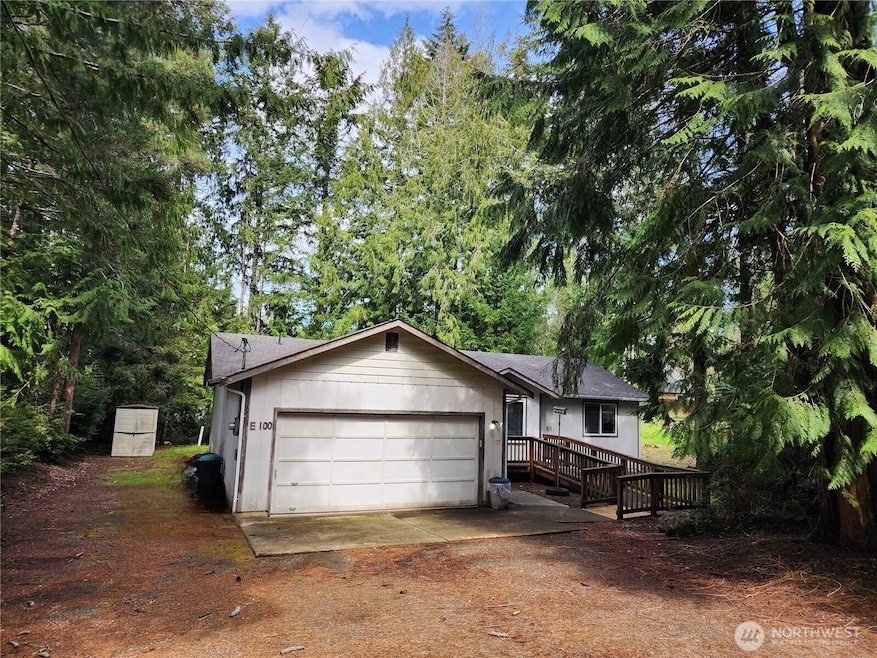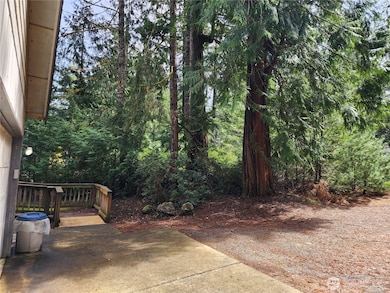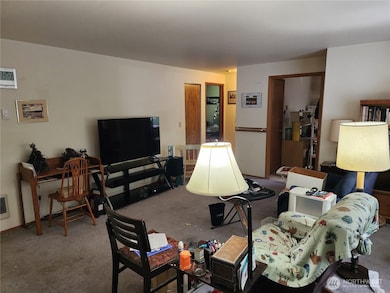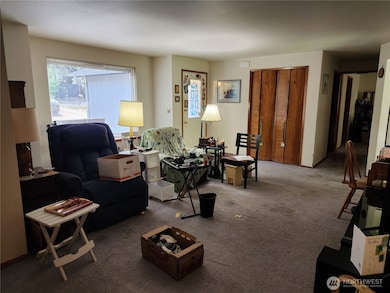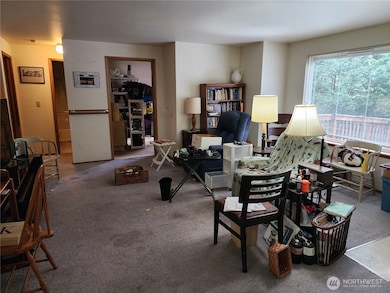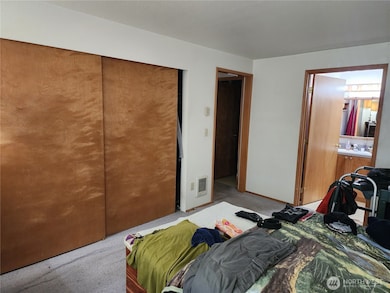
$329,950
- 3 Beds
- 2 Baths
- 1,288 Sq Ft
- 100 E Mclane Dr
- Shelton, WA
The possibilities are endless with this lake community gem! This 3 bed 2 bath home is poised for personalization and ready for its new owners. With a functional floor plan that includes two bedrooms and a full bath upstairs, large primary suite with 3/4 bath downstairs & private garage+plenty of driveway parking. You'll love the private deck overlooking the spacious backyard - complete with a
Matt Clark M4 Real Estate Group
