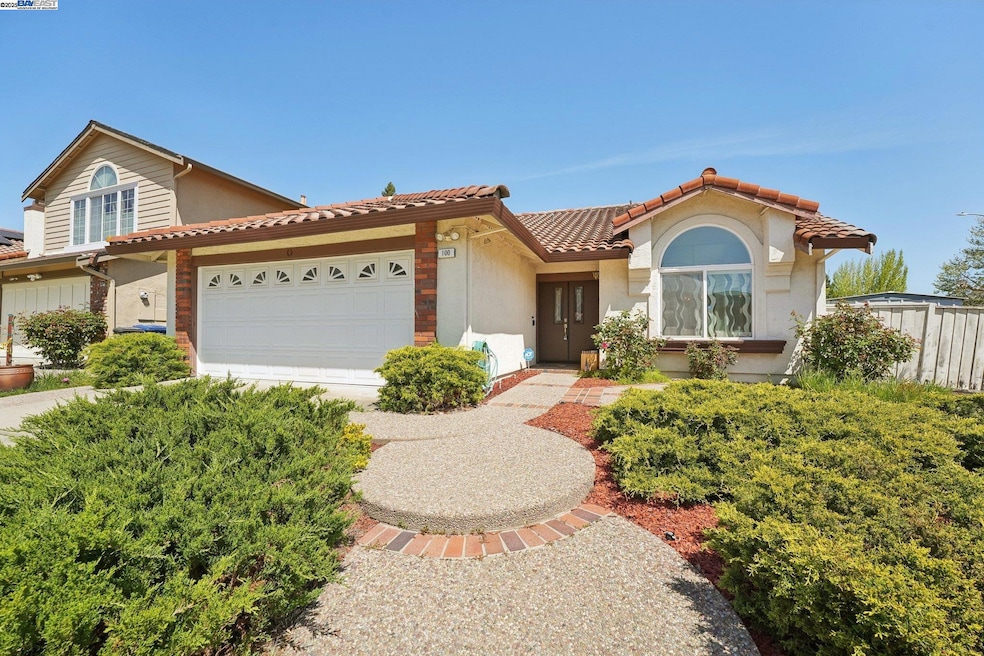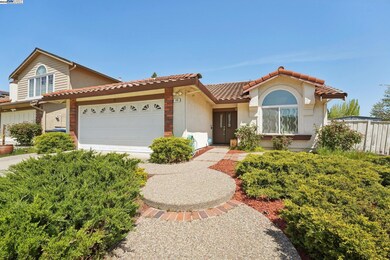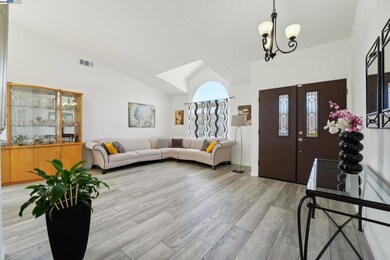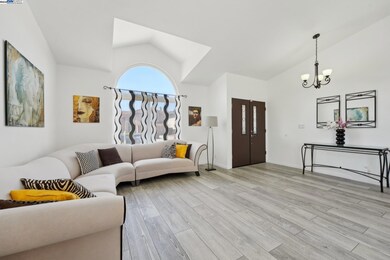
100 Fallbury Ct San Ramon, CA 94583
San Ramon Valley NeighborhoodEstimated payment $9,119/month
Highlights
- Updated Kitchen
- Family Room with Fireplace
- No HOA
- Montevideo Elementary School Rated A
- Corner Lot
- 2 Car Attached Garage
About This Home
Nestled in the sought-after Newcastle neighborhood of San Ramon, this stunning single-story corner-lot home offers modern upgrades and an unbeatable location. Boasting vaulted ceilings in the living room, a separate family room, and a beautifully renovated kitchen with newer cabinets, granite slab countertops, and stainless steel appliances, this home is designed for both comfort and style. Recent updates include newer flooring throughout, recessed lighting, updated bathrooms—including a hallway bath with a stall shower and a primary bath with a shower over tub—and newer dual-pane windows for energy efficiency. The fully finished garage features plumbing for a sink and faucet, adding extra convenience. Located within walking distance to highly rated Montevideo Elementary and California High School, as well as the scenic Iron Horse Trail, this home perfectly balances modern living with prime accessibility.
Listing Agent
Moe Yousofi
License #01420987

Home Details
Home Type
- Single Family
Est. Annual Taxes
- $8,958
Year Built
- Built in 1989
Lot Details
- 5,200 Sq Ft Lot
- Corner Lot
- Front and Back Yard Sprinklers
- Back Yard Fenced and Front Yard
Parking
- 2 Car Attached Garage
Home Design
- Slab Foundation
- Shingle Roof
- Stucco
Interior Spaces
- 1-Story Property
- Family Room with Fireplace
- 2 Fireplaces
- Living Room with Fireplace
- Dining Area
- Vinyl Flooring
Kitchen
- Updated Kitchen
- Self-Cleaning Oven
- Gas Range
- Microwave
- Dishwasher
- Tile Countertops
- Disposal
Bedrooms and Bathrooms
- 3 Bedrooms
- 2 Full Bathrooms
Laundry
- Laundry in unit
- Dryer
- Washer
Home Security
- Carbon Monoxide Detectors
- Fire and Smoke Detector
Outdoor Features
- Shed
Utilities
- Forced Air Heating and Cooling System
- Gas Water Heater
Community Details
- No Home Owners Association
- Bay East Association
- New Castle Subdivision
Listing and Financial Details
- Assessor Parcel Number 2137130262
Map
Home Values in the Area
Average Home Value in this Area
Tax History
| Year | Tax Paid | Tax Assessment Tax Assessment Total Assessment is a certain percentage of the fair market value that is determined by local assessors to be the total taxable value of land and additions on the property. | Land | Improvement |
|---|---|---|---|---|
| 2024 | $8,958 | $741,188 | $468,571 | $272,617 |
| 2023 | $8,958 | $726,656 | $459,384 | $267,272 |
| 2022 | $8,867 | $712,409 | $450,377 | $262,032 |
| 2021 | $8,674 | $698,442 | $441,547 | $256,895 |
| 2019 | $8,543 | $677,727 | $428,451 | $249,276 |
| 2018 | $8,230 | $664,439 | $420,050 | $244,389 |
| 2017 | $7,933 | $651,412 | $411,814 | $239,598 |
| 2016 | $7,826 | $638,640 | $403,740 | $234,900 |
| 2015 | $7,716 | $629,048 | $397,676 | $231,372 |
| 2014 | $7,606 | $616,727 | $389,887 | $226,840 |
Property History
| Date | Event | Price | Change | Sq Ft Price |
|---|---|---|---|---|
| 04/14/2025 04/14/25 | Pending | -- | -- | -- |
| 04/10/2025 04/10/25 | For Sale | $1,499,888 | -- | $864 / Sq Ft |
Deed History
| Date | Type | Sale Price | Title Company |
|---|---|---|---|
| Grant Deed | $522,000 | Placer Title | |
| Interfamily Deed Transfer | -- | -- |
Mortgage History
| Date | Status | Loan Amount | Loan Type |
|---|---|---|---|
| Open | $227,000 | New Conventional | |
| Closed | $247,000 | New Conventional | |
| Closed | $280,000 | Unknown | |
| Closed | $322,700 | Purchase Money Mortgage |
Similar Homes in San Ramon, CA
Source: Bay East Association of REALTORS®
MLS Number: 41092805
APN: 213-713-026-2
- 110 Santa Rosa Place
- 12251 Toluca Dr
- 347 Winterwind Cir
- 604 Lomond Cir
- 265 Reflections Dr Unit 14
- 225 Reflections Dr Unit 27
- 225 Reflections Dr Unit 15
- 3047 Montevideo Dr
- 215 Reflections Dr Unit 28
- 285 Reflections Dr Unit 13
- 120 Reflections Dr Unit 14
- 150 Reflections Dr Unit 15
- 140 Reflections Dr Unit 11
- 2766 Ascot Dr
- 39 Saint Pierre Ct
- 297 Ludlow Place
- 4024 Greenwich Dr
- 9875 Brunswick Way
- 1292 Canyon Side Ave
- 358 S Overlook Dr






