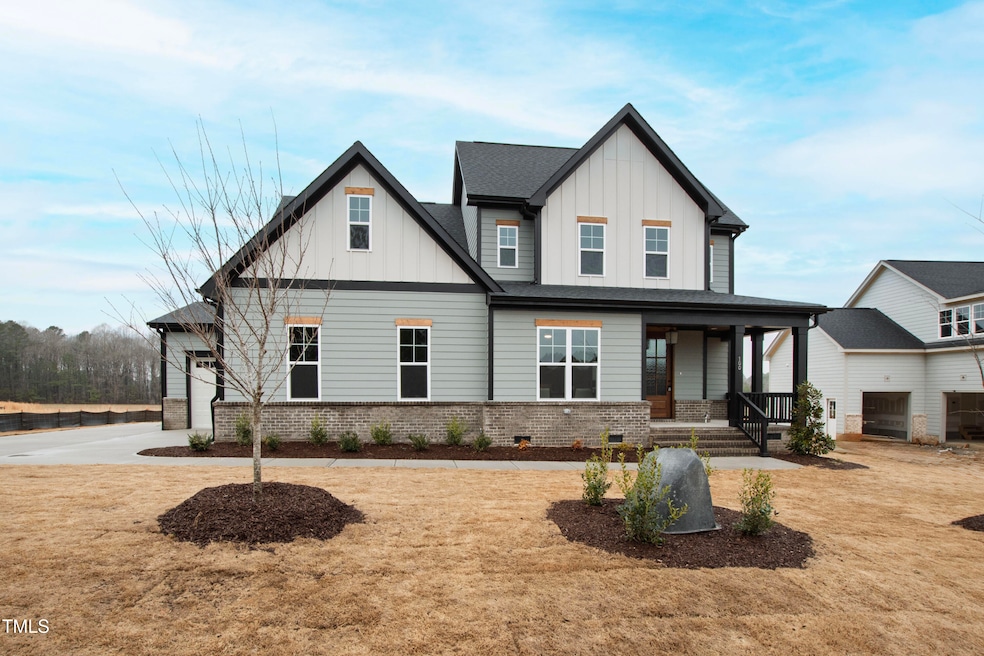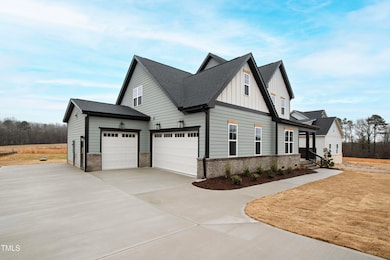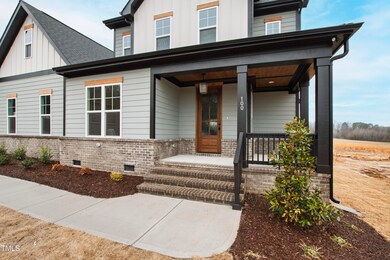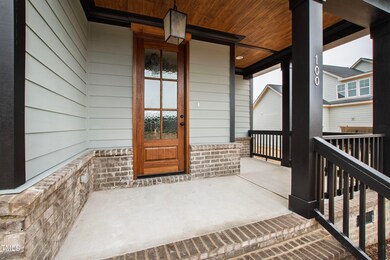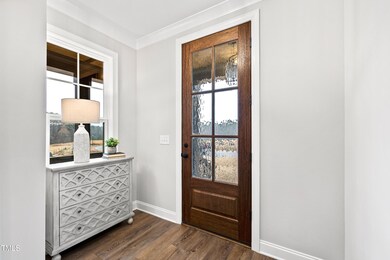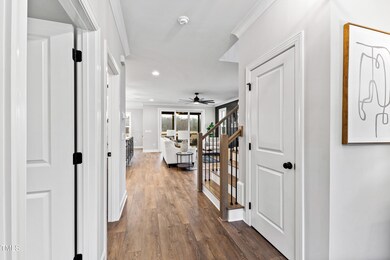
100 Firefly Ln Louisburg, NC 27549
Estimated payment $4,827/month
Highlights
- New Construction
- Transitional Architecture
- Attic
- Open Floorplan
- Main Floor Primary Bedroom
- Bonus Room
About This Home
POOL READY Homesite! Wide Plank HWDs Throughout Main Living! Kit: Cstm White Painted Cbnts w/Soft Close & Under Cbnt Lighting, Dsgnr Backsplash, Large ''Ivory'' Painted Island w/33'' SS Workstation Sink & Dsgnr Pendants! Gourmet SS GE Appls Incl 36'' Gas Cooktop & Wall Oven, Dishwasher & Micro! Pantry w/Cstm Shelving! Informal Dining! Fam Rm: Shiplap Surround 42'' Fireplace w/Site Built Mantle! 12' Slider to Scrnd Porch! 1st Flr Primary Suite: Accent Wall & Ceiling Fan! Zero Entry Spa Style Shwr! Cstm Painted Dual Vanity w/Dsgnr Vanity Lighting! WIC w/Custom Shelving! 1st Flr Office! Upstairs Large Bonus Room w/Game Storage, 3 Bedrooms & Unfinished Storage!
Open House Schedule
-
Saturday, April 26, 20252:00 to 5:00 pm4/26/2025 2:00:00 PM +00:004/26/2025 5:00:00 PM +00:00Add to Calendar
-
Sunday, April 27, 20252:00 to 5:00 pm4/27/2025 2:00:00 PM +00:004/27/2025 5:00:00 PM +00:00Add to Calendar
Home Details
Home Type
- Single Family
Year Built
- Built in 2025 | New Construction
Lot Details
- 0.75 Acre Lot
- Landscaped
HOA Fees
- $63 Monthly HOA Fees
Parking
- 3 Car Attached Garage
- Inside Entrance
- Front Facing Garage
- Side Facing Garage
- Garage Door Opener
- 3 Open Parking Spaces
Home Design
- Home is estimated to be completed on 10/25/25
- Transitional Architecture
- Farmhouse Style Home
- Brick Exterior Construction
- Permanent Foundation
- Raised Foundation
- Frame Construction
- Architectural Shingle Roof
- Board and Batten Siding
Interior Spaces
- 2,855 Sq Ft Home
- 2-Story Property
- Open Floorplan
- Smooth Ceilings
- Ceiling Fan
- Gas Log Fireplace
- Propane Fireplace
- Mud Room
- Entrance Foyer
- Family Room with Fireplace
- Dining Room
- Home Office
- Bonus Room
- Screened Porch
- Storage
- Basement
- Crawl Space
- Unfinished Attic
Kitchen
- Eat-In Kitchen
- Built-In Oven
- Gas Cooktop
- Range Hood
- Microwave
- Dishwasher
- Stainless Steel Appliances
- ENERGY STAR Qualified Appliances
- Kitchen Island
- Granite Countertops
- Quartz Countertops
Flooring
- Carpet
- Tile
- Luxury Vinyl Tile
Bedrooms and Bathrooms
- 4 Bedrooms
- Primary Bedroom on Main
- Walk-In Closet
- Primary bathroom on main floor
- Double Vanity
- Private Water Closet
- Separate Shower in Primary Bathroom
- Walk-in Shower
Laundry
- Laundry Room
- Laundry on main level
- Washer and Electric Dryer Hookup
Home Security
- Smart Thermostat
- Fire and Smoke Detector
Schools
- Louisburg Elementary School
- Terrell Lane Middle School
- Louisburg High School
Utilities
- Zoned Heating and Cooling System
- Heating System Uses Propane
- Private Water Source
- Well
- High-Efficiency Water Heater
- Septic Tank
- Septic System
Additional Features
- Energy-Efficient Thermostat
- Rain Gutters
Community Details
- Association fees include insurance, storm water maintenance
- Grandiflora HOA
- Built by Ken Harvey Homes LLC
- Grandiflora Subdivision, Lindsey Floorplan
Listing and Financial Details
- Home warranty included in the sale of the property
- Assessor Parcel Number 1873581803
Map
Home Values in the Area
Average Home Value in this Area
Property History
| Date | Event | Price | Change | Sq Ft Price |
|---|---|---|---|---|
| 04/09/2025 04/09/25 | Price Changed | $725,000 | -3.3% | $254 / Sq Ft |
| 08/29/2024 08/29/24 | For Sale | $750,000 | -- | $263 / Sq Ft |
Similar Homes in Louisburg, NC
Source: Doorify MLS
MLS Number: 10049633
- 95 Leisure Ln Unit 9
- 25 Leisure Ln Unit 2
- 100 Firefly Ln
- 1213 U S 401
- 205 Spring St
- 105 John St
- 45 Leisure Ln Unit 4
- 121 Tanglewood Dr Unit 8-J
- 812 Kenmore Ave
- 34 Rolling Banks Dr
- 303 King St
- 40 Rolling Banks Dr
- 42 Rolling Banks Dr
- 44 Rolling Banks Dr
- 46 Rolling Banks Dr
- 31 Rolling Banks Dr
- 48 Rolling Banks Dr
- 928 N Main St
- 100 Big Dream Ct
- 12 Rolling Banks Dr
