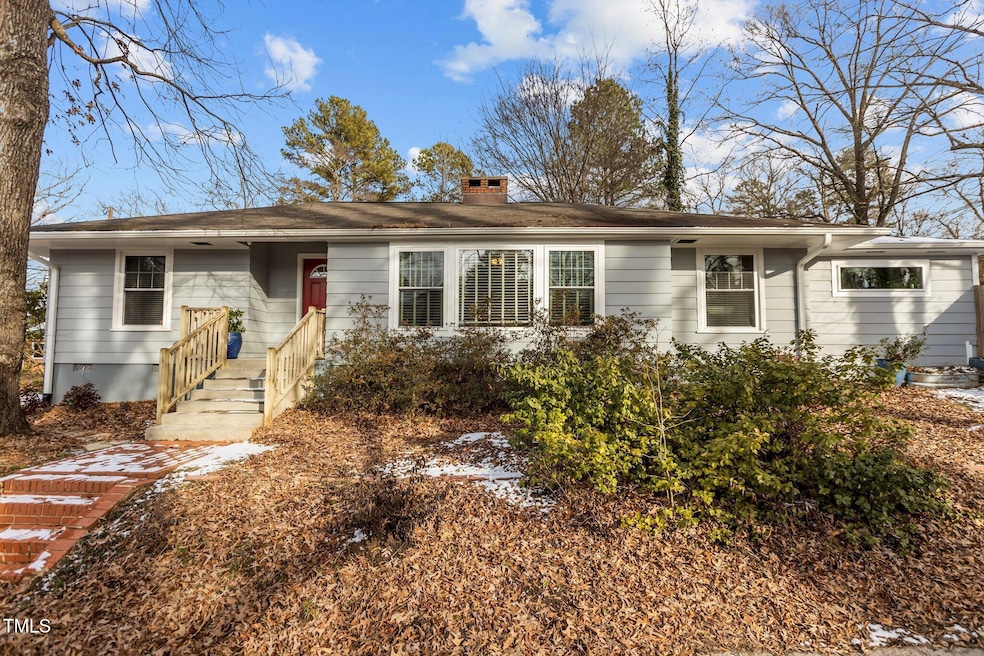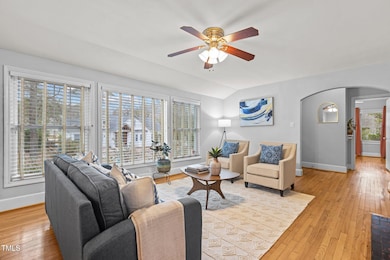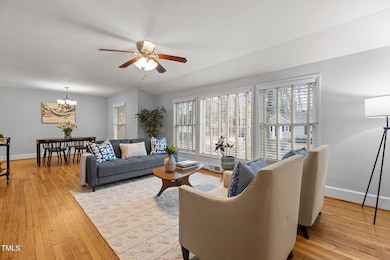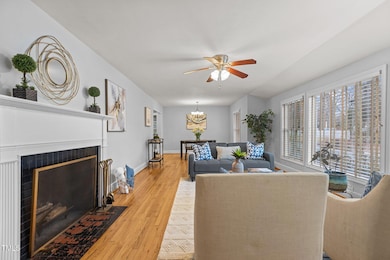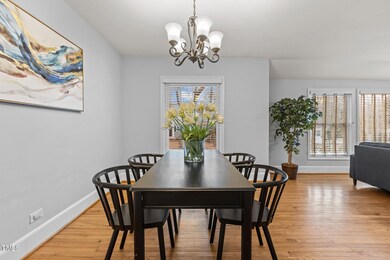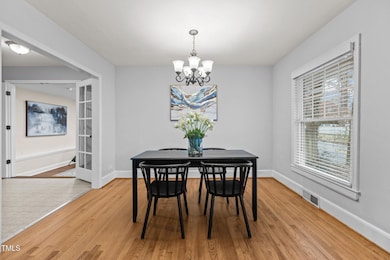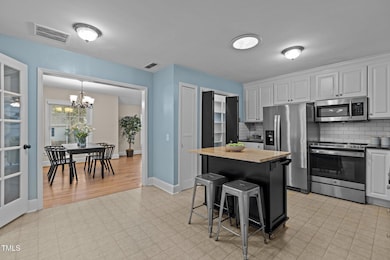
100 Forestwood Dr Durham, NC 27707
Forest Hills NeighborhoodHighlights
- Wood Flooring
- Granite Countertops
- Home Office
- Corner Lot
- No HOA
- Stainless Steel Appliances
About This Home
As of April 2025Wonderful 3 bedroom, 2 bath in Forest Hills. Fabulous location, minutes from Downtown Durham. Spacious family room with masonry fireplace open to dining area. Large kitchen with stainless appliances and granite countertops. From the kitchen, French doors open to a bright and airy office space, added in 2023, offering a versatile room for work, play, or extra living space. The laundry room is conveniently located off of the kitchen. All appliances convey! Primary bedroom has gorgeous master bath (added in 2015) with large tiled tub/shower, dual vanities and solar tube that lets in loads of natural light. Original hardwoods throughout the home. Side yard is fully enclosed with a wood privacy fence. The home features a driveway that accommodates four cars, plus an EV charger for added convenience. Walk down the street to Forest Hills park and less than half a mile to Rockwood Park, 3 miles from Duke, and 1.5 miles from Downtown Durham.
Home Details
Home Type
- Single Family
Est. Annual Taxes
- $4,274
Year Built
- Built in 1951
Lot Details
- 8,276 Sq Ft Lot
- Fenced Yard
- Wood Fence
- Corner Lot
- Landscaped with Trees
Home Design
- Pillar, Post or Pier Foundation
- Block Foundation
- Shingle Roof
- Lead Paint Disclosure
Interior Spaces
- 1,692 Sq Ft Home
- 1-Story Property
- Smooth Ceilings
- Ceiling Fan
- Double Pane Windows
- Blinds
- Family Room with Fireplace
- Combination Dining and Living Room
- Home Office
- Basement
- Crawl Space
- Scuttle Attic Hole
Kitchen
- Range
- Microwave
- Dishwasher
- Stainless Steel Appliances
- Granite Countertops
Flooring
- Wood
- Tile
Bedrooms and Bathrooms
- 3 Bedrooms
- 2 Full Bathrooms
- Double Vanity
- Solar Tube
Laundry
- Laundry Room
- Dryer
- Washer
Home Security
- Carbon Monoxide Detectors
- Fire and Smoke Detector
Parking
- 4 Parking Spaces
- Private Driveway
- 4 Open Parking Spaces
Schools
- Spaulding Elementary School
- Brogden Middle School
- Jordan High School
Utilities
- Forced Air Heating and Cooling System
- Water Heater
- High Speed Internet
Community Details
- No Home Owners Association
Listing and Financial Details
- Assessor Parcel Number 0821-40-4382
Map
Home Values in the Area
Average Home Value in this Area
Property History
| Date | Event | Price | Change | Sq Ft Price |
|---|---|---|---|---|
| 04/03/2025 04/03/25 | Sold | $482,500 | -5.2% | $285 / Sq Ft |
| 03/05/2025 03/05/25 | Pending | -- | -- | -- |
| 02/20/2025 02/20/25 | Price Changed | $509,000 | -2.9% | $301 / Sq Ft |
| 01/24/2025 01/24/25 | For Sale | $524,000 | -- | $310 / Sq Ft |
Tax History
| Year | Tax Paid | Tax Assessment Tax Assessment Total Assessment is a certain percentage of the fair market value that is determined by local assessors to be the total taxable value of land and additions on the property. | Land | Improvement |
|---|---|---|---|---|
| 2024 | $4,274 | $306,369 | $79,987 | $226,382 |
| 2023 | $4,013 | $306,369 | $79,987 | $226,382 |
| 2022 | $3,921 | $306,369 | $79,987 | $226,382 |
| 2021 | $3,903 | $306,369 | $79,987 | $226,382 |
| 2020 | $3,811 | $306,369 | $79,987 | $226,382 |
| 2019 | $3,811 | $306,369 | $79,987 | $226,382 |
| 2018 | $3,028 | $223,249 | $47,400 | $175,849 |
| 2017 | $3,006 | $223,249 | $47,400 | $175,849 |
| 2016 | $2,633 | $202,350 | $47,400 | $154,950 |
| 2015 | $2,766 | $199,835 | $46,597 | $153,238 |
| 2014 | $2,766 | $199,835 | $46,597 | $153,238 |
Mortgage History
| Date | Status | Loan Amount | Loan Type |
|---|---|---|---|
| Open | $361,875 | New Conventional | |
| Closed | $266,000 | New Conventional | |
| Previous Owner | $155,000 | New Conventional | |
| Previous Owner | $75,000 | Credit Line Revolving | |
| Previous Owner | $50,000 | Credit Line Revolving |
Deed History
| Date | Type | Sale Price | Title Company |
|---|---|---|---|
| Warranty Deed | $290,000 | None Available | |
| Warranty Deed | $168,500 | None Available | |
| Warranty Deed | $170,000 | None Available |
Similar Homes in Durham, NC
Source: Doorify MLS
MLS Number: 10072562
APN: 115664
- 2225 Whitley Dr
- 2019 James St
- 72 Beverly Dr
- 2146 Charles St Unit 9
- 210 W Pilot St
- 203 W Pilot St
- 2610 University Dr
- 122 W Woodridge Dr
- 2207 Otis St Unit B
- 2207 Otis St Unit A
- 1518 Echo Rd
- 107 Bond St
- 2145 Charles St
- 1403 Vickers Ave
- 1606 James St
- 2137 Charles St
- 1109 Huntington Ave
- 1312 Rosedale Ave
- 822 Kent St
- 116 Dunstan Ave
