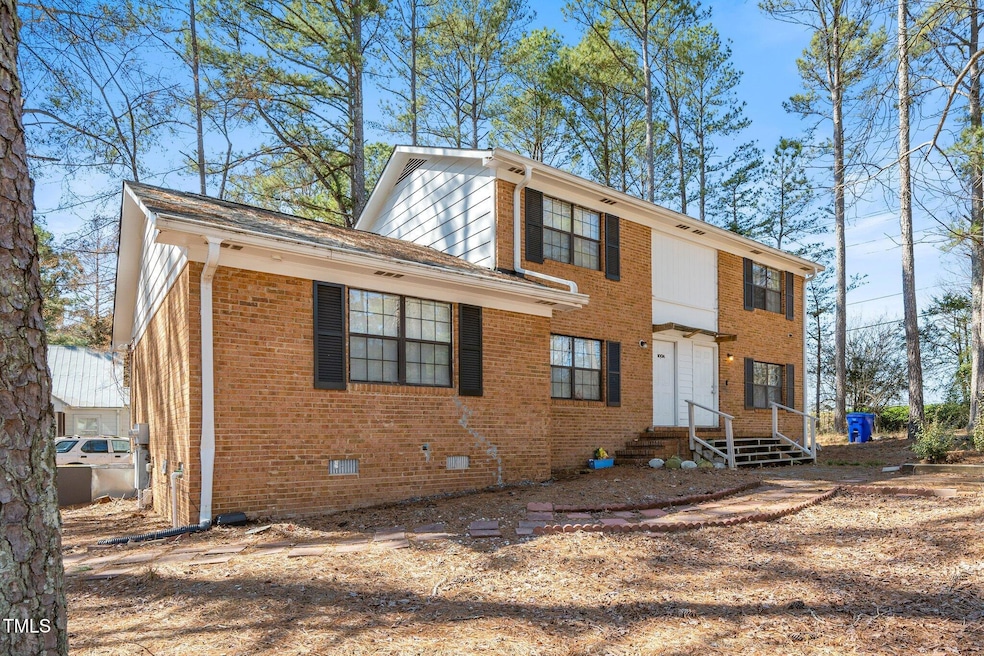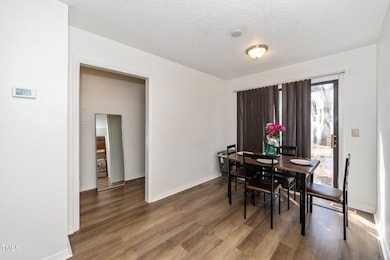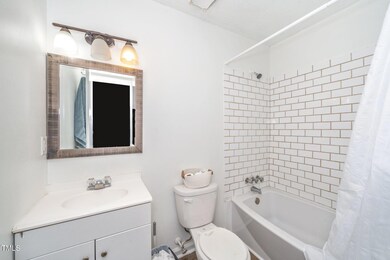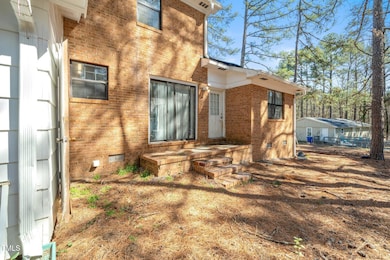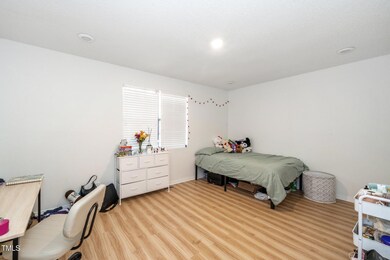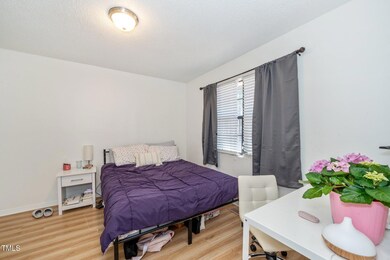
100 Forsyth Dr Chapel Hill, NC 27517
Estimated payment $3,708/month
Highlights
- Property is near public transit
- Wooded Lot
- Main Floor Primary Bedroom
- Ephesus Elementary School Rated A
- Traditional Architecture
- Corner Lot
About This Home
Unique Opportunity for Investors! Rent both sides, or live in one side and rent the other side. This Duplex is located only 8 minutes from UNC Campus and is directly on the bus line, close to I-40, shopping and schools. Unit A features 4 bedrooms and 2 bathrooms. The 2 downstairs bedrooms have a sink and vanity area. Recently updated bathrooms, kitchen countertop, flooring & interior paint. Unit B features 2 bedrooms and 1 bathroom. Both units have a Family Room, Dining area and Kitchen with Washer & Dryer connections. Unit A lease expires 4/30/25, Unit B is month-to-month.
Property Details
Home Type
- Multi-Family
Est. Annual Taxes
- $4,397
Year Built
- Built in 1984
Lot Details
- 0.35 Acre Lot
- Lot Dimensions are 148x94x162x94
- 1 Common Wall
- Northeast Facing Home
- Corner Lot
- Cleared Lot
- Wooded Lot
Home Design
- Duplex
- Traditional Architecture
- Brick Exterior Construction
- Combination Foundation
- Raised Foundation
- Shingle Roof
- Wood Siding
Interior Spaces
- 2,254 Sq Ft Home
- 2-Story Property
- Awning
- Blinds
- Family Room
- Dining Room
- Fire and Smoke Detector
Kitchen
- Electric Range
- Range Hood
Flooring
- Carpet
- Luxury Vinyl Tile
- Vinyl
Bedrooms and Bathrooms
- 6 Bedrooms
- Primary Bedroom on Main
- 3 Full Bathrooms
Laundry
- Laundry in Kitchen
- Washer and Electric Dryer Hookup
Parking
- 6 Parking Spaces
- Private Driveway
- Unpaved Parking
- 6 Open Parking Spaces
- Off-Street Parking
Outdoor Features
- Outdoor Storage
- Rear Porch
Location
- Property is near public transit
Schools
- Ephesus Elementary School
- Guy Phillips Middle School
- East Chapel Hill High School
Utilities
- Cooling Available
- Forced Air Heating System
- Heat Pump System
- Water Heater
Community Details
- No Home Owners Association
- Abbotts Colony Subdivision
Listing and Financial Details
- Assessor Parcel Number 9799579451
Map
Home Values in the Area
Average Home Value in this Area
Tax History
| Year | Tax Paid | Tax Assessment Tax Assessment Total Assessment is a certain percentage of the fair market value that is determined by local assessors to be the total taxable value of land and additions on the property. | Land | Improvement |
|---|---|---|---|---|
| 2024 | $4,397 | $243,000 | $95,000 | $148,000 |
| 2023 | $4,290 | $243,000 | $95,000 | $148,000 |
| 2022 | $4,122 | $243,000 | $95,000 | $148,000 |
| 2021 | $4,072 | $243,000 | $95,000 | $148,000 |
| 2020 | $3,694 | $204,800 | $68,000 | $136,800 |
| 2018 | $3,597 | $204,800 | $68,000 | $136,800 |
| 2017 | $3,986 | $204,800 | $68,000 | $136,800 |
| 2016 | $3,986 | $229,370 | $65,217 | $164,153 |
| 2015 | $3,986 | $229,370 | $65,217 | $164,153 |
| 2014 | $3,902 | $229,370 | $65,217 | $164,153 |
Property History
| Date | Event | Price | Change | Sq Ft Price |
|---|---|---|---|---|
| 04/01/2025 04/01/25 | Pending | -- | -- | -- |
| 03/03/2025 03/03/25 | For Sale | $600,000 | -- | $266 / Sq Ft |
Deed History
| Date | Type | Sale Price | Title Company |
|---|---|---|---|
| Warranty Deed | $190,000 | -- | |
| Interfamily Deed Transfer | -- | -- |
Mortgage History
| Date | Status | Loan Amount | Loan Type |
|---|---|---|---|
| Open | $152,000 | Fannie Mae Freddie Mac |
Similar Homes in the area
Source: Doorify MLS
MLS Number: 10079691
APN: 9799579451
- 115 Standish Dr
- 203 Standish Dr
- 174 St Andrews Ln
- 111 Sir Richard Ln
- 113 Duchess Ln
- 104 Duncan Ct Unit B
- 108 Beaver Dam Ct
- 103 Windhover Dr
- 534 Ives Ct
- 622 Ives Ct Unit 65
- 105 Greenmeadow Ln
- 1521 Providence Glen Dr Unit 1521
- 331 Providence Glen Dr Unit 34
- 311 Providence Glen Dr
- 324 Providence Glen Dr Unit 32
- 1414 Arborgate Cir Unit 160
- 301 Charleston Ln
- 103 Kirkwood Dr Unit 103
- 833 Providence Glen Dr Unit 95
- 108 Ephesus Church Rd Unit 512
