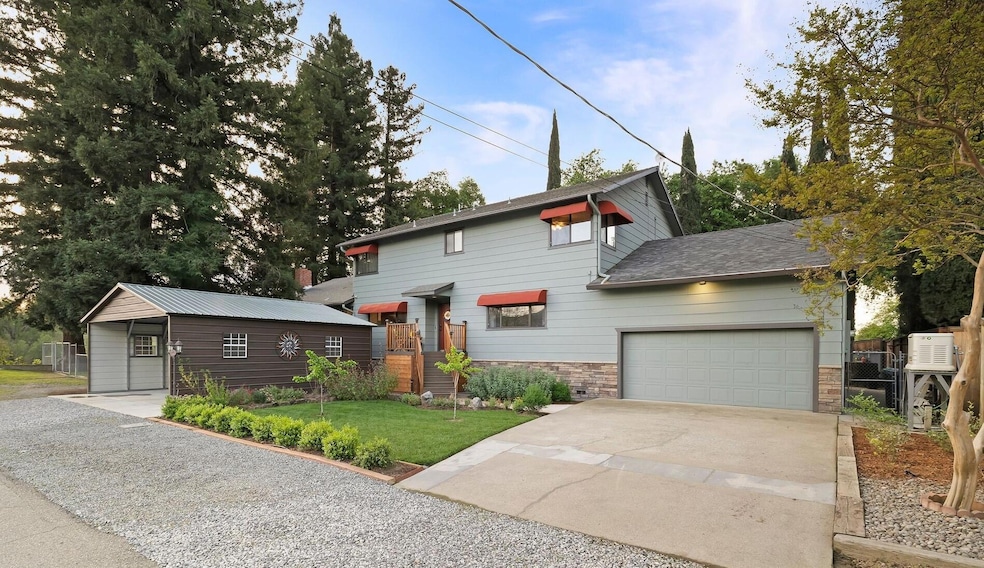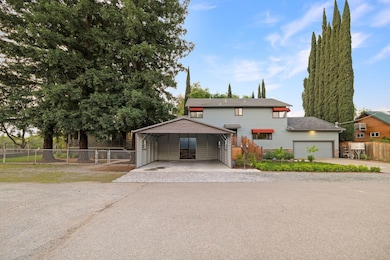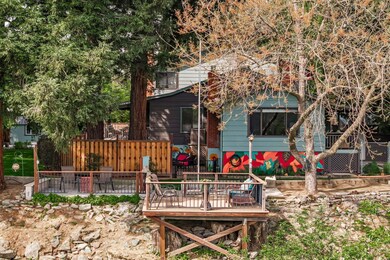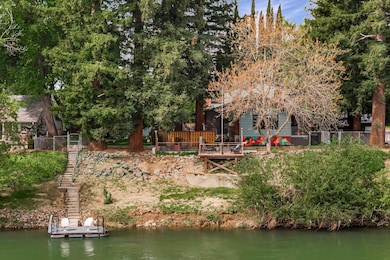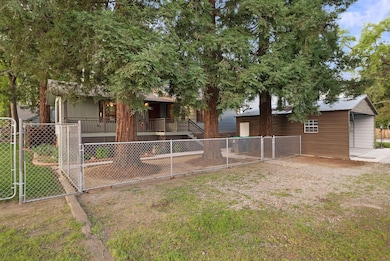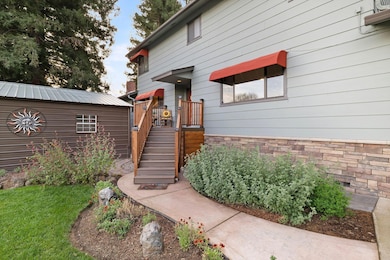100 G St Tehama, CA 96090
Estimated payment $5,197/month
Highlights
- Parking available for a boat
- No HOA
- Whole House Fan
- River Front
- Covered Deck
- Tile Countertops
About This Home
Riverfront Retreat in Tehama, CA Perched on .41 acres along the Sacramento River, this 4,027 sq ft beauty offers 6 bedrooms, 3.5 baths, and a lifestyle most only dream about. Imagine mornings on your private deck, evenings around the fire pit, and fishing right off your personal dock—complete with captain's chairs, of course. Inside, the spacious kitchen features a large island, butler's pantry, and Sub-Zero refrigerator, all opening to a cozy family room with one of three gas fireplaces. You'll also love the elevator in the garage, chairlift inside, indoor laundry room, and tons of thoughtful storage throughout. This home is equipped with 34 solar panels and a backup generator, giving you energy efficiency and peace of mind no matter the season. Surrounded by lush landscaping with 10 towering redwoods, a flourishing orange tree, garden beds, and a huge covered back deck for relaxing or entertaining. Plus, there's a 2-car garage, oversized 2-car carport complete with power, two workshop areas (including a detached, double-walled 12x12 shed with loft),3 HVAC systems and 2 hot water heaters. With 6 bedrooms and generous indoor/outdoor space, this home is perfect for large gatherings, wellness retreats, or even operating a quaint bed & breakfast. Whether you're looking for a peaceful forever home, weekend escape, or a top-tier vacation rental, this riverfront gem checks every box. Recently appraised at $870,000—this is an incredible value for everything it offers. Must see to appreciate all the details!
Home Details
Home Type
- Single Family
Est. Annual Taxes
- $5,613
Year Built
- Built in 1956
Lot Details
- 0.41 Acre Lot
- River Front
- Property is Fully Fenced
- Manual Sprinklers System
Parking
- Parking available for a boat
Home Design
- Split Level Home
- Raised Foundation
- Block Foundation
- Composition Roof
- Hardboard
Interior Spaces
- 4,027 Sq Ft Home
- 2-Story Property
- Living Room with Fireplace
- Dining Room with Fireplace
- Tile Countertops
- Washer and Dryer Hookup
Bedrooms and Bathrooms
- 6 Bedrooms
Outdoor Features
- Covered Deck
Utilities
- Whole House Fan
- Forced Air Heating and Cooling System
- Power Generator
- Septic Tank
Community Details
- No Home Owners Association
Listing and Financial Details
- Assessor Parcel Number 066-132-002
Map
Home Values in the Area
Average Home Value in this Area
Tax History
| Year | Tax Paid | Tax Assessment Tax Assessment Total Assessment is a certain percentage of the fair market value that is determined by local assessors to be the total taxable value of land and additions on the property. | Land | Improvement |
|---|---|---|---|---|
| 2023 | $5,613 | $557,511 | $156,060 | $401,451 |
| 2022 | $5,405 | $539,580 | $153,000 | $386,580 |
| 2021 | $5,381 | $529,000 | $150,000 | $379,000 |
| 2020 | $3,314 | $330,191 | $115,179 | $215,012 |
| 2019 | $3,268 | $323,718 | $112,921 | $210,797 |
| 2018 | $3,159 | $317,371 | $110,707 | $206,664 |
| 2017 | $3,147 | $311,149 | $108,537 | $202,612 |
| 2016 | $3,021 | $305,049 | $106,409 | $198,640 |
| 2015 | -- | $300,468 | $104,811 | $195,657 |
| 2014 | $2,929 | $294,583 | $102,758 | $191,825 |
Property History
| Date | Event | Price | Change | Sq Ft Price |
|---|---|---|---|---|
| 04/14/2025 04/14/25 | For Sale | $849,000 | -- | $211 / Sq Ft |
Deed History
| Date | Type | Sale Price | Title Company |
|---|---|---|---|
| Grant Deed | -- | Atlas Title Company | |
| Grant Deed | -- | Atlas Title Company | |
| Grant Deed | -- | Atlas Title Company | |
| Grant Deed | -- | Atlas Title Company | |
| Grant Deed | -- | Atlas Title Company | |
| Grant Deed | -- | None Listed On Document | |
| Grant Deed | $529,000 | Placer Title Company | |
| Interfamily Deed Transfer | -- | None Available |
Mortgage History
| Date | Status | Loan Amount | Loan Type |
|---|---|---|---|
| Open | $250,000 | No Value Available | |
| Closed | $250,000 | Credit Line Revolving | |
| Previous Owner | $250,000 | New Conventional | |
| Previous Owner | $423,200 | New Conventional | |
| Previous Owner | $55,000 | Credit Line Revolving | |
| Previous Owner | $192,000 | New Conventional | |
| Previous Owner | $56,000 | Credit Line Revolving | |
| Previous Owner | $215,000 | Unknown | |
| Previous Owner | $174,000 | Unknown |
Source: Shasta Association of REALTORS®
MLS Number: 25-1557
APN: 066-132-002-000
- 751 5th St
- 351 5th St
- 0 Tehama Unit SN24169445
- 0 Tehama Unit 20240618
- 24891 Tehama Vina Rd
- 7884 Us-99
- 8220 Marek Rd
- 7687 Cone Ave
- 8080 Hwy 99 E
- 8080 State Highway 99e
- 25191 Grant St Unit 25195 GRANT STREET
- 25201 S Center St
- 8255 Unit 33
- 24115 Black Bart Ct
- 8510 Josie St
- 25195 Skeet St
- 8124 Carlee Ct
- 25350 S Center St
- 8112 Carlee Ct
- 8112 Carlee Dr
