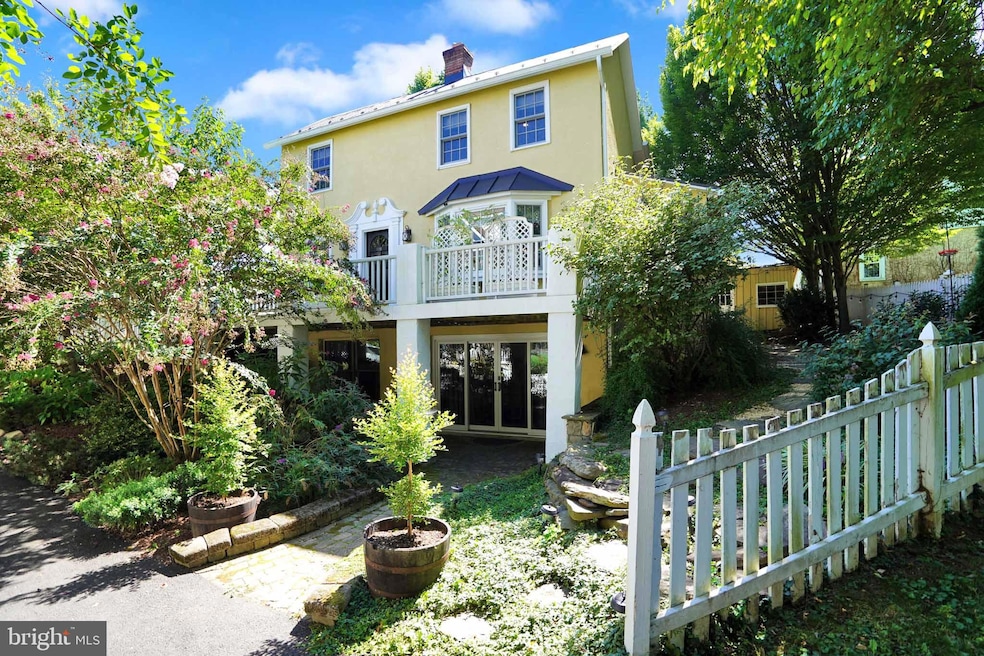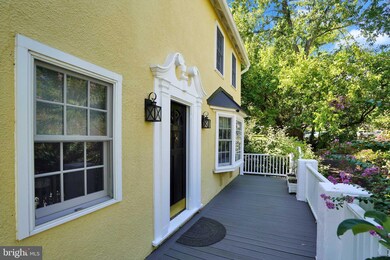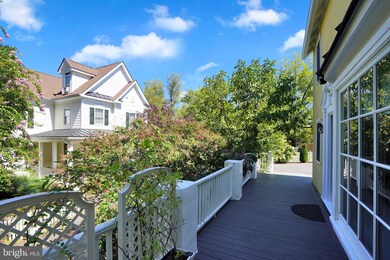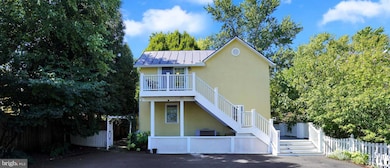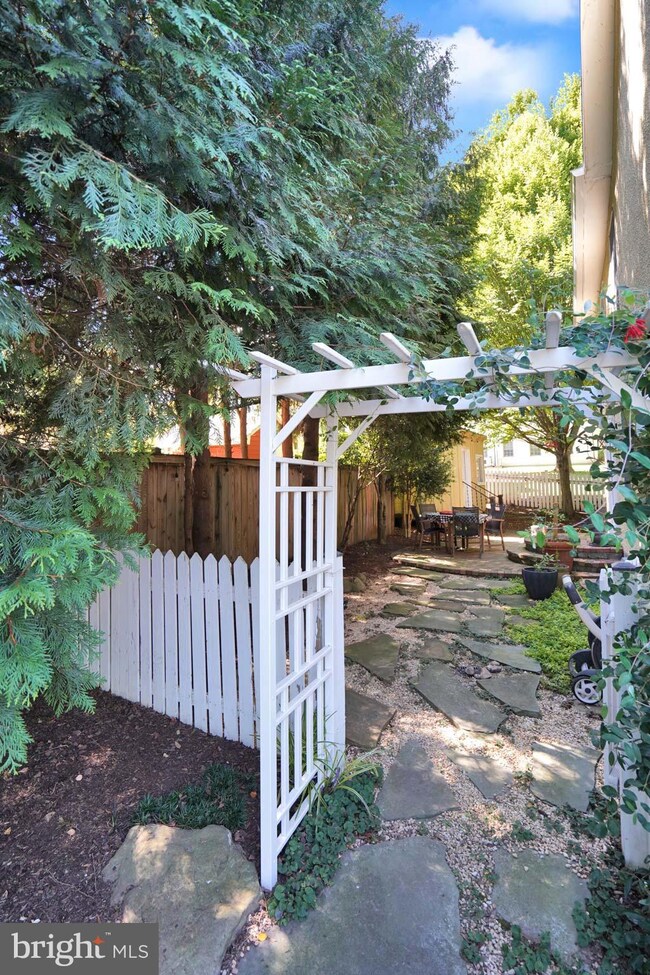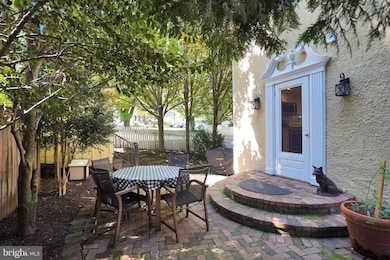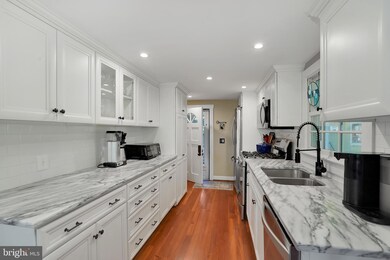
100 Garden Cottage Ln Middleburg, VA 20117
Middleburg NeighborhoodHighlights
- Second Kitchen
- View of Trees or Woods
- Deck
- Blue Ridge Middle School Rated A-
- Colonial Architecture
- Private Lot
About This Home
As of October 2024Beautiful historic home in the heart of Middleburg! This charming property is in a prime location, just a few minutes’ walk into town, close to an assortment of lovely shops, a lively restaurant scene, coffee shops, schools, museums, banks, churches, and the Safeway grocer. Conveniently close to everything, yet incredibly private and quiet. Situated close to the mountains, horse farms, wide open spaces and pastoral beauty, you simply can’t beat this country setting!
This rare gem was built in 1890 and is known as “The Gardener’s Cottage.” Situated on a private drive off a main street, you are connected but a world away in a quiet cul-de-sac. The home has had extensive renovations over the past several years and has enormous curb appeal. All three levels have historic features with modern upgrades. Main entrance, back patio entrance and lower-level apartment are accessed by driveway on east side of the house.
MAIN HOUSE: With a living room, sitting room, and mudroom on the main level, there’s lots of cozy spaces. Dining room has a gorgeous bay window to sit and enjoy your morning beverage. There are two original fireplaces - one gas, the other is wood-burning (non-functioning but can be re-lined for use). Natural gas powers the stove, fireplace, water heater and furnace. Laundry/utility room with front loading washer/dryer could be used as an office or gym. Primary bedroom opens to a lovely, private patio with a staircase connecting to the driveway. Arborvitaes have been planted along property perimeter for privacy. Extensive landscaping and gardening make for enchanted outdoor space. Municipal water and sewer. NO HOA.
MAIN HOUSE RENOVATIONS: New HVAC unit installed 2023. Driveway (part of a private easement) repaired/paved in 2022. All hardwood floors either refinished or refurbished to match original. New LED ceiling lighting in mud room and light fixture in dining room. Fully remodeled bathroom on each floor with marble tile. Painted throughout. Custom window treatments. Laundry moved from bathroom to a designated “laundry”/utility room. Original linen closet doors refurbished. Shed on property provides extra storage and has electricity.
LOWER LEVEL: Private entrance. Perfect as a separate guest space, office, art studio, “hunt box,” long-term rental, or AirBnB (must obtain special permit from the town). Has a sump pump and washer/dryer. Gas fireplace provides additional heat.
LOWER-LEVEL RENOVATIONS (completed 2021/22): New floor, new kitchen, painted throughout, sliding glass doors installed, new lights and ceiling fan, bathroom expanded to include huge walk-in marble shower. New motion-activated front and back door lights. Extensive landscaping done on pathway from main house.
Middleburg is country living at its finest. No matter what time of year, there are always events happening that you can walk to! There are also many local, award-winning wineries, distilleries, and breweries. The area offers culture in many forms – historic tours, an equine paradise, including the oldest horse show in America, arts festivals, a robust music scene, Oktoberfest in September, the Middleburg Film Festival every October, and Christmas in Middleburg during the month of December, to name a few.
This home is the perfect way to be immersed in the magic of Middleburg!
->>>>> BROKER'S OPEN - 9/18/24, 1-3pm - CANCELLED! Open house to follow.
->>>>> PLEASE NO WALK-IN OR DRIVE BYS. This property is on a private driveway.
->>>>> Two-hour notice is requested for showings/by appointment only.
Home Details
Home Type
- Single Family
Est. Annual Taxes
- $8,060
Year Built
- Built in 1890 | Remodeled in 2022
Lot Details
- 7,405 Sq Ft Lot
- Cul-De-Sac
- Rural Setting
- North Facing Home
- Wood Fence
- Landscaped
- Extensive Hardscape
- No Through Street
- Private Lot
- Secluded Lot
- Property is in very good condition
- Property is zoned MB:R3, MB: Residential District
Property Views
- Woods
- Courtyard
Home Design
- Colonial Architecture
- Studio
- Slab Foundation
- Metal Roof
- Stucco
Interior Spaces
- Property has 2 Levels
- Wainscoting
- Ceiling Fan
- 3 Fireplaces
- Wood Burning Fireplace
- Screen For Fireplace
- Gas Fireplace
- Window Treatments
- Bay Window
- Window Screens
- Sliding Doors
- Mud Room
- Sitting Room
- Living Room
- Combination Kitchen and Dining Room
- Wood Flooring
- Attic Fan
Kitchen
- Galley Kitchen
- Second Kitchen
- Breakfast Area or Nook
- Gas Oven or Range
- Built-In Microwave
- Extra Refrigerator or Freezer
- Dishwasher
- Disposal
Bedrooms and Bathrooms
- En-Suite Primary Bedroom
- En-Suite Bathroom
- Bathtub with Shower
- Walk-in Shower
Laundry
- Laundry Room
- Laundry on upper level
- Electric Front Loading Dryer
- Front Loading Washer
Finished Basement
- Heated Basement
- Walk-Out Basement
- Exterior Basement Entry
- Sump Pump
- Laundry in Basement
- Basement Windows
Parking
- 4 Parking Spaces
- 4 Driveway Spaces
- On-Street Parking
Eco-Friendly Details
- Energy-Efficient Windows
Outdoor Features
- Deck
- Patio
- Terrace
- Exterior Lighting
- Shed
Schools
- Banneker Elementary School
Utilities
- Forced Air Heating and Cooling System
- 120/240V
- Water Treatment System
- Natural Gas Water Heater
- Municipal Trash
- No Septic System
- Cable TV Available
Community Details
- No Home Owners Association
- Middleburg Subdivision
Listing and Financial Details
- Tax Lot 2
- Assessor Parcel Number 538393622000
Map
Home Values in the Area
Average Home Value in this Area
Property History
| Date | Event | Price | Change | Sq Ft Price |
|---|---|---|---|---|
| 10/24/2024 10/24/24 | Sold | $865,900 | 0.0% | $387 / Sq Ft |
| 09/12/2024 09/12/24 | For Sale | $865,900 | -- | $387 / Sq Ft |
Tax History
| Year | Tax Paid | Tax Assessment Tax Assessment Total Assessment is a certain percentage of the fair market value that is determined by local assessors to be the total taxable value of land and additions on the property. | Land | Improvement |
|---|---|---|---|---|
| 2024 | $7,053 | $815,390 | $261,800 | $553,590 |
| 2023 | $6,126 | $700,060 | $236,800 | $463,260 |
| 2022 | $5,219 | $586,390 | $186,100 | $400,290 |
| 2021 | $5,287 | $539,510 | $168,100 | $371,410 |
| 2020 | $6,179 | $597,000 | $166,800 | $430,200 |
| 2019 | $6,303 | $603,190 | $166,800 | $436,390 |
| 2018 | $6,567 | $605,260 | $166,800 | $438,460 |
| 2017 | $6,119 | $543,910 | $166,800 | $377,110 |
| 2016 | $5,765 | $503,510 | $0 | $0 |
| 2015 | $5,109 | $283,370 | $0 | $283,370 |
| 2014 | $4,499 | $232,700 | $0 | $232,700 |
Mortgage History
| Date | Status | Loan Amount | Loan Type |
|---|---|---|---|
| Open | $795,000 | New Conventional | |
| Previous Owner | $448,000 | New Conventional | |
| Previous Owner | $230,000 | New Conventional | |
| Previous Owner | $98,000 | Credit Line Revolving | |
| Previous Owner | $78,000 | Stand Alone Refi Refinance Of Original Loan | |
| Previous Owner | $100,001 | New Conventional | |
| Previous Owner | $414,400 | New Conventional | |
| Previous Owner | $88,000 | No Value Available | |
| Previous Owner | $95,000 | No Value Available |
Deed History
| Date | Type | Sale Price | Title Company |
|---|---|---|---|
| Deed | $865,900 | First American Title | |
| Warranty Deed | $560,000 | Psr Title Llc | |
| Warranty Deed | $500,000 | None Available | |
| Warranty Deed | $518,000 | -- | |
| Deed | $110,000 | -- | |
| Deed | $100,000 | -- | |
| Foreclosure Deed | $100,000 | -- |
Similar Home in Middleburg, VA
Source: Bright MLS
MLS Number: VALO2079868
APN: 538-39-3622
- 1 Chinn Ln
- 400 Martingale Ridge Dr
- 402 Martingale Ridge Dr
- 601 Martingale Ridge Dr
- 602 Martin Ave
- 606 Martingale Ridge Dr
- 801 Old Saddle Dr
- 4 Chestnut - Lot B St
- 904 Blue Ridge Ave
- 4 Foxtrot Knoll Ln
- 306 Place
- 0 Seabiscuit Park Place Unit VALO2091806
- 0 Seabiscuit Park Place Unit VALO2091788
- 0 Seabiscuit Park Place Unit VALO2091782
- 0 Seabiscuit Park Place Unit VALO2091774
- 22780 Foxcroft Rd
- 36008 Little River Turnpike
- 23333 Four Chimneys Ln
- 2547 Halfway Rd
- 22915 Cobb House Rd
