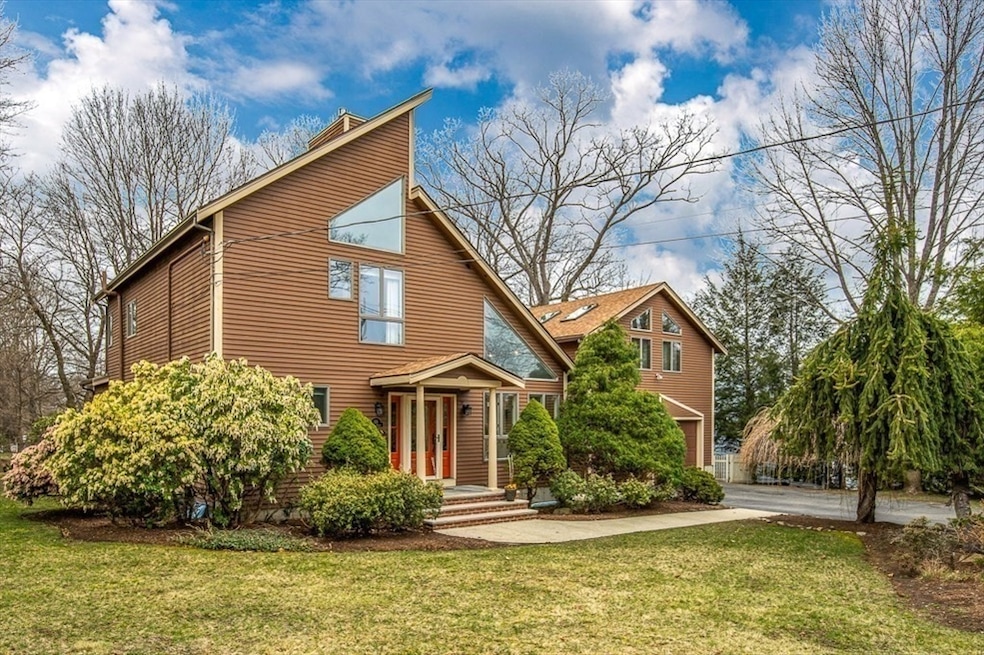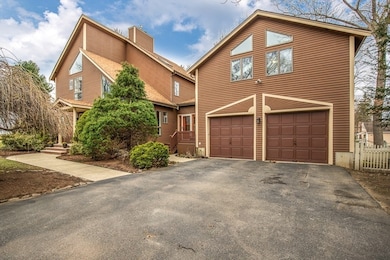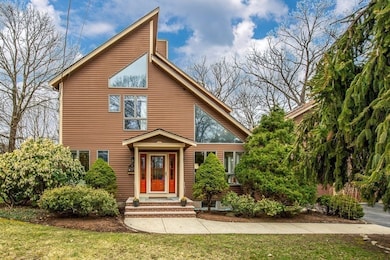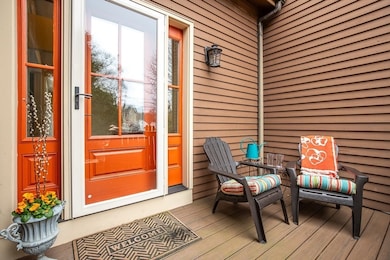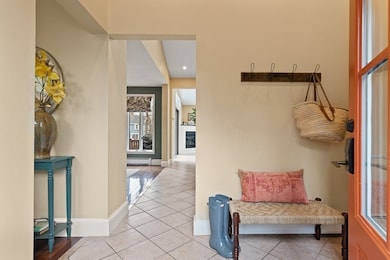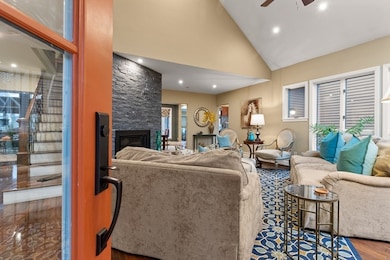
100 Grand St Reading, MA 01867
Highlights
- Open Floorplan
- Custom Closet System
- Fireplace in Kitchen
- Alice M. Barrows Elementary School Rated A-
- Colonial Architecture
- Deck
About This Home
As of May 2024One of Reading's "COOLEST" homes. So unique & stunning, those who visit you will insist on a full tour! Sun-filled, this contemporary home w/its soaring ceilings, dramatic windows, & designer finishes, was completely redone in 2014. In one of towns most desired locations, yet convenient to the library, schools, YMCA, downtown, commuter rail & major routes...it's where you want to be. On a lovely lot, this is A LOT of house! First floor is generous in size & flows "perfectly" for everyday living & incredible entertaining...both inside & out! The kitchen is extra special, a place you'll want to prepare, gather, stay & enjoy! The rich toned HW floors only enhance the modern "vibe" along w/2 beautiful gas fireplaces. Over the garage is an ENORMOUS BONUS ROOM! Do with it what you will...media rm, pool table/playroom, gym, office, au pair suite...the uses are endless. Upstairs you will find a GORGEOUS owners suite w/a spa like bath, & two, two story (lofted) "kids" bdrms...Beyond Awesome!!
Home Details
Home Type
- Single Family
Est. Annual Taxes
- $11,579
Year Built
- Built in 1987 | Remodeled
Lot Details
- 0.34 Acre Lot
- Level Lot
- Property is zoned Res.
Parking
- 2 Car Attached Garage
- Oversized Parking
- Parking Storage or Cabinetry
- Garage Door Opener
- Driveway
- Open Parking
- Off-Street Parking
Home Design
- Colonial Architecture
- Contemporary Architecture
- Frame Construction
- Shingle Roof
- Concrete Perimeter Foundation
Interior Spaces
- 3,006 Sq Ft Home
- Open Floorplan
- Central Vacuum
- Beamed Ceilings
- Cathedral Ceiling
- Ceiling Fan
- Skylights
- Recessed Lighting
- Decorative Lighting
- Light Fixtures
- Insulated Windows
- Picture Window
- Window Screens
- Sliding Doors
- Insulated Doors
- Mud Room
- Living Room with Fireplace
- 2 Fireplaces
- Dining Area
- Bonus Room
- Attic Access Panel
Kitchen
- Breakfast Bar
- Oven
- Stove
- Range
- Microwave
- Dishwasher
- Wine Refrigerator
- Wine Cooler
- Stainless Steel Appliances
- Kitchen Island
- Solid Surface Countertops
- Disposal
- Fireplace in Kitchen
Flooring
- Wood
- Wall to Wall Carpet
- Ceramic Tile
Bedrooms and Bathrooms
- 4 Bedrooms
- Primary bedroom located on second floor
- Custom Closet System
- Dual Closets
- 3 Full Bathrooms
- Double Vanity
- Bathtub with Shower
- Separate Shower
Laundry
- Laundry on main level
- Dryer
- Washer
Partially Finished Basement
- Basement Fills Entire Space Under The House
- Interior and Exterior Basement Entry
- Garage Access
Eco-Friendly Details
- Whole House Vacuum System
Outdoor Features
- Bulkhead
- Balcony
- Deck
- Rain Gutters
- Porch
Location
- Property is near public transit
- Property is near schools
Schools
- Barrows Elementary School
- Parker Middle School
- RMHS High School
Utilities
- Two cooling system units
- Central Air
- 2 Cooling Zones
- 6 Heating Zones
- Heating System Uses Natural Gas
- Baseboard Heating
- 200+ Amp Service
- Gas Water Heater
Community Details
Recreation
- Tennis Courts
- Park
- Jogging Path
Additional Features
- No Home Owners Association
- Shops
Map
Home Values in the Area
Average Home Value in this Area
Property History
| Date | Event | Price | Change | Sq Ft Price |
|---|---|---|---|---|
| 05/17/2024 05/17/24 | Sold | $1,300,000 | +8.8% | $432 / Sq Ft |
| 04/08/2024 04/08/24 | Pending | -- | -- | -- |
| 04/04/2024 04/04/24 | For Sale | $1,195,000 | +82.4% | $398 / Sq Ft |
| 05/06/2013 05/06/13 | Sold | $655,000 | -2.2% | $229 / Sq Ft |
| 03/21/2013 03/21/13 | Pending | -- | -- | -- |
| 03/01/2013 03/01/13 | For Sale | $669,900 | -- | $234 / Sq Ft |
Tax History
| Year | Tax Paid | Tax Assessment Tax Assessment Total Assessment is a certain percentage of the fair market value that is determined by local assessors to be the total taxable value of land and additions on the property. | Land | Improvement |
|---|---|---|---|---|
| 2025 | $11,581 | $1,016,800 | $464,300 | $552,500 |
| 2024 | $11,579 | $988,000 | $456,400 | $531,600 |
| 2023 | $11,720 | $930,900 | $430,000 | $500,900 |
| 2022 | $11,354 | $851,800 | $393,500 | $458,300 |
| 2021 | $10,820 | $783,500 | $339,300 | $444,200 |
| 2020 | $10,578 | $758,300 | $328,400 | $429,900 |
| 2019 | $10,115 | $710,800 | $307,800 | $403,000 |
| 2018 | $8,181 | $676,800 | $293,100 | $383,700 |
| 2017 | $8,864 | $631,800 | $273,600 | $358,200 |
| 2016 | $9,670 | $666,900 | $304,500 | $362,400 |
| 2015 | $9,060 | $616,300 | $281,400 | $334,900 |
| 2014 | $8,835 | $599,400 | $271,800 | $327,600 |
Mortgage History
| Date | Status | Loan Amount | Loan Type |
|---|---|---|---|
| Previous Owner | $1,040,000 | Purchase Money Mortgage | |
| Previous Owner | $467,000 | Stand Alone Refi Refinance Of Original Loan | |
| Previous Owner | $417,000 | New Conventional | |
| Previous Owner | $107,000 | No Value Available | |
| Previous Owner | $363,000 | No Value Available | |
| Previous Owner | $300,000 | No Value Available |
Deed History
| Date | Type | Sale Price | Title Company |
|---|---|---|---|
| Quit Claim Deed | -- | None Available | |
| Not Resolvable | $655,000 | -- | |
| Deed | $221,000 | -- | |
| Foreclosure Deed | $221,000 | -- |
Similar Homes in Reading, MA
Source: MLS Property Information Network (MLS PIN)
MLS Number: 73220017
APN: READ-000027-000000-000004
- 62 Deering St
- 122 Lowell St
- 110 Vine St
- 38 Weston Rd
- 242 Bancroft Ave
- 95 High St
- 27 Mount Vernon St
- 31 Summer Ave
- 14 Bancroft Ave
- 52 Sanborn St Unit 408
- 52 Sanborn St Unit 301
- 33 Plymouth Rd
- 10 Temple St Unit 1
- 896 Main St
- 19 Arcadia Ave
- 246 Woburn St
- 15 Winslow Rd
- 531 Main St Unit 2001
- 531 Main St Unit 2002
- 531 Main St Unit 1001
