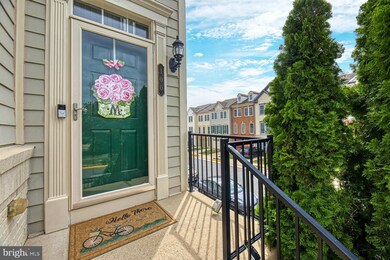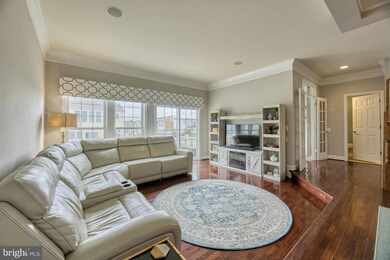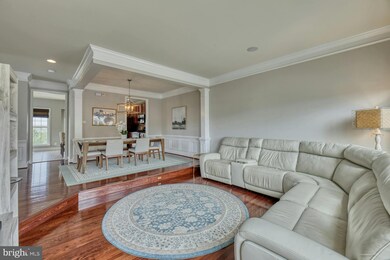
100 Great Laurel Square SE Leesburg, VA 20175
Highlights
- Eat-In Gourmet Kitchen
- Open Floorplan
- Premium Lot
- Loudoun County High School Rated A-
- Deck
- Recreation Room
About This Home
As of October 2024Beautiful end unit townhome in sought after Oaklawn in Leesburg! This Stratford model by Pulte is flooded with natural light and features 2,909 sq-ft, 4 bedrooms, 3.5 baths, and an oversized 2-car garage. Move-in ready with calm, neutral paint colors throughout. On the main level you’ll find the gourmet eat-in kitchen with upgraded cabinetry, custom tile backsplash, granite countertops, and Stainless-Steel appliances. The main level also features formal living and dining rooms, a cozy family room off the kitchen with gas fireplace, private office, and powder room. Upstairs you’ll find the primary suite with tray ceiling, walk-in closet, and a private luxury bath that features a soaking tub, standing shower, and double vanity. Two spacious secondary bedrooms share a full hall bathroom. The laundry room is also conveniently located on the bedroom level and boasts new Speed Queen washer & dryer (2024). The lower walk-out level features a large recreation room with a gas fireplace, a legal 4th bedroom with walk-in closet, and full bathroom (a perfect in-law suite option on the entry level). Countless upgrades throughout the home including crown molding, hardwood floors, recessed lighting, built-in speakers, window treatments, newer carpet, and more! The oversized garage has extra storage and shelving in addition to a separate temperature-controlled storage room. New hot water heater (2024). New dishwasher (2020). New roof (2017). Relax and enjoy the amazing outdoor features of this home including a large Trex deck, stone patio, and fenced rear yard with side extension. Great community amenities including swimming pool, tennis courts, playgrounds, walking trails/paths, basketball court, and an abundance of guest parking. Excellent commuter location with easy access to Rte. 7, Rte. 15, & Dulles Greenway. Close to several shops, restaurants, and entertainment options. Walk to Walgreens, Dunkin Donuts, Chick-fil-a, and Five Guys. Just 2.5 miles to Downtown Leesburg and Village at Leesburg and 3 miles to Leesburg Premium Outlets. Hurry…you don't want to miss this beautiful home!
Townhouse Details
Home Type
- Townhome
Est. Annual Taxes
- $6,912
Year Built
- Built in 2008
Lot Details
- 4,356 Sq Ft Lot
- Landscaped
- Back Yard Fenced
- Property is in excellent condition
HOA Fees
- $146 Monthly HOA Fees
Parking
- 2 Car Attached Garage
- 2 Driveway Spaces
- Oversized Parking
- Parking Storage or Cabinetry
- Front Facing Garage
Home Design
- Brick Exterior Construction
- Slab Foundation
- Architectural Shingle Roof
- Vinyl Siding
Interior Spaces
- 2,909 Sq Ft Home
- Property has 3 Levels
- Open Floorplan
- Sound System
- Chair Railings
- Crown Molding
- Wainscoting
- Tray Ceiling
- Ceiling height of 9 feet or more
- Ceiling Fan
- Recessed Lighting
- 2 Fireplaces
- Fireplace Mantel
- Gas Fireplace
- Window Treatments
- French Doors
- Sliding Doors
- Entrance Foyer
- Family Room
- Living Room
- Formal Dining Room
- Den
- Recreation Room
- Storage Room
- Utility Room
- Garden Views
Kitchen
- Eat-In Gourmet Kitchen
- Breakfast Room
- Gas Oven or Range
- Built-In Microwave
- Extra Refrigerator or Freezer
- Ice Maker
- Dishwasher
- Stainless Steel Appliances
- Disposal
Flooring
- Wood
- Carpet
- Ceramic Tile
Bedrooms and Bathrooms
- Main Floor Bedroom
- En-Suite Primary Bedroom
- En-Suite Bathroom
- Walk-In Closet
- Soaking Tub
- Bathtub with Shower
Laundry
- Laundry Room
- Laundry on upper level
- Dryer
- Washer
Outdoor Features
- Deck
- Patio
Schools
- Frederick Douglass Elementary School
- Harper Park Middle School
- Heritage High School
Utilities
- Central Heating and Cooling System
- Humidifier
- Natural Gas Water Heater
Listing and Financial Details
- Tax Lot 146
- Assessor Parcel Number 233307316000
Community Details
Overview
- Association fees include trash, common area maintenance, pool(s), management, snow removal
- Oaklawn HOA
- Built by Pulte
- Oaklawn Subdivision, Stratford Floorplan
Recreation
- Tennis Courts
- Community Basketball Court
- Community Playground
- Community Pool
- Jogging Path
Pet Policy
- Pets Allowed
Map
Home Values in the Area
Average Home Value in this Area
Property History
| Date | Event | Price | Change | Sq Ft Price |
|---|---|---|---|---|
| 10/22/2024 10/22/24 | Sold | $730,000 | +2.1% | $251 / Sq Ft |
| 09/23/2024 09/23/24 | Pending | -- | -- | -- |
| 09/19/2024 09/19/24 | For Sale | $715,000 | +13.5% | $246 / Sq Ft |
| 04/14/2021 04/14/21 | Sold | $630,000 | +5.2% | $203 / Sq Ft |
| 03/09/2021 03/09/21 | Pending | -- | -- | -- |
| 03/04/2021 03/04/21 | For Sale | $599,000 | +23.5% | $193 / Sq Ft |
| 05/25/2017 05/25/17 | Sold | $485,000 | -0.6% | $220 / Sq Ft |
| 04/04/2017 04/04/17 | Pending | -- | -- | -- |
| 04/04/2017 04/04/17 | For Sale | $487,950 | -- | $221 / Sq Ft |
Tax History
| Year | Tax Paid | Tax Assessment Tax Assessment Total Assessment is a certain percentage of the fair market value that is determined by local assessors to be the total taxable value of land and additions on the property. | Land | Improvement |
|---|---|---|---|---|
| 2024 | $5,737 | $663,180 | $183,500 | $479,680 |
| 2023 | $5,627 | $643,030 | $183,500 | $459,530 |
| 2022 | $5,349 | $600,960 | $158,500 | $442,460 |
| 2021 | $5,152 | $525,670 | $143,500 | $382,170 |
| 2020 | $4,999 | $482,960 | $128,500 | $354,460 |
| 2019 | $4,959 | $474,520 | $128,500 | $346,020 |
| 2018 | $4,882 | $449,920 | $113,500 | $336,420 |
| 2017 | $4,851 | $431,210 | $113,500 | $317,710 |
| 2016 | $4,790 | $418,370 | $0 | $0 |
| 2015 | $772 | $308,140 | $0 | $308,140 |
| 2014 | $740 | $301,070 | $0 | $301,070 |
Mortgage History
| Date | Status | Loan Amount | Loan Type |
|---|---|---|---|
| Open | $584,000 | New Conventional | |
| Previous Owner | $504,000 | New Conventional | |
| Previous Owner | $477,150 | VA | |
| Previous Owner | $485,000 | VA | |
| Previous Owner | $438,180 | VA | |
| Previous Owner | $448,230 | VA | |
| Previous Owner | $451,094 | New Conventional |
Deed History
| Date | Type | Sale Price | Title Company |
|---|---|---|---|
| Deed | $730,000 | None Listed On Document | |
| Warranty Deed | $630,000 | Kvs Title Llc | |
| Warranty Deed | $485,000 | Hazelwood Title & Escrow | |
| Special Warranty Deed | $449,800 | -- |
Similar Homes in Leesburg, VA
Source: Bright MLS
MLS Number: VALO2079958
APN: 233-30-7316
- 506 Sunset View Terrace SE Unit 302
- 673 Constellation Square SE Unit H
- 103 Claude Ct SE
- 623 Constellation Square SE Unit B
- 623 Constellation Square SE Unit L
- 621 Constellation Square SE Unit C
- 609 Mcleary Square SE
- 501 Constellation Square SE Unit G
- 206 Greenhow Ct SE
- 663 Springhouse Square SE
- 661 Springhouse Square SE
- 703 Brigadier Ct SE
- 892 Tall Oaks Square SE
- 105 Salem Ct SE
- 713 Godfrey Ct SE
- 110 Oak View Dr SE
- 116 Prosperity Ave SE Unit A
- 1043 Venifena Terrace SE
- 1049 Venifena Terrace SE
- 815 Kenneth Place SE






