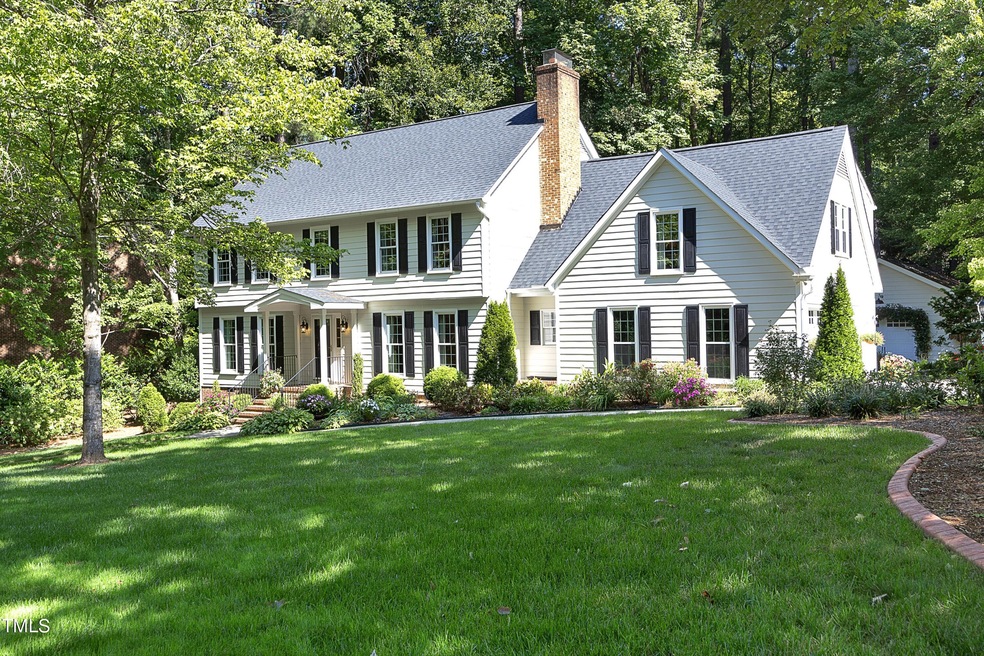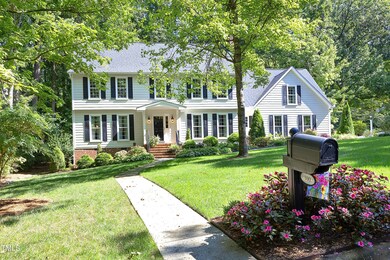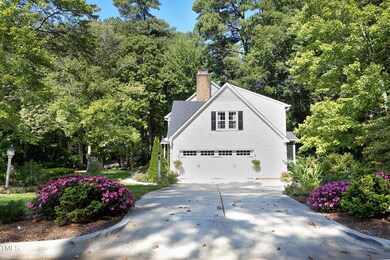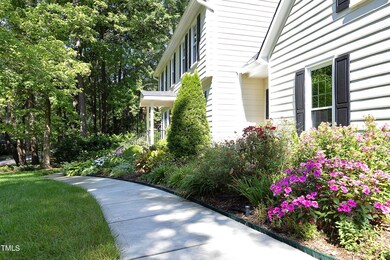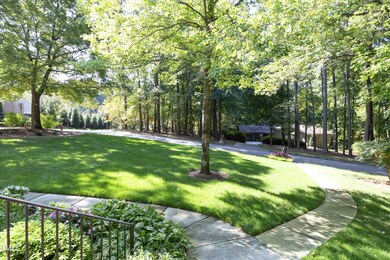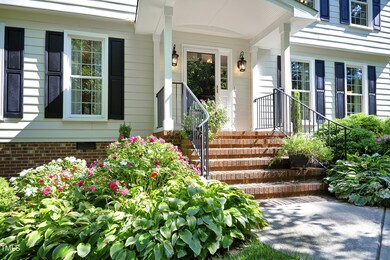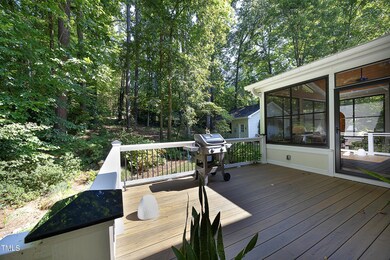
100 Greenock Ct Cary, NC 27511
MacGregor Downs NeighborhoodHighlights
- Golf Course Community
- Finished Room Over Garage
- Deck
- Briarcliff Elementary School Rated A
- Clubhouse
- Transitional Architecture
About This Home
As of November 2024Step into charm and character with this meticulously maintained home boasting exceptional curb appeal. Situated in a highly desirable neighborhood of Macgregor Downs, this residence offers a traditional floor plan with modern comforts. Enjoy relaxing in the large screened porch equipped with EZEBreeze technology, or entertain on the Trex deck overlooking the serene .53-acre lot, which is both private and beautifully landscaped. In 2021 seller added irrigation.
Additional highlights include a detached shop with heating and cooling—ideal for hobbies, a home gym or office, nearly all-new windows w transferable warranty, and a full walk-up floored attic for ample storage.
Inside, the spacious bonus room features hardwood floors and a wet bar, perfect for gatherings and relaxation. This home offers a perfect blend of comfort, convenience, and elegance. Don't miss out on this exceptional opportunity!
Home Details
Home Type
- Single Family
Est. Annual Taxes
- $7,388
Year Built
- Built in 1978
Lot Details
- 0.56 Acre Lot
- Property fronts a private road
- Northeast Facing Home
- Corner Lot
- Front and Back Yard Sprinklers
- Landscaped with Trees
- Garden
- Back and Front Yard
Parking
- 2 Car Attached Garage
- Finished Room Over Garage
- Side Facing Garage
- 4 Open Parking Spaces
Property Views
- Garden
- Neighborhood
Home Design
- Transitional Architecture
- Traditional Architecture
- Architectural Shingle Roof
- HardiePlank Type
Interior Spaces
- 3,274 Sq Ft Home
- 2-Story Property
- Wet Bar
- Built-In Features
- Bookcases
- Bar Fridge
- Crown Molding
- Ceiling Fan
- Entrance Foyer
- Living Room with Fireplace
- Breakfast Room
- Dining Room
- Bonus Room
- Sun or Florida Room
Kitchen
- Eat-In Kitchen
- Double Oven
- Down Draft Cooktop
- Dishwasher
- Kitchen Island
- Granite Countertops
Flooring
- Wood
- Brick
- Carpet
- Ceramic Tile
Bedrooms and Bathrooms
- 4 Bedrooms
- Double Vanity
Laundry
- Laundry Room
- Laundry on lower level
- Laundry in Kitchen
Attic
- Attic Fan
- Permanent Attic Stairs
- Unfinished Attic
Eco-Friendly Details
- Smart Irrigation
Outdoor Features
- Deck
- Separate Outdoor Workshop
- Outbuilding
- Outdoor Grill
- Rear Porch
Schools
- Briarcliff Elementary School
- East Cary Middle School
- Cary High School
Utilities
- Central Air
- Heat Pump System
- Water Heater
- Cable TV Available
Listing and Financial Details
- REO, home is currently bank or lender owned
- Assessor Parcel Number 172
Community Details
Overview
- No Home Owners Association
- Macgregor Downs Subdivision
Amenities
- Clubhouse
Recreation
- Golf Course Community
- Tennis Courts
- Community Pool
Map
Home Values in the Area
Average Home Value in this Area
Property History
| Date | Event | Price | Change | Sq Ft Price |
|---|---|---|---|---|
| 11/14/2024 11/14/24 | Sold | $880,000 | 0.0% | $269 / Sq Ft |
| 09/21/2024 09/21/24 | Pending | -- | -- | -- |
| 09/12/2024 09/12/24 | For Sale | $880,000 | -- | $269 / Sq Ft |
Tax History
| Year | Tax Paid | Tax Assessment Tax Assessment Total Assessment is a certain percentage of the fair market value that is determined by local assessors to be the total taxable value of land and additions on the property. | Land | Improvement |
|---|---|---|---|---|
| 2024 | $7,389 | $878,794 | $400,000 | $478,794 |
| 2023 | $5,811 | $577,965 | $250,000 | $327,965 |
| 2022 | $5,594 | $577,965 | $250,000 | $327,965 |
| 2021 | $5,482 | $577,965 | $250,000 | $327,965 |
| 2020 | $5,511 | $577,965 | $250,000 | $327,965 |
| 2019 | $5,060 | $470,762 | $200,000 | $270,762 |
| 2018 | $4,748 | $470,762 | $200,000 | $270,762 |
| 2017 | $4,563 | $470,762 | $200,000 | $270,762 |
| 2016 | -- | $470,762 | $200,000 | $270,762 |
| 2015 | $4,304 | $435,126 | $200,000 | $235,126 |
| 2014 | $4,058 | $435,126 | $200,000 | $235,126 |
Mortgage History
| Date | Status | Loan Amount | Loan Type |
|---|---|---|---|
| Open | $616,000 | New Conventional | |
| Closed | $616,000 | New Conventional | |
| Previous Owner | $200,000 | Credit Line Revolving | |
| Previous Owner | $100,000 | Credit Line Revolving | |
| Previous Owner | $171,000 | Unknown | |
| Previous Owner | $82,000 | Unknown | |
| Previous Owner | $163,000 | No Value Available |
Deed History
| Date | Type | Sale Price | Title Company |
|---|---|---|---|
| Warranty Deed | $880,000 | Longleaf Title Insurance | |
| Warranty Deed | $880,000 | Longleaf Title Insurance | |
| Warranty Deed | $225,000 | -- |
Similar Homes in the area
Source: Doorify MLS
MLS Number: 10052376
APN: 0752.08-88-8080-000
- 100 Dunedin Ct
- 208 E Jules Verne Way
- 128 Bruce Dr
- 509 Queensferry Rd
- 315 King George Loop
- 400 Edinburgh Dr
- 501 Queensferry Rd
- 118 Duncansby Ct
- 302 Edinburgh Dr
- 103 Bruce Dr
- 1437 Huntly Ct
- 415 King George Loop
- 917 Queensferry Rd
- 302 Rutherglen Dr
- 1517 Laughridge Dr
- 403 Rutherglen Dr
- 203 Edinburgh Dr Unit C
- 204 Brittany Place
- 108 Martinique Place
- 202 Lighthouse Way
