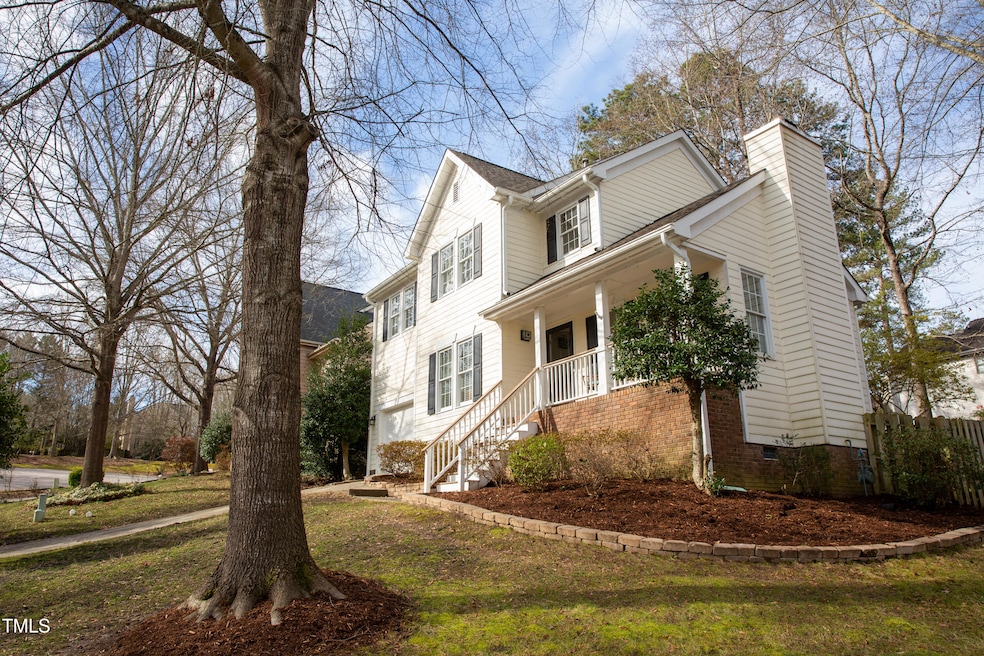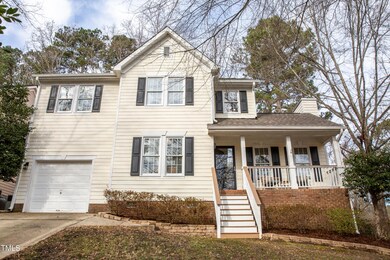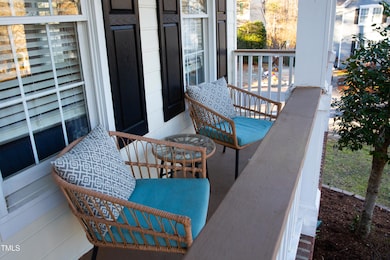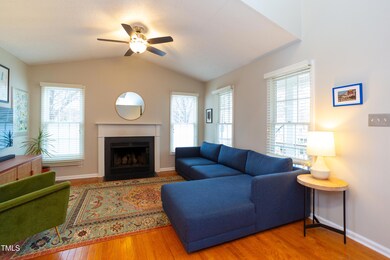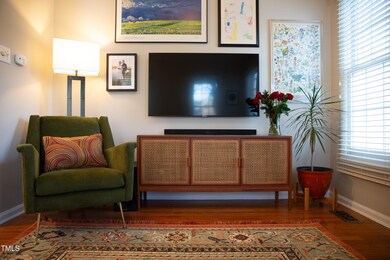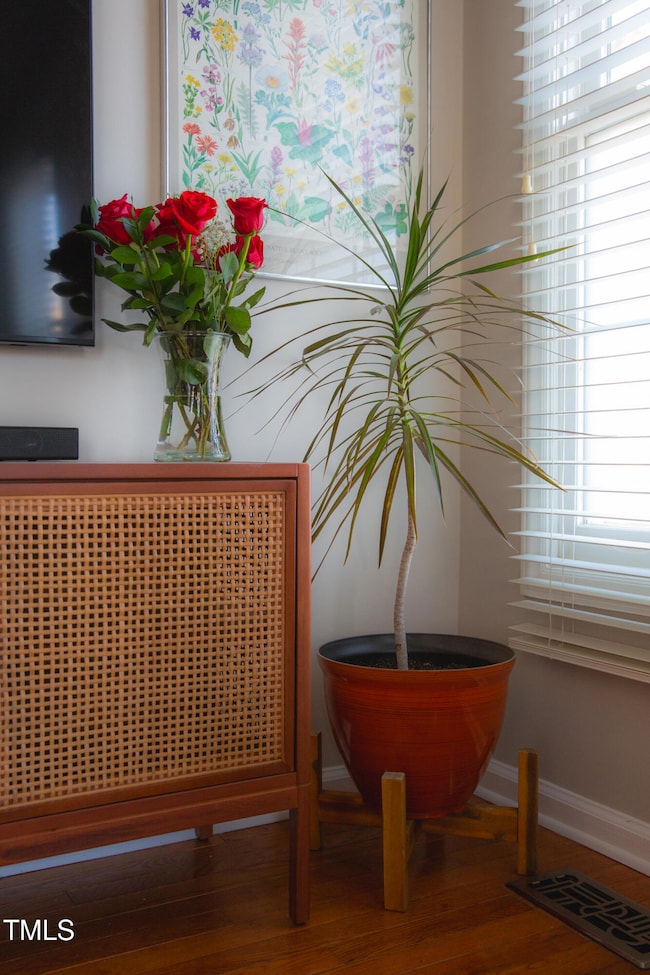
100 Highfalls Ct Cary, NC 27519
West Cary NeighborhoodHighlights
- Clubhouse
- Deck
- Transitional Architecture
- Salem Elementary Rated A
- Vaulted Ceiling
- 5-minute walk to Ed Yerha Park
About This Home
As of March 2025So much to love in this 3BR, 2.5BA home in Cary's desirable Park Village: Open flow for easy living and entertaining throughout LR, DR & Kitchen - Check! Stainless appliances, granite counters, hardwood floors, cozy fireplace, fenced yard, private deck: Check, Check, Check! AND a corner lot, garage (YES, and a work bench too), Check again! A short walk or bike ride to greenways, Ed Yerha Park, playground, pickleball, basketball courts and the community pool! Plus 5 minutes to shopping dining and all that Cary offers! Just the home and lifestyle you've wanted...but come quick it likely won't last long!
Home Details
Home Type
- Single Family
Est. Annual Taxes
- $3,958
Year Built
- Built in 1995
Lot Details
- 5,663 Sq Ft Lot
- Back Yard Fenced
HOA Fees
- $52 Monthly HOA Fees
Parking
- 1 Car Attached Garage
- 1 Open Parking Space
Home Design
- Transitional Architecture
- Traditional Architecture
- Brick Foundation
- Asphalt Roof
- Masonite
Interior Spaces
- 1,330 Sq Ft Home
- 2-Story Property
- Vaulted Ceiling
- Ceiling Fan
- Blinds
- Living Room
- Dining Room
- Basement
- Crawl Space
Kitchen
- Breakfast Bar
- Granite Countertops
Flooring
- Wood
- Luxury Vinyl Tile
Bedrooms and Bathrooms
- 3 Bedrooms
Laundry
- Laundry Room
- Laundry on main level
- Washer and Dryer
Schools
- Salem Elementary And Middle School
- Green Hope High School
Utilities
- Central Air
- Heating System Uses Natural Gas
Additional Features
- Deck
- Grass Field
Listing and Financial Details
- Assessor Parcel Number 0213454
Community Details
Overview
- Association fees include ground maintenance
- Park Village HOA Cas Association, Phone Number (919) 367-7711
- Park Village Subdivision
Amenities
- Clubhouse
Recreation
- Outdoor Game Court
- Recreation Facilities
- Community Pool
- Trails
Map
Home Values in the Area
Average Home Value in this Area
Property History
| Date | Event | Price | Change | Sq Ft Price |
|---|---|---|---|---|
| 03/20/2025 03/20/25 | Sold | $465,000 | +3.6% | $350 / Sq Ft |
| 02/23/2025 02/23/25 | Pending | -- | -- | -- |
| 02/21/2025 02/21/25 | For Sale | $449,000 | +10.6% | $338 / Sq Ft |
| 12/15/2023 12/15/23 | Off Market | $406,000 | -- | -- |
| 08/24/2021 08/24/21 | Sold | $406,000 | +11.5% | $304 / Sq Ft |
| 07/31/2021 07/31/21 | Pending | -- | -- | -- |
| 07/29/2021 07/29/21 | For Sale | $364,000 | -- | $272 / Sq Ft |
Tax History
| Year | Tax Paid | Tax Assessment Tax Assessment Total Assessment is a certain percentage of the fair market value that is determined by local assessors to be the total taxable value of land and additions on the property. | Land | Improvement |
|---|---|---|---|---|
| 2024 | $3,958 | $469,602 | $230,000 | $239,602 |
| 2023 | $2,868 | $284,261 | $100,000 | $184,261 |
| 2022 | $2,762 | $284,261 | $100,000 | $184,261 |
| 2021 | $2,586 | $271,554 | $100,000 | $171,554 |
| 2020 | $2,600 | $271,554 | $100,000 | $171,554 |
| 2019 | $2,270 | $210,132 | $80,000 | $130,132 |
| 2018 | $0 | $210,132 | $80,000 | $130,132 |
| 2017 | $2,048 | $210,132 | $80,000 | $130,132 |
| 2016 | $2,017 | $210,132 | $80,000 | $130,132 |
| 2015 | $1,927 | $193,652 | $62,000 | $131,652 |
| 2014 | $1,817 | $193,652 | $62,000 | $131,652 |
Mortgage History
| Date | Status | Loan Amount | Loan Type |
|---|---|---|---|
| Open | $395,000 | New Conventional | |
| Closed | $395,000 | New Conventional | |
| Previous Owner | $312,000 | New Conventional | |
| Previous Owner | $230,400 | VA | |
| Previous Owner | $219,000 | VA | |
| Previous Owner | $188,956 | FHA | |
| Previous Owner | $180,000 | Purchase Money Mortgage | |
| Previous Owner | $146,000 | Fannie Mae Freddie Mac | |
| Previous Owner | $28,000 | Unknown | |
| Previous Owner | $127,300 | No Value Available |
Deed History
| Date | Type | Sale Price | Title Company |
|---|---|---|---|
| Warranty Deed | $295,000 | None Listed On Document | |
| Warranty Deed | $295,000 | None Listed On Document | |
| Warranty Deed | $406,000 | None Available | |
| Warranty Deed | $219,000 | None Available | |
| Interfamily Deed Transfer | -- | None Available | |
| Warranty Deed | $180,000 | None Available | |
| Warranty Deed | $166,000 | None Available | |
| Warranty Deed | $134,000 | -- |
Similar Homes in Cary, NC
Source: Doorify MLS
MLS Number: 10077641
APN: 0743.01-26-2534-000
- 113 Union Mills Way
- 105 Cherry Grove Dr
- 1046 Upchurch Farm Ln
- 207 Lewey Brook Dr
- 213 Billingrath Turn Ln
- 103 Millers Creek Dr
- 292 Joshua Glen Ln
- 104 Deep Gap Run
- 1027 Upchurch Farm Ln
- 102 Stagville Ct
- 102 Battenburg Ct
- 104 Barnes Spring Ct
- 101 Barriedale Cir
- 117 Whitehaven Ln
- 1305 Holt Rd
- 102 Parkbranch Ln
- 421 Raven Cliff St
- 307 Parkmeadow Dr
- 408 Torwood Cir
- 209 Plyersmill Rd
