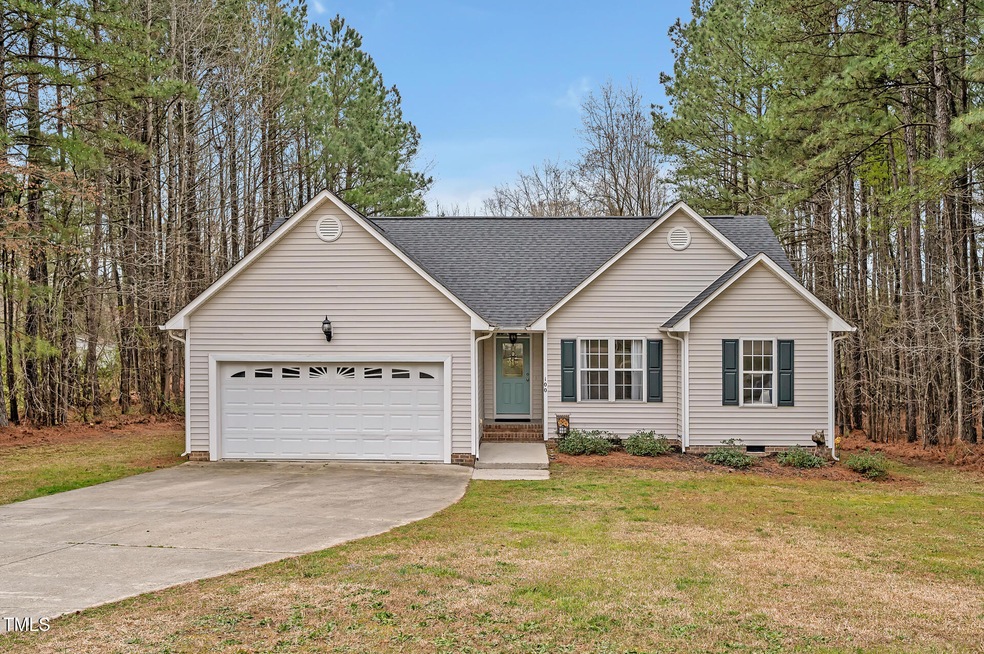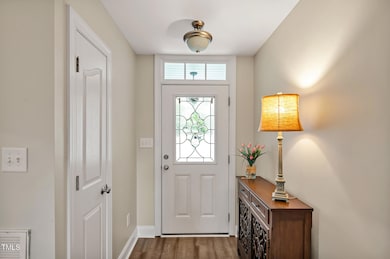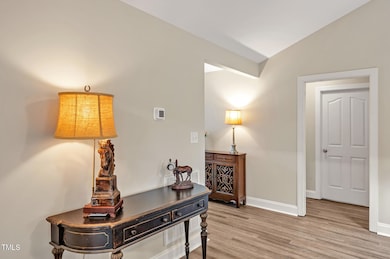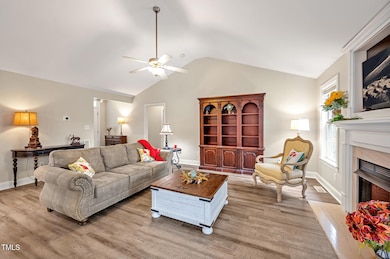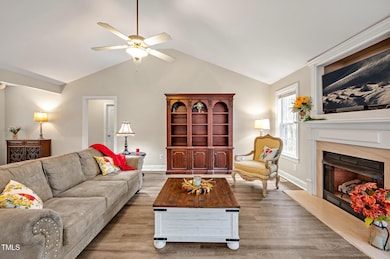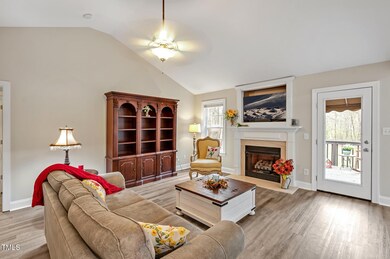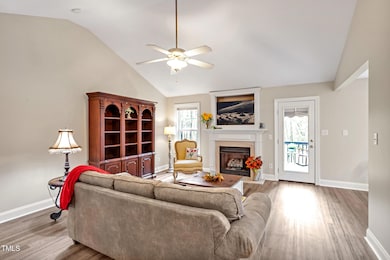
100 Hillside Village Dr Louisburg, NC 27549
Estimated payment $1,747/month
Highlights
- 1 Fireplace
- 2 Car Attached Garage
- Awning
- No HOA
- Laundry Room
- Luxury Vinyl Tile Flooring
About This Home
Nestled on a quiet street, this charming ranch exudes warmth and character, featuring 3 bedrooms and 2 full bathrooms. The open concept allows natural light to flood the space and highlight the beautiful, low-maintenance luxury vinyl plank floors. The primary suite features a vaulted ceiling, a walk-in closet, and an en-suite bathroom with a deep soaking tub and a separate shower. The home is equipped with a 2-car garage, providing ample storage and parking. Enjoy outdoor living with a generous deck that overlooks a large, flat yard, ideal for entertaining, gardening, or simply relaxing. New roof and HVAC in 2023! This house is a perfect blend of comfort and serenity, offering a place to call home for years to come without city taxes, a water or sewer bill! Plus, this property is eligible for 100% financing, making it an excellent opportunity for buyers looking for a well-priced, move-in-ready home.
Home Details
Home Type
- Single Family
Est. Annual Taxes
- $1,605
Year Built
- Built in 2004
Lot Details
- 0.71 Acre Lot
- Level Lot
- Back Yard
Parking
- 2 Car Attached Garage
- Garage Door Opener
Home Design
- Brick Foundation
- Asphalt Roof
- Vinyl Siding
Interior Spaces
- 1,243 Sq Ft Home
- 1-Story Property
- 1 Fireplace
- Awning
- Scuttle Attic Hole
- Laundry Room
Kitchen
- Range
- Microwave
- Dishwasher
Flooring
- Carpet
- Luxury Vinyl Tile
- Vinyl
Bedrooms and Bathrooms
- 3 Bedrooms
- 2 Full Bathrooms
Schools
- Louisburg Elementary School
- Terrell Lane Middle School
- Louisburg High School
Utilities
- Forced Air Heating and Cooling System
- Well
- Fuel Tank
- Septic Tank
Community Details
- No Home Owners Association
- Hillside Village Subdivision
Listing and Financial Details
- Assessor Parcel Number 034799
Map
Home Values in the Area
Average Home Value in this Area
Tax History
| Year | Tax Paid | Tax Assessment Tax Assessment Total Assessment is a certain percentage of the fair market value that is determined by local assessors to be the total taxable value of land and additions on the property. | Land | Improvement |
|---|---|---|---|---|
| 2024 | $1,605 | $248,130 | $62,400 | $185,730 |
| 2023 | $1,390 | $145,080 | $25,000 | $120,080 |
| 2022 | $1,380 | $145,080 | $25,000 | $120,080 |
| 2021 | $1,395 | $145,080 | $25,000 | $120,080 |
| 2020 | $1,388 | $145,080 | $25,000 | $120,080 |
| 2019 | $1,375 | $145,080 | $25,000 | $120,080 |
| 2018 | $1,373 | $145,080 | $25,000 | $120,080 |
| 2017 | $1,328 | $127,620 | $25,000 | $102,620 |
| 2016 | $1,372 | $127,620 | $25,000 | $102,620 |
| 2015 | $1,366 | $127,620 | $25,000 | $102,620 |
| 2014 | $1,274 | $127,620 | $25,000 | $102,620 |
Property History
| Date | Event | Price | Change | Sq Ft Price |
|---|---|---|---|---|
| 04/09/2025 04/09/25 | Pending | -- | -- | -- |
| 03/31/2025 03/31/25 | For Sale | $289,000 | -- | $233 / Sq Ft |
Deed History
| Date | Type | Sale Price | Title Company |
|---|---|---|---|
| Warranty Deed | $190,000 | None Available | |
| Warranty Deed | $132,500 | None Available |
Mortgage History
| Date | Status | Loan Amount | Loan Type |
|---|---|---|---|
| Open | $192,929 | New Conventional | |
| Previous Owner | $144,488 | FHA | |
| Previous Owner | $142,353 | FHA | |
| Previous Owner | $125,875 | New Conventional |
Similar Homes in Louisburg, NC
Source: Doorify MLS
MLS Number: 10085812
APN: 034799
- 55 Northdale Ct
- 105 Watermelon Dr
- 50 Watermelon Dr
- 20 Watermelon Dr
- 60 Watermelon Dr
- 65 Watermelon Dr
- 55 Watermelon Dr
- 120 Lemon Drop Ln
- 100 Lemon Drop Ln
- 110 Lemon Drop Ln
- 115 Lemon Drop Ln
- 20 Crane Dr
- 190 Whistlers Cove
- 290 Whistlers Cove
- 200 Whistlers Cove
- 225 Whistlers Cove
- 43.76 Acre Huntsburg Dr
- 114 Fox Park Rd
- 3004 Us 401 Hwy S
- 0 Us 401 Hwy S
