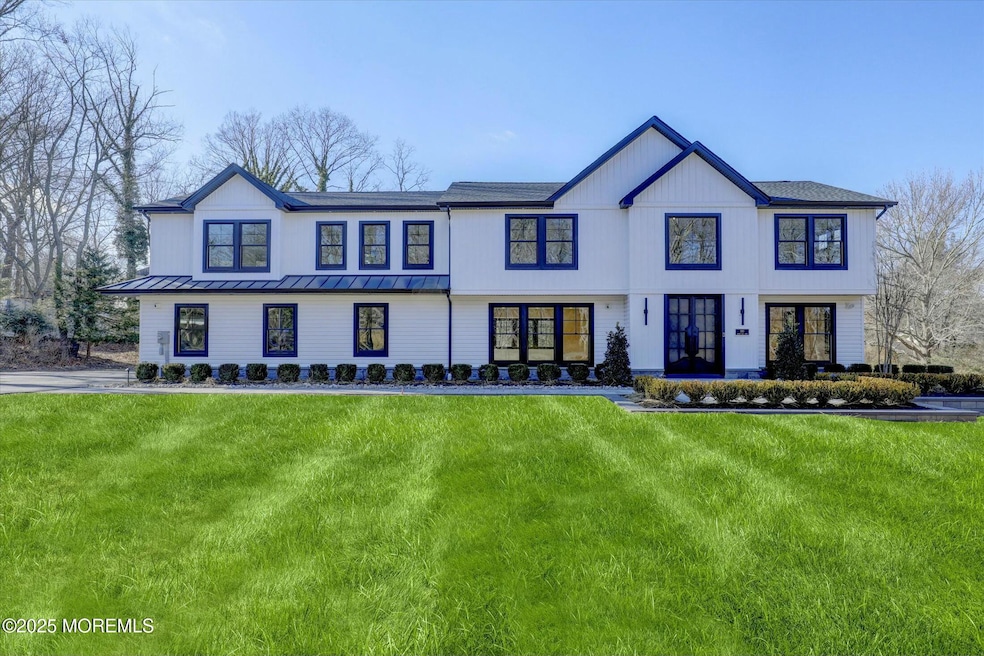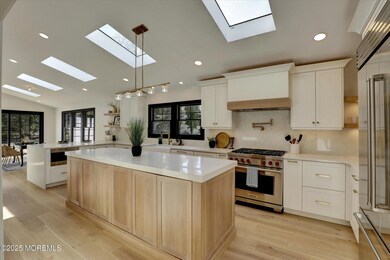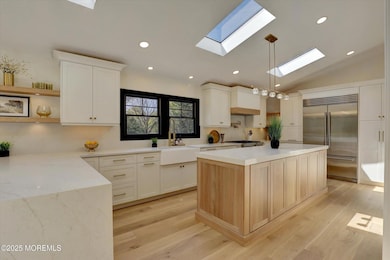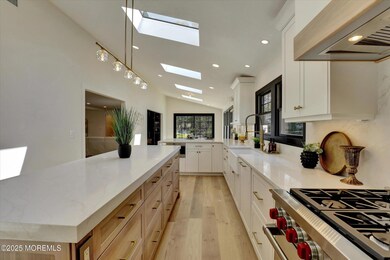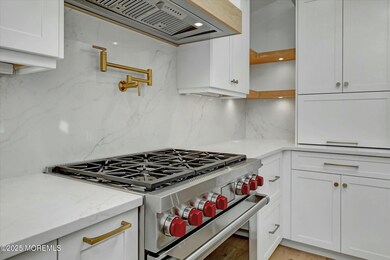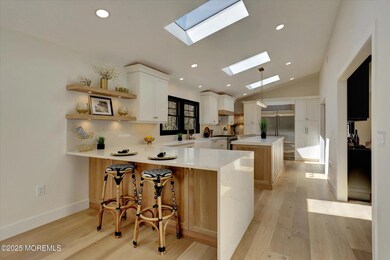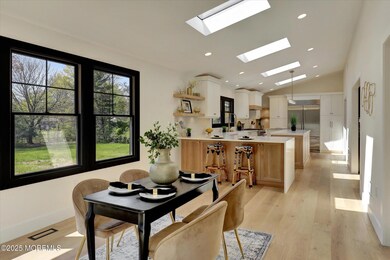
100 Hominy Hill Rd Colts Neck, NJ 07722
Wood Hill NeighborhoodEstimated payment $11,415/month
Highlights
- Very Popular Property
- New Kitchen
- Engineered Wood Flooring
- Conover Road School Rated A
- Colonial Architecture
- Quartz Countertops
About This Home
Welcome to 100 Hominy Hill, one of Colts Neck's finest modern farmhouse colonial masterpieces. Situated on a private 1.29-acre lot at the end of a quiet cul-de-sac, this stunning home offers privacy, tranquility, and impeccable design. Completely rebuilt in 2024 w/ over $1,000,000 in premium upgrades, this residence boasts approximately 3800 SQFT of living space, 5 bedrooms, 4 luxurious bathrooms, and an expansive open-concept layout.The designer kitchen showcases top-tier appliances by Sub-Zero and Wolf, a magnificent white oak island, quartz waterfall countertops, and custom cabinetry, making it a chef's dream. The primary bathroom is spa-inspired, featuring heated marble floors, an oversized glass shower, dual rain shower heads, body sprays, and an elegant freestanding soaking tub. Outside, award-winning landscaping includes Techo Bloc pavers, LED landscape lighting, and meticulous plantings, creating an inviting exterior oasis. Premium finishes throughout include wide-plank white oak flooring, Andersen windows, advanced security systems, and energy-efficient amenities.This property blends luxury, function, and elegance. Perfectly and truly unmatched in today's Colts Neck market. Don't miss the opportunity to own this extraordinary home.
Open House Schedule
-
Saturday, April 26, 20251:00 to 3:00 pm4/26/2025 1:00:00 PM +00:004/26/2025 3:00:00 PM +00:00Add to Calendar
Home Details
Home Type
- Single Family
Est. Annual Taxes
- $10,312
Year Built
- Built in 1971
Lot Details
- 1.29 Acre Lot
- Street terminates at a dead end
Parking
- 2 Car Direct Access Garage
- Driveway
Home Design
- Colonial Architecture
- Shingle Roof
- Vinyl Siding
Interior Spaces
- 3,800 Sq Ft Home
- 2-Story Property
- Ceiling Fan
- Skylights
- Light Fixtures
- Electric Fireplace
- Window Screens
- Double Door Entry
- Sliding Doors
- Home Security System
Kitchen
- New Kitchen
- Eat-In Kitchen
- Stove
- Microwave
- Dishwasher
- Kitchen Island
- Quartz Countertops
Flooring
- Engineered Wood
- Ceramic Tile
Bedrooms and Bathrooms
- 5 Bedrooms
- Walk-In Closet
- 4 Full Bathrooms
- Dual Vanity Sinks in Primary Bathroom
- Primary Bathroom Bathtub Only
- Primary Bathroom includes a Walk-In Shower
Laundry
- Dryer
- Washer
Unfinished Basement
- Heated Basement
- Walk-Out Basement
Outdoor Features
- Patio
- Exterior Lighting
- Outdoor Storage
Schools
- Colts Neck High School
Utilities
- Forced Air Zoned Heating and Cooling System
- Heating System Uses Natural Gas
- Well
- Natural Gas Water Heater
- Water Softener
- Septic System
Community Details
- No Home Owners Association
Listing and Financial Details
- Exclusions: Personal Items
- Assessor Parcel Number 10-00045-01-00004
Map
Home Values in the Area
Average Home Value in this Area
Tax History
| Year | Tax Paid | Tax Assessment Tax Assessment Total Assessment is a certain percentage of the fair market value that is determined by local assessors to be the total taxable value of land and additions on the property. | Land | Improvement |
|---|---|---|---|---|
| 2024 | $12,495 | $692,100 | $333,100 | $359,000 |
| 2023 | $12,495 | $803,000 | $313,100 | $489,900 |
| 2022 | $12,267 | $749,500 | $293,100 | $456,400 |
| 2021 | $12,267 | $702,600 | $269,500 | $433,100 |
| 2020 | $12,122 | $687,200 | $269,500 | $417,700 |
| 2019 | $11,755 | $667,500 | $259,500 | $408,000 |
| 2018 | $11,935 | $672,400 | $269,500 | $402,900 |
| 2017 | $11,716 | $662,300 | $264,500 | $397,800 |
| 2016 | $11,335 | $654,800 | $259,500 | $395,300 |
| 2015 | $11,271 | $649,600 | $264,500 | $385,100 |
| 2014 | $11,492 | $681,200 | $339,500 | $341,700 |
Property History
| Date | Event | Price | Change | Sq Ft Price |
|---|---|---|---|---|
| 04/25/2025 04/25/25 | For Sale | $1,895,000 | -- | $499 / Sq Ft |
Deed History
| Date | Type | Sale Price | Title Company |
|---|---|---|---|
| Deed | $661,000 | Nu World Title | |
| Interfamily Deed Transfer | -- | Fidelity National Title Oc | |
| Deed | $677,000 | Agent For Fidelity Nationa |
Mortgage History
| Date | Status | Loan Amount | Loan Type |
|---|---|---|---|
| Closed | $800,000 | Construction | |
| Previous Owner | $500,000 | New Conventional | |
| Previous Owner | $582,074 | VA | |
| Previous Owner | $582,255 | VA | |
| Previous Owner | $386,950 | New Conventional | |
| Previous Owner | $541,600 | New Conventional | |
| Previous Owner | $382,000 | Unknown | |
| Previous Owner | $150,000 | Credit Line Revolving | |
| Previous Owner | $375,000 | New Conventional | |
| Previous Owner | $300,000 | Credit Line Revolving |
Similar Homes in Colts Neck, NJ
Source: MOREMLS (Monmouth Ocean Regional REALTORS®)
MLS Number: 22511886
APN: 10-00045-1-00004
- 76 Hominy Hill Rd
- 0 Hominy Hill Rd
- 8 Victorian Way
- 39 Primrose Ln
- 460 Christine Ct
- 152 Bucks Mill Rd
- 86 Montrose Rd
- 170 Asbury Ave
- 1 Exeter Pass
- 10 Nicholson Key
- 162 Joysan Terrace
- 210 Hunt Rd
- 555 Brickyard Rd
- 4 Country Club Ln
- 249 County Road 537
- 32 Joysan Terrace
- 6 Country Club Ln
- 19 Green Hill Rd
- 460 Brickyard Rd
- 12 Warren Dr
