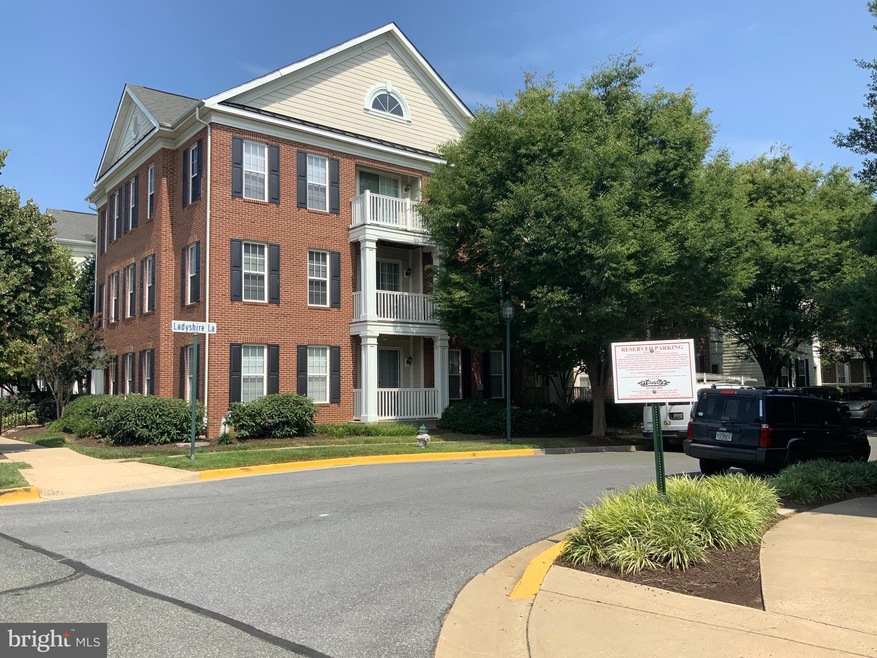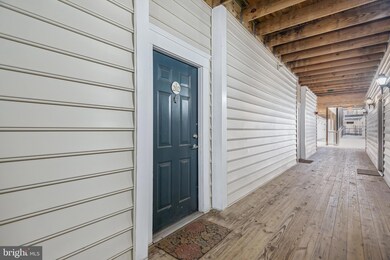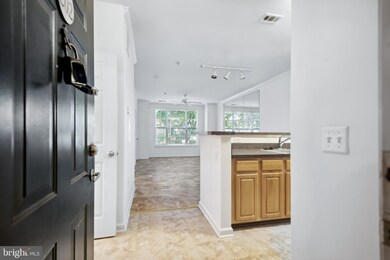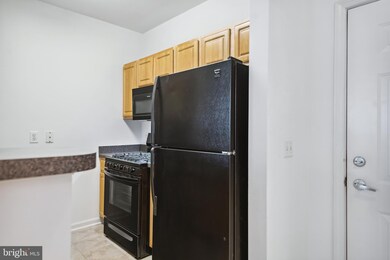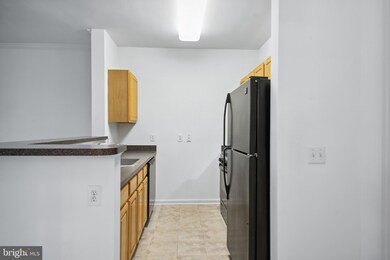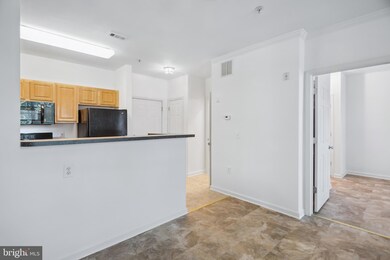
100 Ladyshire Ln Unit A202 Rockville, MD 20850
King Farm NeighborhoodHighlights
- View of Trees or Woods
- Traditional Floor Plan
- 1 Car Attached Garage
- Colonial Architecture
- Community Pool
- Bathtub with Shower
About This Home
As of October 2024Move right into this Luxury 1 Bedroom 1 Bath condo located in King Farm - This maintenance free exterior condo is moments to the Shady Grove Metro, has 9-foot ceilings, access to all King Farm parks, swimming pool, walking/bike paths, fitness center, clubhouse, shopping & restaurants and minutes from I/270 & major roads. This unit features updated flooring, new gas range, new microwave, new dishwasher, newer refrigerator, new hot water heater and is close to restaurants, shopping, schools and more. 1 year home warranty included and buyer has choice to use any home warranty company.
Property Details
Home Type
- Condominium
Est. Annual Taxes
- $2,815
Year Built
- Built in 2002
Lot Details
- Property is in very good condition
HOA Fees
- $285 Monthly HOA Fees
Parking
- Assigned parking located at #P-95
- Side Facing Garage
- On-Street Parking
- 1 Assigned Parking Space
Property Views
- Woods
- Garden
- Courtyard
Home Design
- Colonial Architecture
- Brick Exterior Construction
- Vinyl Siding
Interior Spaces
- 686 Sq Ft Home
- Property has 1 Level
- Traditional Floor Plan
- Window Treatments
- Combination Dining and Living Room
Kitchen
- Oven
- Built-In Microwave
- Dishwasher
- Disposal
Flooring
- Laminate
- Ceramic Tile
Bedrooms and Bathrooms
- 1 Main Level Bedroom
- 1 Full Bathroom
- Bathtub with Shower
Laundry
- Laundry on main level
- Electric Dryer
- Washer
Utilities
- Central Air
- Heat Pump System
- Vented Exhaust Fan
- 150 Amp Service
- Natural Gas Water Heater
- Municipal Trash
- Phone Available
- Cable TV Available
Listing and Financial Details
- Assessor Parcel Number 160403560351
Community Details
Overview
- Association fees include common area maintenance, parking fee, pool(s), snow removal, trash
- Low-Rise Condominium
- Royalton Condominium @ King Farm Condos
- Royalton Codm @ Community
- Royalton Condos At King Farm Subdivision
- Property Manager
Amenities
- Common Area
Recreation
- Community Pool
Pet Policy
- Dogs and Cats Allowed
Map
Home Values in the Area
Average Home Value in this Area
Property History
| Date | Event | Price | Change | Sq Ft Price |
|---|---|---|---|---|
| 10/31/2024 10/31/24 | Sold | $257,500 | -2.8% | $375 / Sq Ft |
| 10/18/2024 10/18/24 | Pending | -- | -- | -- |
| 10/10/2024 10/10/24 | For Sale | $265,000 | -- | $386 / Sq Ft |
Tax History
| Year | Tax Paid | Tax Assessment Tax Assessment Total Assessment is a certain percentage of the fair market value that is determined by local assessors to be the total taxable value of land and additions on the property. | Land | Improvement |
|---|---|---|---|---|
| 2024 | $2,815 | $210,000 | $0 | $0 |
| 2023 | $2,736 | $205,000 | $61,500 | $143,500 |
| 2022 | $2,622 | $203,333 | $0 | $0 |
| 2021 | $2,630 | $201,667 | $0 | $0 |
| 2020 | $3,784 | $200,000 | $60,000 | $140,000 |
| 2019 | $3,106 | $200,000 | $60,000 | $140,000 |
| 2018 | $2,621 | $200,000 | $60,000 | $140,000 |
| 2017 | $4,269 | $200,000 | $0 | $0 |
| 2016 | -- | $193,333 | $0 | $0 |
| 2015 | $2,584 | $186,667 | $0 | $0 |
| 2014 | $2,584 | $180,000 | $0 | $0 |
Mortgage History
| Date | Status | Loan Amount | Loan Type |
|---|---|---|---|
| Previous Owner | $237,960 | Purchase Money Mortgage | |
| Previous Owner | $237,960 | Purchase Money Mortgage |
Deed History
| Date | Type | Sale Price | Title Company |
|---|---|---|---|
| Deed | $257,500 | Fidelity National Title | |
| Deed | $264,400 | -- | |
| Deed | $264,400 | -- |
Similar Homes in Rockville, MD
Source: Bright MLS
MLS Number: MDMC2150940
APN: 04-03560351
- 212 Poplar Spring Rd
- 16108 Frederick Rd
- 947 Grand Champion Dr
- 2001 Henson Norris St
- 2003 Henson Norris St
- 2005 Henson Norris St
- 2007 Henson Norris St
- 2011 Henson Norris St
- 2015 Henson Norris St
- 2025 Henson Norris St
- 2521 Farmstead Dr Unit HOMESITE 224 CLARKE
- 2521 Farmstead Dr Unit HOMESITE 605 LILLIAN
- 2027 Henson Norris St
- 3162 Nina Clarke Dr
- 2033 Henson Norris St
- 2035 Henson Norris St
- 2037 Henson Norris St
- 1104 Havencrest St
- 2013 St
- 16110 Frederick Rd
