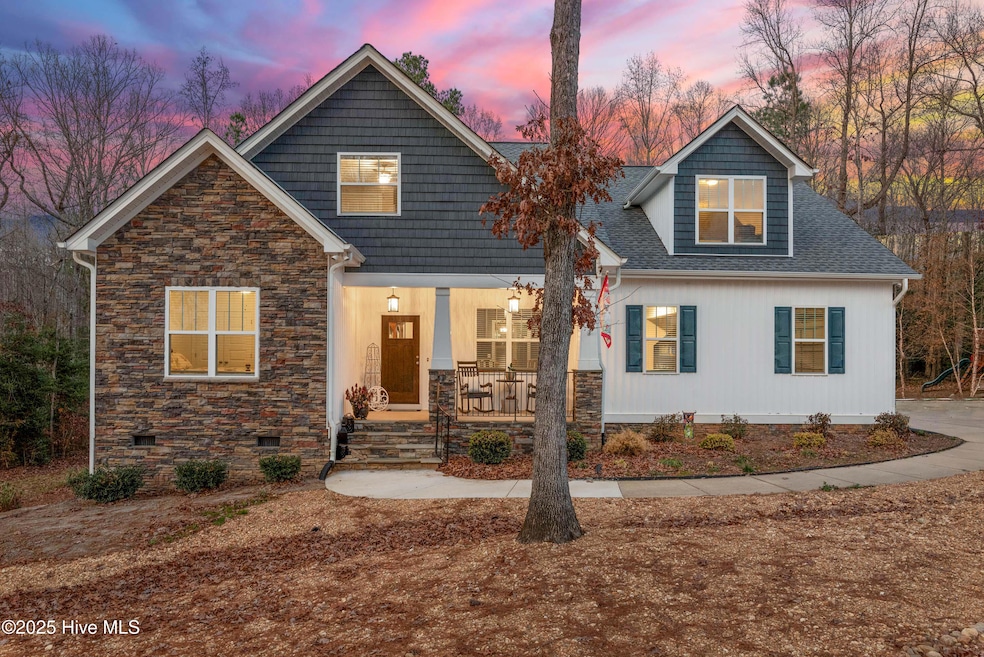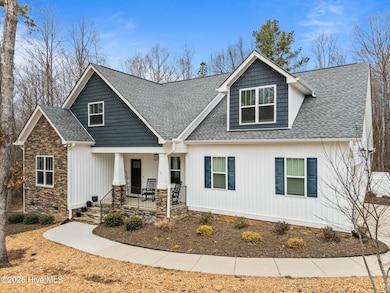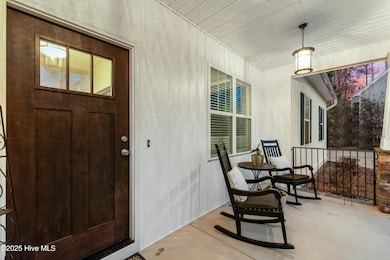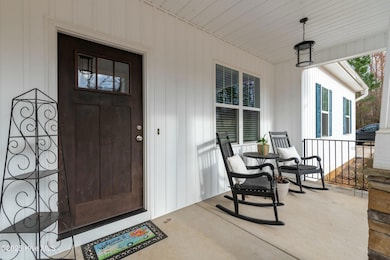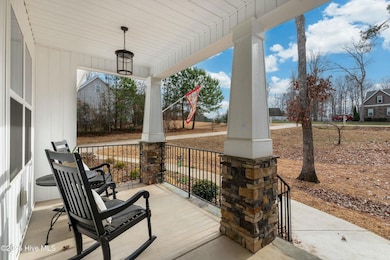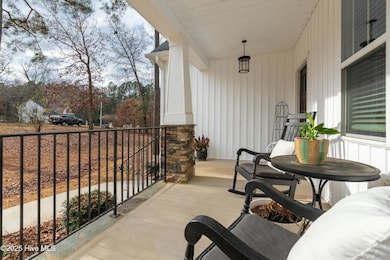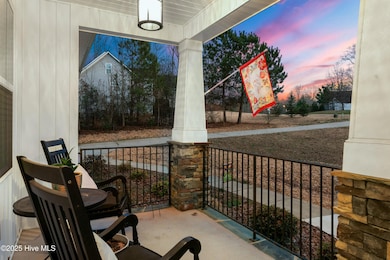
100 Lexington Ave Zebulon, NC 27597
Youngsville NeighborhoodEstimated payment $3,568/month
Highlights
- Wood Flooring
- Attic
- Formal Dining Room
- Main Floor Primary Bedroom
- Solid Surface Countertops
- Porch
About This Home
Welcome Home! Situated on nearly an acre of private land just outside of Raleigh, this beautiful property offers a perfect blend of peaceful country living and easy access to the city amenities Wake County has to offer. Built in 2018, this home is designed to accommodate any family with modern features and ample space.As you step inside, you'll immediately appreciate the hardwood flooring throughout the main level. The open-concept kitchen and living areas create a bright, inviting atmosphere, ideal for entertaining. The kitchen offers plenty of counter space and flows seamlessly into the living room, making it the heart of the home.The master bedroom, located on the main floor, features an ensuite bathroom for added privacy. Two additional rooms offer flexible space for an office, playroom, or guest room. A full bathroom completes the main level.Upstairs, a spacious bonus room awaits, perfect for a media room or additional living space. Two more bedrooms and a full bathroom provide comfort and privacy for family or guests.Enjoy the serene, private backyard from the screened-in porch--an ideal space for morning coffee or evening relaxation. The large two-car garage provides plenty of storage space, making organization a breeze.This home is full of features that are too many to list, and it truly needs to be seen to appreciate all it has to offer. Don't miss out on the opportunity to make this stunning property yours today!
Home Details
Home Type
- Single Family
Est. Annual Taxes
- $2,967
Year Built
- Built in 2018
Lot Details
- 0.96 Acre Lot
- Lot Dimensions are 128x210x206x33x254
- Property fronts a private road
- Property is zoned FCO R-30
HOA Fees
- $29 Monthly HOA Fees
Home Design
- Wood Frame Construction
- Shingle Roof
- Vinyl Siding
- Stick Built Home
Interior Spaces
- 2,844 Sq Ft Home
- 2-Story Property
- Tray Ceiling
- Ceiling height of 9 feet or more
- Ceiling Fan
- Gas Log Fireplace
- Blinds
- Entrance Foyer
- Formal Dining Room
- Crawl Space
- Attic Floors
- Laundry Room
Kitchen
- Kitchen Island
- Solid Surface Countertops
Flooring
- Wood
- Carpet
- Tile
Bedrooms and Bathrooms
- 3 Bedrooms
- Primary Bedroom on Main
- Walk-In Closet
- 3 Full Bathrooms
Parking
- 2 Car Attached Garage
- Side Facing Garage
- Garage Door Opener
- Driveway
- Off-Street Parking
Eco-Friendly Details
- Energy-Efficient HVAC
Outdoor Features
- Screened Patio
- Porch
Schools
- Bunn Elementary And Middle School
- Bunn High School
Utilities
- Central Air
- Heating System Uses Propane
- Heat Pump System
- Shared Well
- On Site Septic
- Septic Tank
Community Details
- The Villiage Of Wodford Homeowners Association, Phone Number (919) 594-1396
Listing and Financial Details
- Tax Lot 22
- Assessor Parcel Number 040327
Map
Home Values in the Area
Average Home Value in this Area
Tax History
| Year | Tax Paid | Tax Assessment Tax Assessment Total Assessment is a certain percentage of the fair market value that is determined by local assessors to be the total taxable value of land and additions on the property. | Land | Improvement |
|---|---|---|---|---|
| 2024 | $2,967 | $478,200 | $81,250 | $396,950 |
| 2023 | $2,624 | $286,480 | $41,000 | $245,480 |
| 2022 | $2,614 | $286,480 | $41,000 | $245,480 |
| 2021 | $2,643 | $286,480 | $41,000 | $245,480 |
| 2020 | $2,344 | $251,280 | $41,000 | $210,280 |
| 2019 | $2,334 | $251,280 | $41,000 | $210,280 |
| 2018 | $366 | $41,000 | $41,000 | $0 |
| 2017 | $403 | $41,000 | $41,000 | $0 |
| 2016 | $417 | $41,000 | $41,000 | $0 |
| 2015 | $417 | $41,000 | $41,000 | $0 |
| 2014 | $392 | $41,000 | $41,000 | $0 |
Property History
| Date | Event | Price | Change | Sq Ft Price |
|---|---|---|---|---|
| 04/10/2025 04/10/25 | Price Changed | $589,900 | -0.9% | $207 / Sq Ft |
| 03/20/2025 03/20/25 | For Sale | $595,000 | -- | $209 / Sq Ft |
Deed History
| Date | Type | Sale Price | Title Company |
|---|---|---|---|
| Special Warranty Deed | -- | None Listed On Document | |
| Warranty Deed | $295,000 | None Available | |
| Warranty Deed | $45,000 | None Available | |
| Warranty Deed | $500,000 | None Available |
Mortgage History
| Date | Status | Loan Amount | Loan Type |
|---|---|---|---|
| Previous Owner | $100,000 | Credit Line Revolving | |
| Previous Owner | $273,000 | New Conventional | |
| Previous Owner | $284,000 | Adjustable Rate Mortgage/ARM | |
| Previous Owner | $10,000 | Unknown | |
| Previous Owner | $213,804 | Construction |
Similar Homes in Zebulon, NC
Source: Hive MLS
MLS Number: 100493794
APN: 040327
- 6101 Valentine St
- 2612 Huntsman Trail
- 2501 Huntsman Trail
- 1399 Stallings Rd
- 10620 Staghound Trail
- 52 Sagebrook Ct
- 1518 Parks Village Rd
- 05 Oakley Rd
- 04 Oakley Rd
- 03 Oakley Rd
- 505 Rossie Jones Rd
- 977 Lewis Rd
- LOT 10 Debnam Rd
- 10504 Carsons Creek Dr
- 456 Carlyle Rd
- 625 Spellbrook Rd
- 617 Spellbrook Rd
- 553 Eversden Dr
- 545 Eversden Dr
- 556 Eversden Dr
