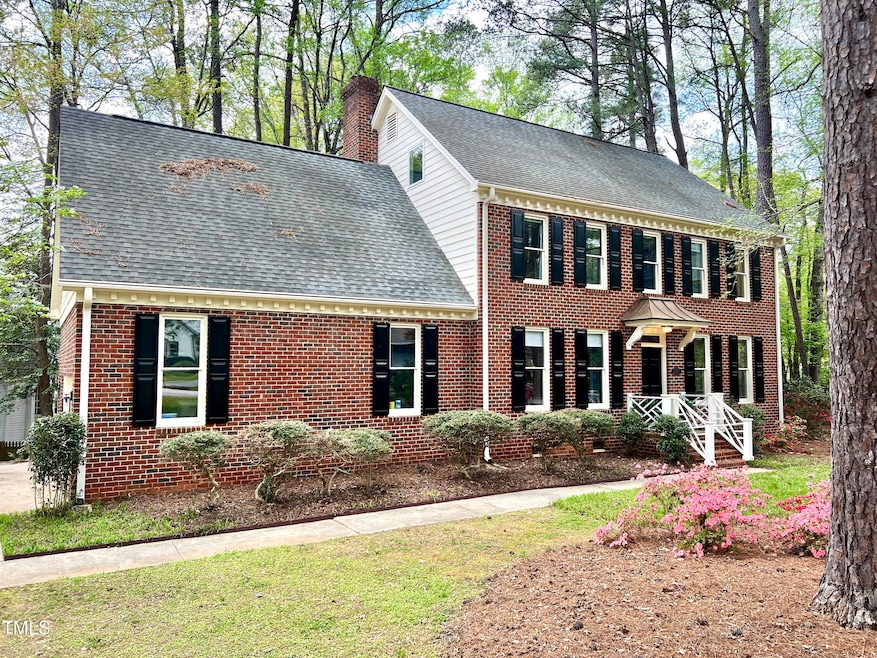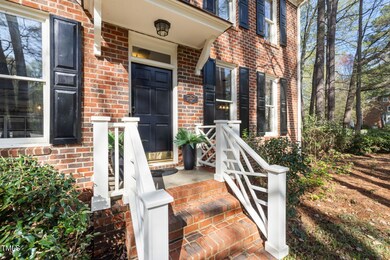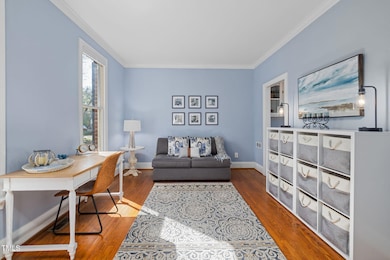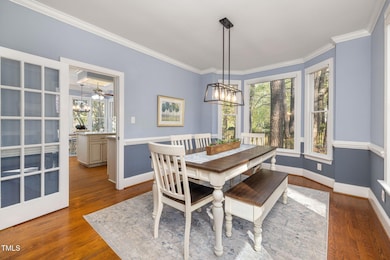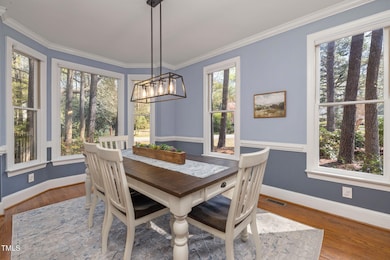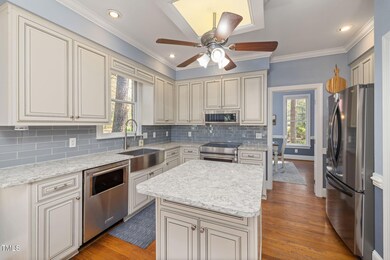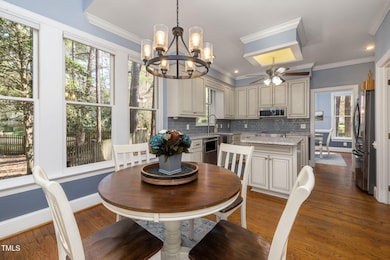
100 Lochberry Ln Cary, NC 27518
Lochmere NeighborhoodEstimated payment $5,701/month
Highlights
- Colonial Architecture
- Wood Flooring
- 2 Car Attached Garage
- Swift Creek Elementary School Rated A-
- Breakfast Room
- Living Room
About This Home
Discover this incredible opportunity to live in the heart of the highly sought-after Lochmere community on a cul-de-sac corner lot with calming water views. Ideally positioned close to the Recreation Club of Lochmere, the Lake Park boat ramp, and so many scenic trails, this stunning five-bedroom, three-story home offers both tranquility and convenience.The first floor greets you with rich hardwood flooring, a sun-drenched main living space with a gas fireplace, and the opportunity for indoor/outdoor living. The beautiful kitchen offers granite countertops, stainless steel appliances, and a spacious breakfast nook with terrific views. Outside, you will enjoy the privacy of this lush, wooded lot from the comfort of the freshly-painted deck, primed for entertaining.On level two, you'll find three generously-sized bedrooms, and a versatile bonus/media room with wet bar and additional rear staircase access. The primary suite is your personal retreat, featuring lake views, a walk-in closet, and an ensuite bath with dual vanities, a jetted tub, and a separate shower.The third floor offers endless utility, with two additional bedrooms. Don't need more bedrooms? These great spaces could provide a playroom, craft room, music room, office, or any flex space that suits your needs.With its prime location, spacious living space, and the sparkle of the lake through the windows, this home is a gem.
Open House Schedule
-
Sunday, April 27, 20251:00 to 4:00 pm4/27/2025 1:00:00 PM +00:004/27/2025 4:00:00 PM +00:00Add to Calendar
Home Details
Home Type
- Single Family
Est. Annual Taxes
- $6,349
Year Built
- Built in 1986
HOA Fees
- $65 Monthly HOA Fees
Parking
- 2 Car Attached Garage
- 3 Open Parking Spaces
Home Design
- Colonial Architecture
- Brick Exterior Construction
- Permanent Foundation
- Shingle Roof
Interior Spaces
- 3,169 Sq Ft Home
- 3-Story Property
- Family Room
- Living Room
- Breakfast Room
- Dining Room
- Basement
- Crawl Space
Flooring
- Wood
- Carpet
Bedrooms and Bathrooms
- 5 Bedrooms
Schools
- Swift Creek Elementary School
- Dillard Middle School
- Athens Dr High School
Additional Features
- 0.4 Acre Lot
- Central Heating and Cooling System
Community Details
- Association fees include ground maintenance, unknown
- Lochmere HOA, Phone Number (919) 233-7640
- Lochmere Subdivision
Listing and Financial Details
- Assessor Parcel Number 0771096917
Map
Home Values in the Area
Average Home Value in this Area
Tax History
| Year | Tax Paid | Tax Assessment Tax Assessment Total Assessment is a certain percentage of the fair market value that is determined by local assessors to be the total taxable value of land and additions on the property. | Land | Improvement |
|---|---|---|---|---|
| 2024 | $6,350 | $754,917 | $270,000 | $484,917 |
| 2023 | $4,909 | $487,897 | $175,000 | $312,897 |
| 2022 | $4,726 | $487,897 | $175,000 | $312,897 |
| 2021 | $4,631 | $487,897 | $175,000 | $312,897 |
| 2020 | $4,655 | $487,897 | $175,000 | $312,897 |
| 2019 | $4,459 | $414,631 | $160,000 | $254,631 |
| 2018 | $4,185 | $414,631 | $160,000 | $254,631 |
| 2017 | $4,021 | $414,631 | $160,000 | $254,631 |
| 2016 | $3,961 | $414,631 | $160,000 | $254,631 |
| 2015 | $4,031 | $407,414 | $164,000 | $243,414 |
| 2014 | -- | $407,414 | $164,000 | $243,414 |
Property History
| Date | Event | Price | Change | Sq Ft Price |
|---|---|---|---|---|
| 04/05/2025 04/05/25 | For Sale | $915,000 | +30.7% | $289 / Sq Ft |
| 11/15/2022 11/15/22 | Sold | $700,000 | +0.1% | $216 / Sq Ft |
| 10/17/2022 10/17/22 | Pending | -- | -- | -- |
| 10/14/2022 10/14/22 | For Sale | $699,000 | -- | $215 / Sq Ft |
Deed History
| Date | Type | Sale Price | Title Company |
|---|---|---|---|
| Warranty Deed | $700,000 | -- | |
| Warranty Deed | $517,000 | None Available | |
| Warranty Deed | $407,500 | None Available | |
| Interfamily Deed Transfer | -- | None Available | |
| Interfamily Deed Transfer | -- | None Available | |
| Warranty Deed | $392,500 | None Available | |
| Warranty Deed | $280,000 | None Available |
Mortgage History
| Date | Status | Loan Amount | Loan Type |
|---|---|---|---|
| Open | $375,000 | New Conventional | |
| Previous Owner | $386,850 | New Conventional | |
| Previous Owner | $222,000 | Unknown | |
| Previous Owner | $224,000 | Purchase Money Mortgage | |
| Previous Owner | $50,000 | Credit Line Revolving | |
| Previous Owner | $224,000 | Purchase Money Mortgage | |
| Previous Owner | $272,000 | Unknown | |
| Previous Owner | $161,100 | Unknown |
Similar Homes in the area
Source: Doorify MLS
MLS Number: 10086229
APN: 0771.01-09-6917-000
- 113 Meadowglades Ln
- 218 Whisperwood Dr
- 306 Lochside Dr
- 101 Rustic Wood Ln
- 105 Fifemoor Ct
- 207 W Camden Forest Dr
- 104 Buckden Place
- 102 Windrock Ln
- 109 Barcliff Terrace
- 108 Monarch Way
- 109 S Fern Abbey Ln
- 101 Weatherly Place
- 103 Glenstone Ln
- 131 Long Shadow Ln
- 122 Palace Green
- 106 Springbrook Place
- 108 Heart Pine Dr
- 6819 Franklin Heights Rd
- 6800 Franklin Heights Rd
- 6315 Tryon Rd
