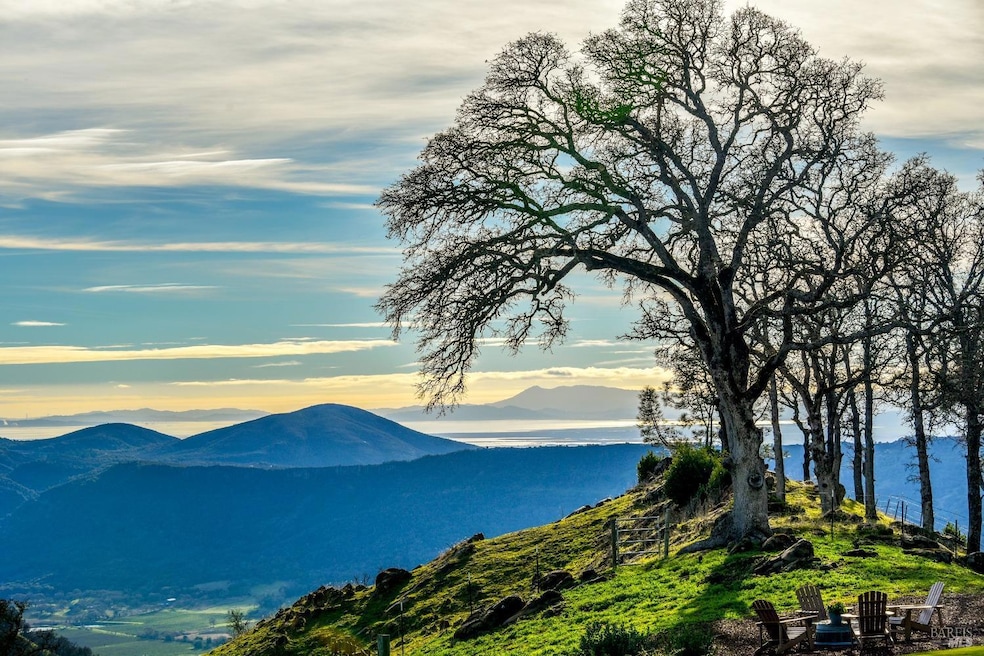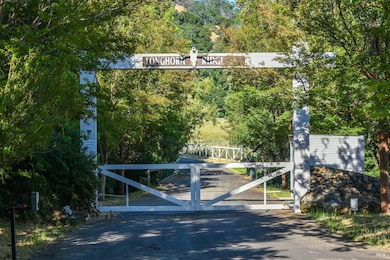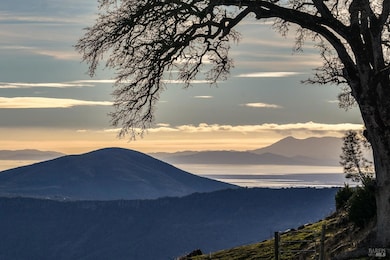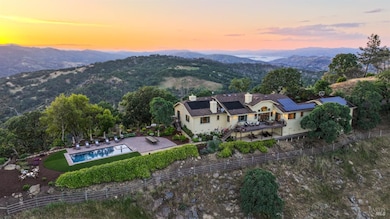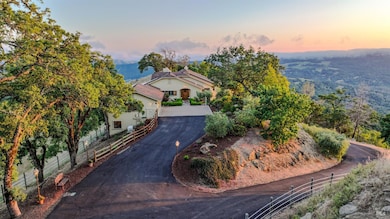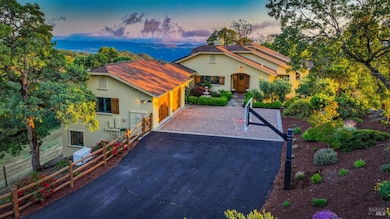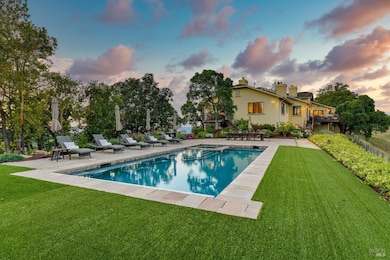
Estimated payment $26,196/month
Highlights
- Views of San Francisco
- Barn
- Home Theater
- Vichy Elementary School Rated A-
- Corral
- Heated Pool and Spa
About This Home
Discover Your Napa Valley Penthouse Adventure offering privacy, resort like feel, with all the demands for equestrian & agrarian living. This Napa Valley sanctuary, where every day is an adventure, perched atop Longhorn Ridge, this gated, secure 153-acre estate is a thrilling blend of nature's finest elements & artistic brilliance. Soar to the heights of 2,000 feet, with panoramic views stretching across the sky from Mt Lassen, Diablo, Sales Force & the GG Bridge. Crafted in collaboration with the imaginative Architect Cliff Simpkins, this 4,558 square-foot, single-story creation features 4 bdrms & 3.5 baths, + guest quarters, thoughtfully designed to suit flexible lifestyles. The open-beamed living room, with its striking fireplace, anchors an exhilarating open concept floor plan. Journey through the formal dining & media rooms, a vibrant bar, & a chef's kitchen with a sprawling island perfect for creating culinary masterpieces. Each room is designed to capture the breathtaking vistas that surround you. Venture onto the south-facing Ipe deck for stunning sunrises, & relax in the in-ground pool with spa & Baja shelf. This Napa haven invites you to unwind, explore, & enjoy your favorite tunes through the state-of-the-art Sonos system. Embark on your Napa adventure at 100 LHR
Home Details
Home Type
- Single Family
Est. Annual Taxes
- $23,029
Year Built
- Built in 2002 | Remodeled
Lot Details
- 153 Acre Lot
- Security Fence
- Fenced For Horses
- Back Yard Fenced
- Landscaped
- Secluded Lot
- Garden
HOA Fees
- $417 Monthly HOA Fees
Parking
- 2 Car Attached Garage
- 10 Open Parking Spaces
- Garage Door Opener
- Auto Driveway Gate
- Guest Parking
- RV Access or Parking
- Unassigned Parking
Property Views
- Bay
- San Francisco
- Sutro Tower
- Panoramic
- Bridge
- Vineyard
- Mountain
- Mount Diablo
- Hills
Home Design
- Custom Home
- Pillar, Post or Pier Foundation
- Raised Foundation
- Composition Roof
- Plaster
- Stucco
Interior Spaces
- 4,558 Sq Ft Home
- 1-Story Property
- Wet Bar
- Beamed Ceilings
- Cathedral Ceiling
- Ceiling Fan
- Wood Burning Fireplace
- Formal Entry
- Family Room
- Living Room with Fireplace
- 3 Fireplaces
- Living Room with Attached Deck
- Formal Dining Room
- Home Theater
- Home Office
- Storage
- Partial Basement
Kitchen
- Breakfast Room
- Walk-In Pantry
- Built-In Gas Oven
- Gas Cooktop
- Microwave
- Built-In Refrigerator
- Ice Maker
- Dishwasher
- Wine Refrigerator
- Kitchen Island
- Stone Countertops
- Disposal
Flooring
- Wood
- Carpet
- Radiant Floor
- Stone
- Tile
Bedrooms and Bathrooms
- 4 Bedrooms
- Retreat
- Fireplace in Primary Bedroom
- Walk-In Closet
- Jack-and-Jill Bathroom
- Maid or Guest Quarters
- In-Law or Guest Suite
- Bathroom on Main Level
- Stone Bathroom Countertops
- Tile Bathroom Countertop
- Bathtub with Shower
- Window or Skylight in Bathroom
Laundry
- Laundry on upper level
- Sink Near Laundry
Home Security
- Security Gate
- Video Cameras
Eco-Friendly Details
- Solar Power System
Pool
- Heated Pool and Spa
- Heated In Ground Pool
- Gas Heated Pool
- Saltwater Pool
- Pool Cover
Outdoor Features
- Pond
- Outbuilding
- Front Porch
Farming
- Barn
- Pasture
Horse Facilities and Amenities
- Corral
- Tack Room
- Water to Barn
- Hay Storage
Utilities
- Zoned Heating and Cooling System
- Heating System Uses Propane
- Power Generator
- Propane
- Water Holding Tank
- Well
- Tankless Water Heater
- Gas Water Heater
- Septic System
- Internet Available
Listing and Financial Details
- Assessor Parcel Number 032-170-040-000
Community Details
Overview
- Association fees include road, security
- Longhorn Ridge HOA, Phone Number (707) 000-0000
- Longhorn Ridge Subdivision
- Stream Seasonal
- Greenbelt
Recreation
- Horse Trails
- Trails
Map
Home Values in the Area
Average Home Value in this Area
Tax History
| Year | Tax Paid | Tax Assessment Tax Assessment Total Assessment is a certain percentage of the fair market value that is determined by local assessors to be the total taxable value of land and additions on the property. | Land | Improvement |
|---|---|---|---|---|
| 2023 | $23,029 | $2,066,993 | $325,866 | $1,741,127 |
| 2022 | $22,275 | $2,026,465 | $319,477 | $1,706,988 |
| 2021 | $21,944 | $1,986,731 | $313,213 | $1,673,518 |
| 2020 | $21,774 | $1,966,361 | $310,002 | $1,656,359 |
| 2019 | $21,369 | $1,927,806 | $303,924 | $1,623,882 |
| 2018 | $21,164 | $1,890,007 | $297,965 | $1,592,042 |
| 2017 | $20,311 | $1,807,018 | $292,123 | $1,514,895 |
| 2016 | $19,775 | $1,739,725 | $286,396 | $1,453,329 |
| 2015 | $18,611 | $1,713,594 | $282,095 | $1,431,499 |
| 2014 | $18,368 | $1,680,028 | $276,570 | $1,403,458 |
Property History
| Date | Event | Price | Change | Sq Ft Price |
|---|---|---|---|---|
| 01/31/2025 01/31/25 | For Sale | $4,275,000 | -- | $938 / Sq Ft |
Deed History
| Date | Type | Sale Price | Title Company |
|---|---|---|---|
| Interfamily Deed Transfer | -- | None Available |
Mortgage History
| Date | Status | Loan Amount | Loan Type |
|---|---|---|---|
| Closed | $2,000,000 | Adjustable Rate Mortgage/ARM | |
| Closed | $250,000 | Credit Line Revolving | |
| Closed | $200,000 | Stand Alone Second | |
| Closed | $1,485,000 | Unknown | |
| Closed | $1,419,000 | Unknown | |
| Closed | $262,000 | Credit Line Revolving | |
| Closed | $100,000 | Credit Line Revolving |
Similar Homes in Napa, CA
Source: Bay Area Real Estate Information Services (BAREIS)
MLS Number: 325007326
APN: 032-170-040
- 90 Longhorn Ridge Rd
- 95 Longhorn Ridge Rd
- 0 Longhorn Ridge Rd
- 1310 Wooden Valley Rd
- 188 Country Club Ln
- 196 Country Club Ln
- 1300 Wooden Valley Rd
- 67 Zinnia Ln
- 197 Country Club Ln
- 1320 Wooden Valley Rd
- 5450 State Highway 128
- 0 Circle Oaks Dr Unit 325030520
- 78 Circle Oaks Dr
- 26 Sorrell Ct
- 45 Columbine Ct
- 0 Sunnyhill Ln Unit 173 324036810
- 76 Sunnyhill Ln
- 10 Blackwood Ct
- 1350 Wooden Valley Rd
- 228 Country Club Ln
