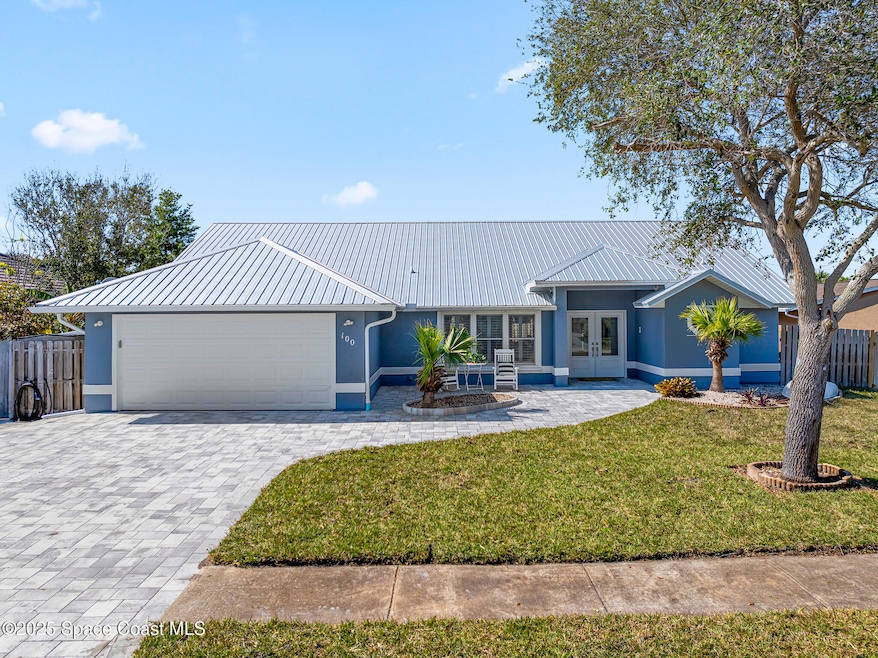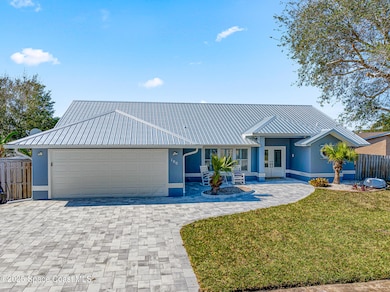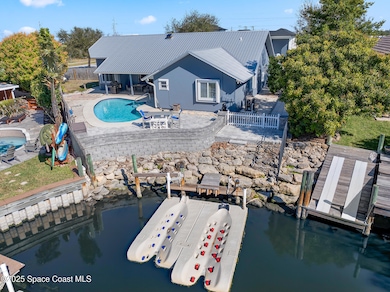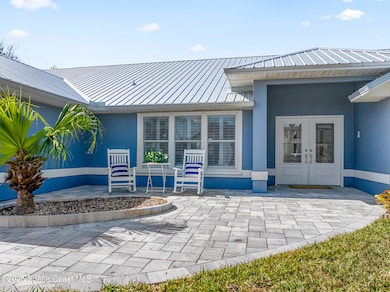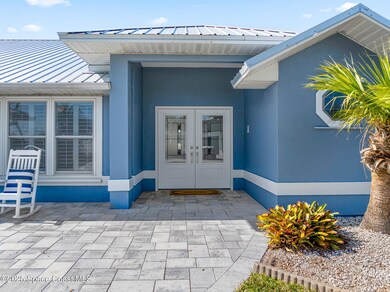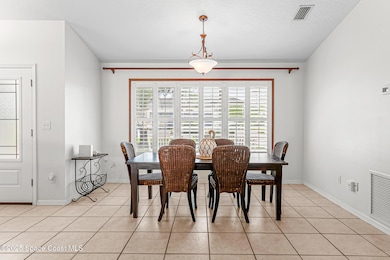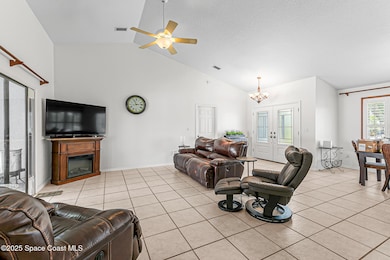
100 Matthews St Satellite Beach, FL 32937
Estimated payment $5,753/month
Highlights
- Home fronts navigable water
- River Access
- RV Access or Parking
- Spessard L. Holland Elementary School Rated A-
- Heated In Ground Pool
- Vaulted Ceiling
About This Home
Check out this Canal Front home on this quiet street featuring 4 bedrooms, 3 full baths, heated pool & fenced yard. As you enter the double doors the Living room boasts Cathedral Ceilings where the split plan has 3 bedrooms (one of them a suite that leads out to the pool deck) and 2 baths on one side and the master on the other. This home has been well cared for and maintained with A/C just 2 years old, New Hot Water Heater, Paver Driveway, New Metal Roof, New Exterior Paint, Hurricane Shutters, recently renovated pool. This wide corner lot offers access to store an RV, Trailer etc behind the double gates. You'll enjoy the peaceful back yard as the pool & back deck are perfectly positioned with an elevated long view of the canal. The low maintenance Coquina Rock Seawall & 2 floating docks (one for a 16' boat & 1 jet ski) await your new water toys where you can explore the Indian River. Don't let this opportunity to live beachside on the water pass you by.
Home Details
Home Type
- Single Family
Est. Annual Taxes
- $7,887
Year Built
- Built in 1991
Lot Details
- 9,148 Sq Ft Lot
- Home fronts navigable water
- Home fronts a canal
- East Facing Home
- Privacy Fence
- Wood Fence
- Back Yard Fenced
- Corner Lot
- Front Yard Sprinklers
Parking
- 2 Car Garage
- RV Access or Parking
Home Design
- Metal Roof
- Asphalt
- Stucco
Interior Spaces
- 1,979 Sq Ft Home
- 1-Story Property
- Vaulted Ceiling
- Ceiling Fan
Kitchen
- Eat-In Kitchen
- Electric Oven
- <<microwave>>
- Dishwasher
Flooring
- Carpet
- Tile
Bedrooms and Bathrooms
- 4 Bedrooms
- Split Bedroom Floorplan
- Walk-In Closet
- 3 Full Bathrooms
- Separate Shower in Primary Bathroom
Laundry
- Laundry in Garage
- Dryer
- Washer
Home Security
- Security System Owned
- Hurricane or Storm Shutters
Pool
- Heated In Ground Pool
- Outdoor Shower
Outdoor Features
- River Access
- Rear Porch
Schools
- Holland Elementary School
- Delaura Middle School
- Satellite High School
Utilities
- Central Heating and Cooling System
- Electric Water Heater
Community Details
- No Home Owners Association
- Holmes Subd Subdivision
Listing and Financial Details
- Assessor Parcel Number 26-37-34-03-00000.0-0001.00
Map
Home Values in the Area
Average Home Value in this Area
Tax History
| Year | Tax Paid | Tax Assessment Tax Assessment Total Assessment is a certain percentage of the fair market value that is determined by local assessors to be the total taxable value of land and additions on the property. | Land | Improvement |
|---|---|---|---|---|
| 2023 | $7,795 | $451,450 | $0 | $0 |
| 2022 | $7,215 | $430,970 | $0 | $0 |
| 2021 | $7,497 | $418,420 | $0 | $0 |
| 2020 | $7,488 | $412,650 | $0 | $0 |
| 2019 | $7,463 | $403,380 | $0 | $0 |
| 2018 | $7,492 | $395,860 | $0 | $0 |
| 2017 | $7,188 | $387,720 | $187,000 | $200,720 |
| 2016 | $7,584 | $356,550 | $170,000 | $186,550 |
| 2015 | $7,261 | $314,510 | $170,000 | $144,510 |
| 2014 | $6,671 | $285,920 | $148,750 | $137,170 |
Property History
| Date | Event | Price | Change | Sq Ft Price |
|---|---|---|---|---|
| 06/25/2025 06/25/25 | For Sale | $920,000 | -- | $465 / Sq Ft |
Purchase History
| Date | Type | Sale Price | Title Company |
|---|---|---|---|
| Warranty Deed | $285,000 | Alliance Title Ins Agency In | |
| Warranty Deed | $310,000 | Security First Title & Escro | |
| Warranty Deed | $300,000 | Attorney | |
| Warranty Deed | $172,500 | -- | |
| Warranty Deed | $157,000 | -- |
Mortgage History
| Date | Status | Loan Amount | Loan Type |
|---|---|---|---|
| Open | $85,000 | Credit Line Revolving | |
| Open | $415,000 | VA | |
| Closed | $350,173 | VA | |
| Closed | $346,000 | VA | |
| Closed | $285,000 | VA | |
| Previous Owner | $270,000 | Seller Take Back | |
| Previous Owner | $155,250 | No Value Available | |
| Previous Owner | $149,150 | No Value Available |
Similar Homes in Satellite Beach, FL
Source: Space Coast MLS (Space Coast Association of REALTORS®)
MLS Number: 1049953
APN: 26-37-34-03-00000.0-0001.00
- 660 S Hedgecock Square
- 206 Islandia Ct
- 206 Islandia Ct Unit U206
- 404 Espana Ct
- 53 Emerald Ct
- 635 Florence Ct
- 630 Seville Ct
- 612 Mar Brisa Ct
- 615 Seville Ct
- 52 Smith Ct
- 11 Barbara Ct
- 18 Sunset St
- 336 Lansing Island Dr
- 409 Nautilus Dr
- 262 Prince William Ct
- 117 Coral Reef Dr
- 620 Barcelona Ct
- 309 Gemini Dr
- 225 Hedgecock Ct
- 336 Jupiter Dr
- 603 Grant Ct
- 585 Grant Ave
- 308 Espana Ct Unit U-308
- 577 Grant Ave
- 58 Emerald Ct
- 53 Emerald Ct
- 527 Wilson Ave
- 534 Roosevelt Ave
- 506 Siena Ct
- 122 Atlas Ln
- 439 Sheridan Ave
- 317 Gemini Dr
- 1328 S Patrick Dr Unit 6
- 282 Grant Ave Unit 282
- 555 Norwood Ct
- 200 Price Ct
- 449 N Waterway Dr
- 380 Cassia Blvd
- 1045 Highway A1a Unit 304
- 655 Rosewood Ct
